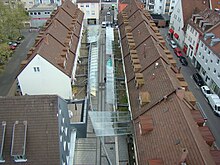Hafenmarktpassage
The Hafenmarktpassage is a shopping arcade in Heilbronn . It was built on Gustav-Binder-Straße as part of the reconstruction of the Heilbronn city center , which was completely destroyed by the air raid on December 4, 1944 . Its original design from 1954 took up pottery motifs with building materials such as terracotta and clay and thus referred to the goods once traded on the nearby port market. The passage got its current appearance in the course of a renovation in 1990.
description
The passage is located on the street named after Gustav Binder , which leads from the avenue in the direction of Sülmerstraße, Hafenmarkt and has the Hafenmarktsturm as its focal point. In the foreground are the shops with protruding roofs, while the apartment blocks are set back a few meters. The balconies face the street. The current name is intended to recall the neighboring Häfelesmarkt (pottery and crockery market).
history
Origin (1954)
Architect and client Hammes from Stuttgart designed the passage, which was inaugurated on July 31, 1954. The shops themselves showed "some special features": The building materials used in the shops were intended to be reminiscent of the neighboring Häfelesmarkt . The bases of the shops were fitted with green glazed clay tiles. Other architectural decorations were the columns, with hand-glazed terracotta mosaics based on the Persian method in their fine plastered surfaces. The pillars were both inside and outside to separate the individual shops.
At the time, the passage was considered a “modern, interesting novelty” and a “more idiosyncratic, modern street” that was “once designed very differently than usual”: “Even in Stuttgart [...] such groups of modern shops are not closed in this mass find “been.
Remodeling (1990)
The redesign according to plans by Keller + Eckert cost 1.5 million marks in 1990. This resulted in a modern glass facade for the shops and a “real shop window-accompanying, very elegant and slightly curved glass roof” on both sides. According to the Rhein-Neckar-Zeitung, the architecture was considered to be extraordinary at the time: "After its completion, the Hafenmarktpassage will - if you can believe the model picture - be a topic of conversation beyond the city limits".
Markusöffelhardt describes the glass passage that "literally stages" the tower:
“A double-curved tubular steel arch spans the entire length of the passage and supports both suspended and resting glass surfaces. At the northern end it breaks away as a stylized tree structure; which serves as an entrance roof, from the main pipe [...] The view of the harbor market tower is not only left through the two-part, dynamic roofing, but literally staged "
The designed Hafenmarktpassage is based on the Hysolar-Haus on the campus of the university in Stuttgart-Vaihingen , which was designed by Günter Behnisch in the style of deconstructivism .
Web links
Individual evidence
- ↑ a b c d e f g h ib: The street that was built in one train Today Gustav-Binder-Straße is inaugurated . In: Heilbronn voice . No. 176 , July 31, 1954, pp. 7 .
- ↑ a b topic of conversation beyond the city limits. Redesign of the Heilbronner Hafenmarktpassage - adapted to changing consumer demands . In: Rhein-Neckar-Zeitung . No. 208 , September 8, 1990, pp. 5 .
- ^ A b c Markus Löffelhardt : Heilbronn - New Architecture in the City and District. Verlag Edition Quadrat, Mannheim, 2012, ISBN 978-3-941001-09-1 , p. 16.
- ↑ uni-stuttgart.de
Coordinates: 49 ° 8 ′ 33.3 ″ N , 9 ° 13 ′ 18.6 ″ E

