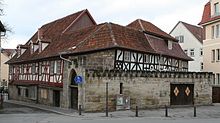Hahnmühle (Coburg)
The former Hahnmühle is in the Upper Franconian town of Coburg . It is one of the oldest mills in the city and was probably built in front of the city gates at the beginning of the 14th century. The area of the former mill complex consisted of houses 68, 70 and 72 in Steinweg. House no. 68 is called the most beautiful half-timbered house in Coburg.
history
In 1323 the flour mill on the Hahn River, a mill stream of the Itz , which is important for the city , was first mentioned in a document as "Haynmühle". In 1480 there was the first name Hahnmüller for the owner of the Hahnmühle office. In the Middle Ages, the mill was owned by the Benedictine Abbey of Saalfeld . After the Reformation, the mill became part of the Electoral Saxon feudal law. The mill consisted of several buildings, a weir dammed the Hahn river about a meter. In 1597, under the Hahnmüller Carl Reuss, an extension with a beater and oil mill followed . The Hahn river was built over with a previous building of house no. In 1622 Peter Mullner bought the Hahnmühle and had the main house extensively rebuilt and expanded. In 1627 he added a cutting mill (sawmill) to the mill complex. A mill fire is reported to have occurred in 1657. The other parts of the mill were built in the 17th and 18th centuries. From 1777 the Geyer family was the owner, who arranged for the inner courtyard on the north side to be separated from the avenue by a decorative wall in 1863. In 1864 the attached oil mill was shut down. In 1890, the mill ended under the Hahnmüller Johann Burkhard Geyer, because the city did not approve the establishment of an additional marble mill.
In 1875 the ground floor of the main house was redesigned into a bakery shop, and depending on the type of use, further renovations followed over the next few decades. At the end of 1919 Herbert Böhm acquired the building and ran a café with an attached pastry shop. In 1934 the master butcher Gottlob Rose bought the house and opened a butcher's shop. In 1949 he had the half-timbered facade uncovered and renovated. Another facade renovation was carried out in 1981. An American investor bought the house at the beginning of the 21st century. After a repair, a hotel with 19 rooms was set up and opened in November 2013 as "Hotel Hahnmühle 1323".
The property from house no. 70 was separated in 1903. Today's half-hipped mansard roof was built at the end of the 18th or beginning of the 19th century, and in 1864 the building was extended for the miller's widow Caroline Geyer. In 1885 the roof was expanded, in 1903 a shop was set up on the ground floor, and a second shop followed in 1928, before the two were merged in 1975.
architecture
The two-storey saddle roof construction has massive brick sandstone walls on the ground floor that support the half-timbered walls of the upper floor. The wooden roof structure has two false ceilings and has an extraordinarily elaborately designed ornamental half-timbered gable at the front, with five windows at the bottom and four and two windows at the top. The framework of the other facades is designed more simply. The back with the outbuildings consists of the east wing with a hipped gable roof and the north wing with the decorative wall in front of it.
literature
- Peter Morsbach, Otto Titz: City of Coburg. Ensembles-Architectural Monuments-Archaeological Monuments . Monuments in Bavaria. Volume IV.48. Karl M. Lipp Verlag, Munich 2006, ISBN 3-87490-590-X , p. 378
Web links
Individual evidence
- ↑ Steinweg ... from old and new times, Volume 2 right side, Veste-Verlag 2002, ISBN 978-3-925431-09-8 .
Coordinates: 50 ° 15 ′ 46.7 ″ N , 10 ° 58 ′ 0 ″ E


