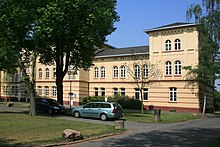House 8 (LVR Clinic Düren)
The house 8 is a building on the site of the LVR Clinic Düren in Düren in North Rhine-Westphalia . Like all structures on the site of the former Provincial Sanatorium, the building was built between 1874 and 1878.
It is the original "building for quiet patients of the normal class - women side". The brick building is twenty-two to five-axis. The house has a three-storey central projection and a three-storey side projection. The recessed connecting wings are two-story. There are arched windows on the ground floor and arched windows on the upper floor. The hip and gable roofs are covered with slate . The facade painting is two-tone to match the original design with yellow and red brick .
The building is registered under No. 1 / 001i in the list of monuments of the city of Düren.
Individual evidence
- ↑ Herbert and Heike Pawliczek Kussinger-Stankovic: Monuments directory of Düren 1993. In: Dürener Geschichtsblätter. No. 82, Düren 1993, ISSN 0416-4180
Coordinates: 50 ° 49 ′ 5.3 " N , 6 ° 28 ′ 52.5" E
