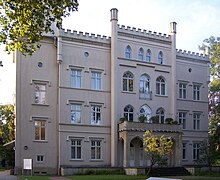House Bautzner Strasse 125 (Dresden)
The house at Bautzner Straße 125 is a building in the Prussian Quarter in Dresden, the facade design of which was based on the Tudor Gothic that came over Prussia or Bohemia .
description
The building is a castle-like, three-storey villa with a front length of 8 window axes to the street and one of 5 axes to the side. In the middle of the façade is a projecting porch with a front length of three window axes, which, however, has been increased by one and a half storeys compared to the main building. In front of the central projection there is a vestibule at ground floor level. This middle porch also shows Tudor Gothic arched windows. The corners of the central porch are framed with octagonal turrets. There is a large octagonal tower on the left side of the villa. The villa was modeled on villas from the Berlin-Potsdam area or Bohemia (for example, Hrádek u Nechanic Castle ).
swell
literature
- Bautzner Street 125 . In: Georg Dehio (Hrsg.): Handbook of German art monuments . Dresden . Updated edition. Deutscher Kunstverlag, Munich and Berlin 2005, ISBN 3-422-03-110-3 , p. 133.
- Volker Helas: Architecture in Dresden 1800–1900 . Verlag der Kunst Dresden GmbH, Dresden 1991, ISBN 3-364-00261-4 .
Web links
Individual evidence
- ↑ Dehio, p. 133 and Helas, p. 73, p. 133 [Bautzner Strasse 125 (Schillerstrasse). 1856]
Coordinates: 51 ° 4 ′ 0.4 ″ N , 13 ° 46 ′ 13.7 ″ E
