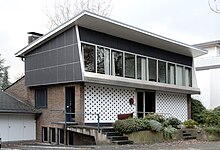House Neiser
The Neiser house at Heinrichstrasse 12 in Düsseldorf-Düsseltal was built for Joachim Neiser from 1954 to 1955 based on his own designs.
The building represents modernity without taking up the pre-war tradition. The first floor shows a cantilevered ceiling with a protruding monopitch roof . The upper floor shows a facade that is completely glazed. Neiser was a student of Hans Schwippert , who met the demands of his time for bright, well-lit rooms. The building is listed .
Art historical significance
The house is an example of the architectural and historical development of Düsseldorf single-family house architecture and has been placed under a preservation order:
“It is an unusual example of single-family house architecture from the 1950s for Düsseldorf. Due to its design, which clearly differs from the single-family house customary at the time, the building can also be seen as overcoming the single-family house style that was dominated in the prewar period. The building is therefore to be classified as a monument for architectural and historical reasons. "
literature
- Roland Kanz, Jürgen Wiener (ed.): Architectural guide Düsseldorf. Dietrich Reimer, Berlin 2001, ISBN 3-496-01232-3 , p. 108, object no. 153.
- Jörg Heimeshoff: Architecture of the 1950s in Düsseldorf. Profane buildings without schools and bridges. (= Rheinische Kunststätten , issue 360.) Schwann, Düsseldorf 1990, ISBN 3-88094-671-X , p. 7.
Web links
- Entry in the monument list of the state capital Düsseldorf at the Institute for Monument Protection and Preservation
Coordinates: 51 ° 14 ′ 32.1 " N , 6 ° 48 ′ 53.5" E
