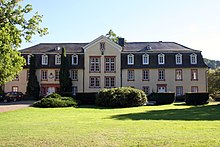Schwarzenau mansion
The Schwarzenau manor house is located in the Schwarzenau district of Bad Berleburg .
history
The origin of the building was based on the manorial Schwarzenau court. This was assigned to the Richstein Office in the oldest surviving inventory of goods .
It was used several times in the following centuries by members of the Sayn-Wittgenstein family as a widow's seat, summer residence and hunting lodge . At times it also served as the residence and seat of government of the count's family, especially during the period of radical pietism under Count Henrich Albrecht zu Sayn-Wittgenstein-Hohenstein . Since 1950 she has used it as a residence instead of Wittgenstein Castle , as the latter was sold in 2003.
The attachment
The building complex consists of the manor house built in the middle of the 17th century and the timber-framed farm building built in the 18th century .
The former hunting lodge Schwarzenau was "Monument of the Month January 2007" of the regional group Southern Westphalia and partly of the regional group Münsterland of the working group "Historic city centers in North Rhine-Westphalia".
In its present form the complex shows a late baroque character. In 1788, today's mansion was built on a leveled site above a high flood wall parallel to the river. A clear distance was maintained from the buildings that already existed at the time, which are included in the long service wing along the street. The area in between - today a lawn with around one hundred years of trees - should once have been designed as a geometric garden.
A stone bench and the row of small statues along the main access road behind the gate with its fine ironwork are preserved evidence of this complex. The statues are integrated into yew trees with a careful geometric cut. Two large-volume farm buildings made of plastered quarry stone close the facility to the east.
The mansion is an elongated two-storey structure with 12 window axes under a mansard roof . Already in the year of construction 1788 "all the summer ... all Wittgenstein rulers stayed in Schwartzenau, in which the ruling Mr. allda, Mr. Graff Ludwig had a large house on the Eder listed", as the chronicle reports.
The year of construction and the initials of the builder adorn the main entrance under the crown. Today completely plastered, it is hard to see that the ground floor is made of quarry stone, while the upper floor is made of half-timbering. The wood required was probably brought to the Eder over almost 30 kilometers from the demolition of the Ludwigseck mansion near Erndtebrück. Numerous re-used woods in the roofing attest to this tradition.
From the beginning, the representative living rooms were on the upper floor, while the ground floor is used for housekeeping. The manor house underwent a redesign around the middle of the 19th century. It reveals itself on the outside through new entrance portals and above all through the gabled central projectile with the newly created staircase.
The western parts of the farm building on the street are partly older than the manor house. The upper floor shows strong half-timbering from at least the early 18th century. The walls of the ground floor, on the other hand, are made of thick quarry stone masonry.
Two vaulted cellars and a fireplace in the winged building behind an open archway suggest that this is the nucleus of the Schwarzenau manor.
Web links
Coordinates: 51 ° 1 ′ 25 " N , 8 ° 28 ′ 35.5" E
