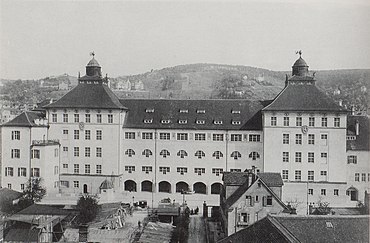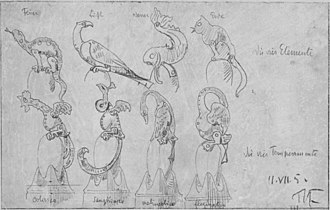Hay dough school
The Heusteigschule is a primary and technical secondary school in the Stuttgart district of Stuttgart-Süd . The 100-meter-wide, 4- to 5-storey building is divided by two tower-like head structures. The school was built from 1904 to 1906 by Theodor Fischer as a community school on behalf of the city of Stuttgart.
location
The Heusteigschule is located in the Stuttgart-Süd district of Stuttgart-Süd at Heusteigstraße 97. The wedge-shaped property of the school is almost at the bottom of the valley floor of the Stuttgart Kessel 260 meters above sea level on a gently rising hill and is bordered on the long sides by the Fangelsbach cemetery and Heusteigstraße.
In order to make optimal use of the site, Theodor Fischer moved the school on the right narrow side up to Römerstraße; towards Cottastraße the building site was limited by the provisional St. Mark's Church, which stood on the corner of Cottastraße and Heusteigstraße where today's gym is. The school building took up 100 meters of the 150-meter-wide property, the remaining 50 meters were reserved for a gymnasium and a gymnasium and playground. The square on the corner of Heusteigstrasse and Römerstrasse (opposite the right side facade of the school) was named in honor of the architect Theodor-Fischer-Platz.
history
Stuttgart's first citizen school , a municipal school with a secondary school character, was founded in 1863. The great success of the school made it necessary to build a second citizen school at the turn of the century. The city awarded the contract to build the school to the Munich architect Theodor Fischer, who had been professor for building designs and urban planning in Stuttgart since 1901. As a renowned luminary in the field of civil engineering school, he was involved in the development of the "Munich schoolhouse type" and had even five school buildings in Munich built.
Contrary to the original plan, the school was not built as a pure community school, but as a "collective school", which consisted of 4 elementary school classes, 4 girls' middle school classes and 24 middle school classes for boys. The school was built between 1904 and 1906. After Fangelsbach, which has now disappeared, it was originally called the Fangelsbachschule, today it is called Heusteigschule and houses a primary and technical secondary school.
building
| Part of the building | Floors | axes | Width in m | Depth in m |
|---|---|---|---|---|
| Extension on the left | 4th | 2 | 12 | 26th |
| Head building on the left | 5 | 4/6 | 20th | 17th |
| Mittelbau | 4th | 8th | 37 | 13 |
| Head building on the right | 5 | 4/6 | 20th | 17th |
| Extension on the right | 3 | 4th | 12 | 16 |
The current building of the Heusteigschule essentially shows the original condition. The gym to the left of the school was demolished after the damage in World War II and replaced by new buildings.
Central and end structures
The elongated building of the school nestles beneath the Fangelsbach cemetery like a bolt in the gently sloping slope of the south of Stuttgart. The approximately 100-meter-wide building consists of the central building with administration and operating rooms on the ground floor and the classrooms on the first floor, flanked by two 4-meter-protruding head buildings with the stairwells and two side extensions. The two head sections together are roughly as wide as the middle section. With their 5 floors and a tent roof with round turrets, they add a rhythmic accent to the 4-story central building and the extensions. An arcade on the ground floor of the central building closes off the schoolyard at the rear. On the sides of the corridor, two arched portals with a sculpted reveal lead into the interior of the school.
Extensions
The extension on the left uses the space that was created on the wider side of the wedge-shaped property. As a right-angled wing, it protrudes 9 meters above the façade of the left wing. On the left outside, an open round pavilion with a column front protrudes from the hipped roof of the extension. A three-story building with a roof terrace, which is secured by a decorative wrought-iron railing , is nestled in the corner between the left front building and the extension . The right extension jumps back only a little against the head building. A round arch portal leads into the interior of the extension.
window
The numerous different windows contribute significantly to the varied effect of the facade design. The three-winged windows of the 1st to 3rd central building storey protrude from under the sprouted windows. The windows on the 1st and 3rd floors are rectangular, while the windows on the 2nd floor are covered by a fisherman's arch. The middle window sashes are extended downwards on the 1st and 2nd floors so that the shape of a compressed T or a mushroom shape results. There are a few segmented arched windows on the side facades.
Architectural jewelry
Theodor Fischer opposed the contemporary trend of dividing the building facades with numerous horizontal and vertical structural elements and decorating them with rich architectural decorations. Instead, he subdivided the building using different types of construction and varied wall openings and limited himself to significant sculptural elements in the “usefulness building” of the Heusteigschule. Fischer summarized his principles for the construction of the Heusteigschule in a project description:
- “The wealth of individual training is surely superfluous from an artistic point of view, because at this point one does not expect a 'splendid building' as the beautiful word is, but primarily a useful building. In addition, in a school building, practical and comfortable interior training is by far more important than exterior ornamentation. I will therefore limit real ornamentation to individual points, naturally the portals, but otherwise ensure that the masses are distributed and balanced among themselves in such a way that both express the comfort of the interior and the dignity of the building authority in the same way to be brought."
The external architectural decoration consists of a schoolyard fountain, schoolyard sculptures, portal borders, sgraffito motifs, coat of arms medallions, roof figures and wind flags.
School yard


A disused, round fountain forms the focal point of the schoolyard against the backdrop of the walkway. Theodor Fischer designed the design and Josef Zeitler carried out the execution . The goblet-shaped concrete fountain structure with an octagonal base, the round fountain bowl and the cuboid fountain stem rises above an octagonal granite slab. A shell limestone ball with numerous animal reliefs and a garland-bearing dance of naked boys rests on the ashlar.
Two putti reliefs are set into the facade in rectangular wall niches. The walls of the small school garden between the building on the left and the extension are crowned by two stools, a cat and a turtle. The designs for the reliefs Putten and the wall stool delivered Theodor Fischer.
Portals
The two head structures are identical and designed in mirror image. The portals at the lateral ends of the foyer are framed by arched reliefs at knee height based on Fischer's designs, with an oval horse medallion at the top. The left portal frame shows four naked putti making music crouching in the foliage of two tall trunks. The right portal frame shows a cloth garland stretched between the sun and the moon between two grape-covered vines.
Small jewelry
The wall surfaces between the windows of the third central building floor are enlivened by rectangular, polychrome pseudo-sgraffiti by Jakob Brüllmann with ornamental-figurative and geometric motifs. 6 oval sgraffito fields with inscribed triangles are arranged under the eaves of the head buildings. At the height of the cornice between the third and fourth floors, a cartouche with the Stuttgart horse jumping horse is attached to each of the head structures.
Roof figures
The four corners of the tent roofs of the head structures have flat bronze figures as high as a man based on the design by Theodor Fischer. The figures of the left head building symbolize the four temperaments of choleric, sanguine, melancholic and phlegmatic with rooster, peacock, swan and sleeping swan. The figures of the right head building symbolize the four elements fire, water, air and earth with the salamander, eagle, fish and cat. The head structures are crowned by copper round towers, which end with bronze weather vanes with punched silhouettes, on the left with a band-swinging (?) Putto, on the right with the jumping Stuttgart horse.
Fishing arch
Fischer used his invention for some components Fischer arc , a curved, bent at the sides bow:
- Reveal relief and wooden doors of the portals of the arcade
- Window in the 3rd central section
- Gate and side door to the gym forecourt
Interior work
In his project description of the Heusteigschule, Fischer also described his principles for the interior design of the school:
- “The wealth of individual training is surely superfluous from an artistic point of view, as one does not expect a 'splendid building' as the beautiful word is at this point, but mainly a useful building. In addition, in a school building, practical and comfortable interior training is by far more important than exterior ornamentation. "
Fischer designed the interior of the school as well as the exterior according to the principle of functionality, without foregoing aesthetic aspects and diversity. The well-preserved and renovated rooms still bear witness to this today.
literature
General
- Judith Breuer: A school building suitable for children. The Heusteigschule in Stuttgart. In: Preservation of monuments in Baden-Württemberg. Volume 30, 2001, pp. 150-152.
- School at Fangelsbachfriedhof Description. Project description Heusteigschule. Transcription of Theodor Fischer's manuscript, 1904. In: Kerstin Krebber: Theodor Fischer's Heusteigschule in Stuttgart 1904–1906. With a description of Theodor Fischer's school and his essay fragment “The schoolhouse from the aesthetic point of view”. Klett-Cotta, Stuttgart 1996, pp. 117-118.
- Rose Hajdu (photos), Dietrich Heißenbüttel: Theodor Fischer. Architecture of the Stuttgart years. Wasmuth, Tübingen 2018, ISBN 978-3-8030-0795-7 , pp. 120-131.
- Kerstin Krebber: Theodor Fischer's Heusteigschule in Stuttgart 1904–1906. With a description of Theodor Fischer's school and his essay fragment “The schoolhouse from the aesthetic point of view”. Klett-Cotta, Stuttgart 1996, ISBN 3-608-91797-7 .
- Kerstin Renz: School as a Monument: Stuttgart Portraits. Brochure accompanying the exhibition. State Office for Monument Preservation, Esslingen am Neckar 2014, pp. 16–17. (pdf)
- Gabriele Schickel: Fangelsbach secondary school. In: Winfried Nerdinger: Theodor Fischer, architect and urban planner. Berlin 1988, ISBN 3-433-02085-X , pp. 224-225, 44-45.
- Martin Wörner, Gilbert Lupfer, Ute Schulz: Architectural Guide Stuttgart. Reimer, Berlin 2006, ISBN 3-496-01290-0 , p. 88.
Magazines
- Architectural review. Issue 12, 1906, pp. 95-96, plates 92-93.
- The collective school building on Heusteigstrasse in Stuttgart. In: Bauzeitung für Württemberg. Baden, Hessen, Elsaß-Lothringen, 1906, pp. 187-189, 195-199, 244-247.
- The collective school building on Heusteigstrasse in Stuttgart. In: Schweizerische Bauzeitung. September 21, 1907, p. 157.
- Zentralblatt der Bauverwaltung. 1906, pp. 436-438.
Web links
Footnotes
- ↑ Number of window axes on the front.
- ↑ Approximate dimensions.
- ↑ Lower floors: 4, upper floor: 6 window axes.
- ↑ Number of window axes on the 1st floor.
- ↑ Description of the school at the Fangelsbachfriedhof. 1904, p. 118.
- ^ Kerstin Krebber: The hay dough school of Theodor Fischer in Stuttgart 1904-1906. 1996, p. 60, note 96, p. 131.
- ^ Kerstin Krebber: The hay dough school of Theodor Fischer in Stuttgart 1904-1906. 1996, p. 68.
- ↑ Description of the school at the Fangelsbachfriedhof. 1904, p. 118.
- ^ Kerstin Krebber: The hay dough school of Theodor Fischer in Stuttgart 1904-1906. 1996, pp. 81-92.
- ^ Rose Hajdu (photos), Dietrich Heißenbüttel: Theodor Fischer. Architecture of the Stuttgart years. 2018, pp. 127–131.
Coordinates: 48 ° 45 ′ 56.2 ″ N , 9 ° 10 ′ 20 ″ E



