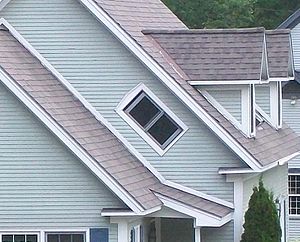Witch window
In folk American architecture , a witch window (also known as a Vermont window, among other things ) is a sloping window in the narrow area of a building's gable wall that remains when the gable of a lower roof joins the gable of a higher roof. The special feature is that the window is installed at an angle according to the roof pitch of the stepped roof, so that its long side runs parallel to the verge . In contrast to the usual vertical installation, a significantly larger window can be built in this way.
Witch windows are found almost exclusively in or near the US state of Vermont , predominantly in the central and northern areas of the state. They are typical of 19th century farmhouses and are less common in new buildings.
Word origin
The name “witch's window” may come from the popular belief that witches can not fly their broomsticks through the tilted window. The windows are also called "coffin windows". Vermont windows are also known as "sideways" or "lazy windows".
construction
Dormer windows are unusual in Vermont, especially in old buildings. Windows are mostly placed in walls. In the case of an extension of a house on the gable side, for example with a lower kitchen wing or an attached shed , only a narrow wall strip may remain in the gable wall, which is not wide enough to fit a window perpendicularly. If the upper floor has neither dormer windows nor skylights , the window in the gable wall alone contributes to the exposure of the entire floor area.
If the window is rotated until its long side is parallel to the roof edge, better use can be made of the space available for the window. This not only maximizes the window area (and thus the incidence of light and ventilation ), but also avoids the construction or purchase of an individual window.
The diagonal alignment of the window can make opening functionality, cutting the cladding and sealing the glazing joint difficult. Occasionally the cladding of the wall is aligned so that it runs parallel to the window frame and the roof edge.
literature
- Herbert Wheaton Congdon, Old Vermont Houses: 1763-1850 , 1940 (reprinted 1968, Noone House, Peterborough, NH).
- David G. De Long, Helen Searing, and Robert AM Stern, eds., American Architecture: Innovation and Tradition , Rizzoli, New York, 1986.
- Thomas C. Hubka, Big House, Little House, Back House, Barn: The Connected Farm Buildings of New England , University Press of New England, Hanover, NH, 1984.
- Vermont Division for Historic Preservation, A Guide to Vermont Architecture , reprinted 1996, Montpelier, Vermont.
Web links
Individual evidence
- ↑ a b c d e George Nash: Renovating Old Houses: Bringing New Life to Vintage Homes . The Taunton Press, Newtown, Connecticut, 2003, p. 8. ( Page no longer available )
- ↑ a b c d Howard Frank Mosher, A Stranger in the Kingdom , Houghton Mifflin Co., New York, 1989 (republished 2002), p. 46.
- ↑ a b c d e Justin Falango, " Architectural Details: New England ( Memento of the original from January 11, 2020 in the Internet Archive ) Info: The archive link has been inserted automatically and has not yet been checked. Please check the original and archive link according to the instructions and remove then this note. ", Dover, Kohl & Partners, May 26, 2011, accessed April 23, 2012.
- ↑ Kathryn Eddy. Building Blocks: Exploring witch windows Barre Montpelier Times Argus . July 30, 2012.
- ^ Vermont - diagonal "witch windows" in houses "The Straight Dope".
- ↑ Evan Coughlin, Window That Fends Off Witches? ( Memento of the original from January 11, 2020 in the Internet Archive ) Info: The archive link was automatically inserted and not yet checked. Please check the original and archive link according to the instructions and then remove this notice. , Newslinc, October 14, 2010, accessed February 15, 2012.
- ↑ For more about witches flying through windows, see Angelique Van Engelen, "What Made Witches Fly?" (http://ezinearticles.com/?What-Made-Witches-Fly?&id=484076), Ezine Articles , August 12, 2010.
- ↑ It is unclear whether they were used to transport a coffin from the second floor (avoidance of a narrow staircase), or whether the arrangement in a narrow strip of the wall reminded of a coffin
- ^ Pacita T. De la Cruz, George Woodward and Herman Louis Duhring: Adaptive re-use: An Early Twentieth Century Approach in Chestnut Hill. University of Pennsylvania, 1984. p. 147 (PDF p. 307) ( online )
- ↑ Free & Clear (and also witch windows), catasterist.com ( Memento of July 8, 2011 in the Internet Archive )
- ↑ Kathryn Eddy. Building Blocks: Exploring witch windows Barre Montpelier Times Argus . July 30, 2012.
- ↑ Amy Kolb Noyes, “ What's the History of Vermont's 'Witch Windows'? ”, Vermont Public Radio , July 12, 2017.
ddd


