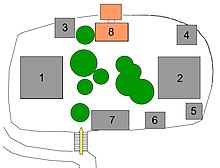Jōdo-ji (Ono)
The Jōdo-ji ( Japanese 浄土 寺 ) is a temple of the Jōdo direction of Buddhism in the city of Ono in Hyōgo Prefecture , Japan.
history
The area around Ono has belonged to the Tōdai-ji estate since the mid-12th century . After the loss of the large main building by fire in 1180, priest Shunjōbō Chōgen ( 俊 乗 房 重 源 ; 1121-1206) tried to rebuild it at the request of Emperor Go-Shirakawa . The income from the Ono area, which was strengthened by the construction of the Jōdo-ji, should contribute to this.
The attachment
A staircase leads to the slightly higher temple area. The main buildings form a triangle with the Jōdo Hall ( 浄土 堂 Jōdo-dō ; 1) in the west, the Yakushi Hall ( 薬 師 堂 Yakushi-dō ; 2) in the east and the Hachiman Shrine ( 八 幡 神社 Hachiman-jinja ; 8) in the North. The Jōdo Hall is also called Amida Hall because of its main cult figure, the Amida Nyorai ( 阿 弥陀 如 来 ). Along with the south gate ( 南 大門 ) of the Tōdai-ji, it is one of the only remaining examples of the Daibutsu style , recognizable here by the structure of the capitals. It is registered as a national treasure. It is square with 3 ken sides and is covered with tiles. The distance is very long at 20 Shaku , i.e. about 6 m. Inside the building has no ceiling above, but you can see the wooden roof painted on the inside.
The Yakushi hall opposite is a little larger and also square, but it is structured differently with 5 × 5 Ken. Originally it was also built in the Daibutsu style, but was lost to fire in the Muromachi period . The current hall dates from 1517 and is built in the so-called Japanese style . The hall is registered as an Important Cultural Asset of Japan .
The Hachiman Shrine was built in 1235. The main hall ( 本 殿 Honden ) at the back is 3 ken wide and has a nadare roof swinging down towards the front, the irimoya roof is covered with cedar shingles. The small building is a fine example of Muromachi period shrine architecture. The prayer hall ( 拝 殿 Haiden ) in front of it is built in a mixed style, it shows architectural features of the late Kamakura period . Both buildings are important cultural assets.
The other buildings on the temple grounds, the bell tower ( 鐘楼 Shōrō ; 3), the Fudō Hall ( 不 動 堂 Fudō-dō ; 4), the Kaisan Hall ( 開山 堂 , Kaisan-dō ; 5), in which the temple founder worships the sutras ( 経 蔵 , Kyōzō ; 6) and the Monju Hall ( 文殊 堂 , Monju-dō; 7), in which the holy Monju is venerated, together with the main buildings form an impressive temple complex ( 伽藍 , Garan ) .
Treasures of the temple
The main cult figure, the Amida-Nyorai in the main hall, impresses with a height of 5.3 m. He is accompanied by two saints on the right and left. They are St. Kannon ( 観 音 菩薩 ) and St. Seishi ( 勢 至 菩薩 ), both 3.7 m tall. This trinity was made by Kaikei and, like the hall itself, is a national treasure . There is another Amida and 25 faces of saints, which also come from Kaikei and employees and are registered as an important cultural asset. They used to be shown at the Nyorai gathering ( 如 来 会 , Nyorai-e ), which is not currently taking place.
photos
Remarks
- ↑ Chōgen initiated numerous temple buildings. In addition to the Jōdo-ji, the new main hall of the Tōdai-ji and the Shinbessho ( 新 別 所 ) on Mount Koya should be mentioned.
literature
- Hyōgo-ken no rekishi sampo henshu iinkai (ed.): Jodo-ji . In: Hyogo-ken no rekishi sampo (ge) . Yamakawa Shuppan, 2012. ISBN 978-4-634-24828-1 .
Web links
Coordinates: 34 ° 51 ′ 51 ″ N , 134 ° 57 ′ 39.9 ″ E







