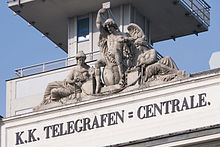KK Telegraph Central
The former kk Telegrafen Centrale in Vienna was the main building of the Austrian post and telegraph administration .
history
Between 1870 and 1873 the building was built as the Imperial and Royal Telegraph Central . It is located at Börseplatz 1. In 1902-05 Eugen Fassbender added an additional floor to it. The front wing is crowned by a group of figures sitting on a globe. This should symbolize the telegraph. The headquarters also housed an experimental station for wireless telephony and telegraphy. In 1964 a radio tower was added to the building. This was dismantled in 2018 as part of renovation work, as the exterior of the building is to be returned to its original state.
From its construction until 1996, the house was used by the Austrian Post and Telecommunications Office. Most recently it was the seat of the post and telegraph administration .
As a result, the building stood empty for several years. After the sale by the Republic of Austria, Bank Hypo Alpe Adria also owned the house. The current owner, Immovate, plans to develop high-quality apartments. In 2017, extensive construction work began, in the course of which condominiums and office space are to be created. These should be completed by mid-2019.
In the summer of 2008–2010, the interactive drama Alma - a Show Biz at the end by Joshua Sobol , staged by Paulus Manker, took place in the Telegraphenamt, which focuses on the life of the artist museum Alma Mahler-Werfel . On July 16, 2013 the simultaneous drama Wagnerdämmerung , also staged by Manker, premiered here.
architecture
The building is 54 m long and 42 m wide and borders on Hohenstaufengasse, Helferstorferstrasse and Rockhgasse.
vestibule
The vestibule forms a three-aisled columned hall with wall structure, stucco ceilings and arcades. From the vestibule one got into the telegram dispatch room, which was separated by walls with the cash desk and the claims department. Behind it was the office for telegram switching, the pneumatic post central station and the central expedition. In the central expedition there was an in-house pneumatic post station, as well as a cableway between this and the apparatus rooms. To the right of the vestibule there was a waiting room with access to the consulting rooms and the switching room. This hall was divided by a balustrade. One was intended for the staff and contained the switching devices, while the other part consisted of five conference rooms. The switching room was connected by switches to those places that were only accessible to journalists and so there were also special call rooms for it.
Ground floor and main staircase
On the ground floor was the ticket office with Corinthian columns, which until recently housed the "Vienna 6" post office. In the main staircase, a four-pillar staircase leads to an open shaft with Tuscan columns.
3rd floor
The third floor contained the main shunting room, in which the telegraph cables were connected to the main switching devices in order to lead from there to the apparatus rooms. This was also where the translation facilities, line relays and the dormitories for night shift staff were located.
4th floor
The fourth floor contained the four 7.3-meter-high apparatus rooms with large arched windows that had a secessionist stucco structure. These halls have a floor area of 1,600 square meters, the largest of these halls is 13 meters wide and 40 meters long. Hundreds of people had to work in these halls day and night. There was a 32 meter long underground main fresh air duct for air conditioning, which led from the gardens on Börseplatz directly under Wipplingerstraße to the headquarters. The fresh air passed through several canvas filters and a water atomizer before reaching the heating chambers. From here the fresh air could be supplied to the apparatus rooms, the post office, the central expedition room and the attic. In winter the air was not only heated but also humidified. At +5 ° C outside temperature, the air conditioning could change the room air 1.5 to 2 times per hour.
On this floor is also the main hall of the headquarters with a mirror-framed ceiling and columns with masks, among others by Sol and Chronos .
basement, cellar
The building has multi-storey cellars.
Web links
Individual evidence
- ↑ http://immobilien.diepresse.com/home/gebaeude/1419476/Das-Ende-von-Wiens-letztem-Geisterhaus
- ↑ The tower of the former Vienna telegraph headquarters is demolished. In: derstandard.at. June 13, 2018, accessed October 17, 2018 .
- ↑ 3690 / AB (XXII. GP) gutting of the former telegraph central station. Republic of Austria Parliamentary Directorate, March 1, 2006, accessed on March 18, 2011 .
- ↑ The end of Vienna's last haunted house. DiePresse, March 1, 2006, accessed on January 18, 2015 .
- ^ Architecture: revitalization of a magnificent Viennese building. In: diepresse.com. Retrieved October 17, 2018 .
- ^ Wagner 200 - Wagner Twilight
Coordinates: 48 ° 12 '50.1 " N , 16 ° 21' 59.3" E

