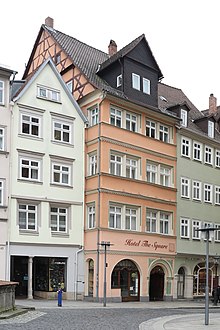Ketschengasse 1
The residential and commercial building Ketschengasse 1 in Coburg is located on the southeast corner of the market square , at the beginning of Ketschengasse. The listed four-storey, eaves gable roof building was built around 1600.
Building history
The first documentary mention as a council fief , which had the right to brew brewing , was in 1393. In the 15th century there was an inn on the property. The core of the current building was erected around 1600. It marks the beginning of Ketschengasse and jumps out against the building line by the depth of a window axis. The seating niche portal on the ground floor was also built at this time .
From 1604 to 1641 there was a pharmacy in the building. In 1699 it was described as a central building with four floors, four rooms, a vault, a cellar and a stable. Around 1785, the owner at the time, the clerk Carl Christian Link, had the door leaves of the main portal that still exist today installed.
In 1797 the merchant Johannes Zangerle from Tyrol bought the property. He was of the Catholic faith and, for the first time after the introduction of the Reformation in Coburg, was allowed to have Catholic services legally celebrated in his house from 1802. From 1806 the small Catholic community was allowed to use the Nikolauskapelle . The Zangerle family entertained in Ketschengasse 1 by the year 1925, a food and grocery store .
In 1925 the businessman Martin Berlin bought the property. He had major renovations carried out on the ground floor to expand the shop, enlarging the shop window and opening a delicatessen store that existed until the early 1990s. Since then, there has been a bakery branch on the ground floor, for which the shop window has been turned back into a shop entrance. A small hotel has existed on the upper floors since the beginning of the 2010s.
architecture
The narrow, elongated building with its half-timbered gable wall towers over the neighboring houses on the market. The facade is divided into three pairs of windows on the three upper floors, separated by parapet and profile cornices with a tooth cut . A historical, figurative stucco ceiling , which was renewed in 1988 , has been preserved on the third floor, which is a half-timbered structure . The slated dwelling was built in the 18th or 19th century. In the rear courtyard, four- story open wooden arbors flank the sides. The back of the courtyard forms the back of the house at Kirchgasse 8. The courtyard ensemble was renovated in 1986 after a mediaeval fountain had been discovered there a year earlier.
literature
- Peter Morsbach, Otto Titz: City of Coburg (= Bavarian State Office for Monument Preservation [Hrsg.]: Monuments in Bavaria . Volume IV.48 ). Karl M. Lipp Verlag, Munich 2006, ISBN 3-87490-590-X , p. 171 .
Web links
Individual evidence
- ↑ a b c d The historical building - Ketschengasse No. 1 and Kirchgasse No. 8 - an early modern building complex from the time of Duke Johann Casimir . In: Coburger Geschichtsblätter Jahresband 2019 , pp. 27–32.
Coordinates: 50 ° 15 '28.12 " N , 10 ° 57' 53.93" O
