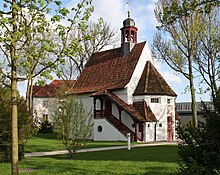St. Nikolaus (Coburg)
The St. Nicholas Chapel is an old Catholic church in Coburg , Ketschendorfer Straße 30. Over the centuries, it has been used as a place of worship by four Christian denominations and the Jewish community .
Building history
The chapel was in 1442 on the way from Coburg to Ketschendorf next to a 1336-built hospice built as Siechenkapelle and St. Nicholas of Myra consecrated. In 1618/19 it received a new roof structure. In the years 1649/50 a Baroque style followed by installing a new altar and a wooden coffered ceiling. In 1706 a roof turret with a Welscher hood was added.
As part of its use as a synagogue , the altar was converted into the housing of the Torah shrine in 1873 , the women's gallery was expanded in 1876 and the pulpit and sacristy were removed in 1888 . In 1910, the municipality had a two-storey, five-sided extension with beveled corners and a hipped roof built on the gable side, as a replacement for a wooden vestibule from 1888, according to plans by the Coburg city architect Max Böhme . The gallery was extended to the west and also made accessible by a covered external staircase on the north side. In addition, niches were created on the ground floor and on the galleries in the north and south walls for additional seating. The house of God had a total of 230 seats, 95 of which in the galleries. At the end of the 1960s, the side galleries were dismantled, while the organ gallery was retained. Outside the end of the choir there are ten chevrons of the roof structure, which were dendrochronologically dated to the years 1618/19. The gable roof has a span of about 7.7 meters, a height of about 6.2 meters, a length of about 13.3 meters and a slope of around 59 degrees.
The white plastered massive building, without a vestibule, 18 meters long and 6 meters wide, has a hall and a six-sided chancel with three pointed arched windows. The furnishings include, among other things, an octagonal, baroque font and late Gothic frescoes in the choir , discovered in 1947 . The western entrance portal has a medallion of leaf garlands and cornices with an inscription cartouche above a profile frame, in which the remains of chipped Hebrew letters that read "This is the gateway to God" can be seen.
use
The chapel was a Catholic church until 1525. After the Reformation it became an Evangelical Lutheran place of worship. In the first half of the 17th century the chapel was used as a cemetery church for a time, but no more services were held in it in the 18th century. In 1806, Duke Ernst I of Saxe-Coburg and Gotha left the St. Nicholas Chapel to the small Roman Catholic community of Coburg for use, which was given up again after St. Augustine's inauguration in 1860.
From 1873 to 1932 the chapel then served the Israelite religious community as a synagogue. The inauguration was on September 20, 1873, the Sabbath before the Jewish New Year . The city of Coburg had left the church to the community free of charge with the condition that the maintenance costs were covered. The magistrate only approved renovation work on condition that the old condition must be restored upon return. At the request of the 1st Mayor Franz Schwede , the Coburg City Council decided with the votes of the National Socialist City Councils on September 23, 1932, to terminate the contract for the transfer of the Nikolaikirche to the Jewish community at the end of the year. The Israelite religious community initially resisted the dismissal in court, but broke off the proceedings in March 1933. The synagogue was closed on March 16, 1933, until 1936 the community had to pay 6,000 marks to the city for restoration. The services of the Jewish community then took place until November 1938 in the home of the preacher Hermann Hirsch at Hohen Strasse 30 . After the Autenhausen synagogue in 1928, it was the second synagogue in Germany that had to be abandoned due to National Socialist influence.
The chapel remained empty until it was used by the Evangelical Free Church congregation of the Baptists in 1945. In 1961 the Baptist congregation moved into its own, larger meeting house. In 1962, the old Catholic parish finally followed as the fourth Christian denomination in the use of the Nikolauskapelle as a place of worship, which is still owned by the city of Coburg.
literature
- Hubert Fromm: The Coburg Jews - History and Fate . Evangelisches Bildungswerk Coburg eV and Initiative Stadtmuseum Coburg eV, 2nd edition, Coburg 2001, ISBN 3-9808006-0-1 .
- Lothar Hofmann: Monuments Region Coburg - Neustadt - Sonneberg: Places of contemplation and prayer. Historical sacred buildings. A guide through the churches in the districts of Coburg and Sonneberg . Verlag Gerätemuseum des Coburger Land, Ahorn 2007, ISBN 3-930531-04-6 .
- Peter Morsbach, Otto Titz: City of Coburg. Ensembles-Architectural Monuments-Archaeological Monuments . Monuments in Bavaria. Volume IV.48. Karl M. Lipp Verlag, Munich 2006, ISBN 3-87490-590-X .
Web links
Individual evidence
- ↑ a b Saskia Hilski: The development of the roof structures in the city of Coburg up to the 30 Years War. In: Yearbook of the Coburger Landesstiftung 60 (2016), p. 65 f.
- ^ Hubert Fromm: The Coburg Jews - History and Fate . Evangelisches Bildungswerk Coburg eV and Initiative Stadtmuseum Coburg eV, 2nd edition, Coburg 2001, ISBN 3-9808006-0-1 , p. 330 f.
- ↑ Paul Lehfeldt and Georg Voß: Architectural and Art Monuments of Thuringia, Volume IV, Duchy of Saxe-Coburg and Gotha, District Office Coburg. Verlag Gustav Fischer, Jena 1907, p. 324.
- ^ Lothar Hofmann: Monuments Region Coburg - Neustadt - Sonneberg: Places of contemplation and prayer. Historical sacred buildings. A guide through the churches in the districts of Coburg and Sonneberg , p. 34.
Coordinates: 50 ° 15 '3.78 " N , 10 ° 57' 57.94" O



