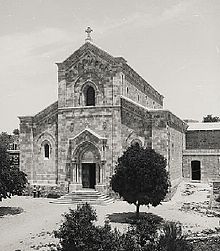St. Cleopas Church
The Church of St. Cleopas ( English : Church of St Cleophas ), also Emmauskirche ( Church of Emmaus ), is a rebuilt church of the Crusaders in the neo-Romanesque-Gothic style and today's monastery church of the Franciscans in the village of El Qubeibeh in the West Bank .
history
El Qubeibeh was regarded by the crusaders in 1280 as the Emmaus mentioned in the Gospel of Luke (Lk 24.18) , from which Cleopas came. Before that, the place with its remains of a Roman fortress, known as castellum emmaus , was one of the taxable properties of the Jerusalem Church of the Holy Sepulcher . The house of Cleopas is said to have been destroyed under Emperor Hadrian (132-135), rebuilt and destroyed again by the Persians in 616. A large three-aisled, three-bay basilica was built over the site, which was considered the house of Cleopas built with an adjoining choir with a semicircular apse. The aisles also closed in a semicircular apse. Externally, the choir apse and side apse were just closed.
This basilica was again demolished in 1187.
In the 19th century the church was in a ruinous condition. The nave was largely demolished; only the eastern part with the three apses was still more than three meters high with masonry. The column bases of the nave were also partially preserved. The stone altar was also preserved.
In 1852 the annual pilgrimage here was resumed by the Franciscans. In 1861 the church ruins were bought up by the Franciscan woman Pauline de Nicolay for around 50,000 gold francs and given to the Franciscans. Before the church was rebuilt, archaeological excavations were carried out, which are said to have found the foundations of a small chapel and ruins of a crusader castle. In 1873 the Custody of the Holy Land bought another part of the property, which contained the part of the sanctuary. Three apses of a Byzantine basilica and foundations of a Jewish house, in which there was a mosaic floor with traces of an altar and in the middle apse, a large, very well-preserved altar table was found there.
In May 1902 the order received from Sultan Abd al-Hamid II permission to rebuild the church, which was then carried out exactly according to the dimensions of the Crusader Church.
The remains of Pauline de Nicolay were laid in the church on September 20, 1902, and a tomb made of light gray marble was erected. On March 19, Ferdinando Giannini opened the altars of St. Cleopas and St. Simeon and the altar at the former house of Cleopas inaugurated. The church tower was completed on November 24, 1909. On March 17, 1920, the church of Pope Benedict XV. raised to the Basilica Minor . Today the church belongs to the Custodia Terrae Sanctae of the Franciscans in the Holy Land.
literature
- Denys Pringle: The Churches of the Crusader Kingdom of Jerusalem . Volume 2 (L-Z), Cambridge 1998.
Web links
Individual evidence
- ↑ a b Gottfried Egger: `` Pauline de Nicolay and the sanctuary Emmaus-Qubeibe '', p. 150.
- ↑ Gottfried Egger: '' Pauline de Nicolay und das Heiligtum Emmaus-Qubeibe '', p. 151. The official purchase price was 32,000 gold francs, with baksheesh around 50,000 gold francs. The purchase was finalized on April 28, 1863
- ↑ Gottfried Egger: `` Pauline de Nicolay and the sanctuary Emmaus-Qubeibe '', p. 151.
- ↑ Gottfried Egger: `` Pauline de Nicolay and the sanctuary Emmaus-Qubeibe '', p. 154.
- ↑ Gottfried Egger: `` Pauline de Nicolay and the sanctuary Emmaus-Qubeibe '', p. 153.
- ↑ Gottfried Egger: `` Pauline de Nicolay and the sanctuary Emmaus-Qubeibe '', p. 155.
Coordinates: 31 ° 50 '25.3 " N , 35 ° 8' 6.6" E
