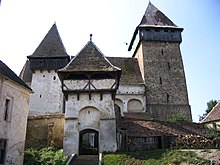Jakobsdorf fortified church
The Jakobsdorf fortified church is a fortified church in Transylvania (today in Romania ) built by the Transylvanian Saxons of the village Jakobsdorf near Agnetheln (today Iacobeni ) in the Schenker chair.
church
The church (St. James) was built in the 14th century as a Gothic hall church with a flat-roofed hall and choir with a 5/8 end. There is a sacrament house from the 13th century. At the end of the 15th century the hall was equipped with a late Gothic reticulated vault. Around 1500 a defensive tower was built in the west as part of the defenses. The entrance to the bell tower is through a pointed arch door from the church. A staircase in the tower wall leads to the barrel-vaulted upper floor. The tower has a wooden parapet, covered with a pyramid roof. A fortified tower with five floors will be erected above the sacristy. A cantilevered defensive floor resting on 15 arches is being erected above the church. There is an inscription from 1626 in the roof of the bell tower.
Furnishing
In 1840 a partition was installed in the sanctuary. In the center is a picture of the Descent from the Cross. In the prayer room of the rectory there is a crucifixion of the old altar from 1685. The pews, dated 1745, are decorated with folk art paintings. There are galleries with painted paneling on three sides of the ship. The pulpit dates from the 16th century. The wooden baptismal font dates from 1775.
There are three bells hanging in the bell tower; the large from 1908, the medium and small from 1923.
The fortified church
The church is surrounded by a simple polygonal ring. The curtain wall has double shooting holes. In the north is the gate tower, in the south-west a corner tower with the year 1547 and well-preserved exterior painting. In the northwest there is a fortified fruit house, which was used as a house of prayer. It has two floors with loopholes. There is a forecourt in front of the gate tower. The gate tower was protected by a portcullis.
Ownership
The church and fortified church were leased to Udo Erlenhardt (he describes himself as the priest of thorns Don Demidoff) by the Hermannstadt church district with the consent of the hometown community . Starting in 2003, the leaseholder carried out extensive and controversial renovation work on the church without the consent of the owner. Windows and doors were replaced, the pulpit removed, the floor tiled and a crypt installed. The pillars of the gallery were painted blue and purple lighting was installed. The original character of the former Protestant village church was lost. The lease was extended in 2009. On June 27, 2011, Udo Erlenhardt (Don Demidoff) died of a heart attack at the age of 67 in Jakobsdorf.
Picture gallery
Neighboring fortified churches or fortified churches
See also
- Fortified churches and fortified churches in Transylvania
- List of fortified churches and fortified churches in Transylvania
Web links
- Jakobsdorf on sevenbuerger.de
- List of Transylvanian-Saxon fortified churches, village churches and castles for Google Earth or Google Maps
literature
- Hermann Fabini : Atlas of the Transylvanian-Saxon fortified churches and village churches. Volume 2 = illustrated book. Monumenta-Verlag u. a. Sibiu 1999, ISBN 3-929848-15-5 (also parallel: AKSL, Heidelberg 1999, ISBN 973-98825-0-1 ), 527 fortified churches, all known, are represented with floor plans and descriptions of the building history
Individual evidence
- ↑ Süddeutsche Zeitung April 24, 2006 ( Memento of the original from March 4, 2010 in the Internet Archive ) Info: The archive link was inserted automatically and has not yet been checked. Please check the original and archive link according to the instructions and then remove this notice.
- ↑ Picture during the renovation work
- ↑ Don Demidoff died at sevenbuerger.de
Coordinates: 46 ° 3 ′ 2.9 ″ N , 24 ° 42 ′ 59.6 ″ E







