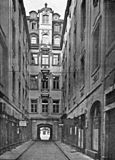Kochs Hof (Leipzig)
Location and building description
Koch's courtyard extended from the northeast side of the market (later market 3) over two inner courtyards to Reichsstrasse (later Reichsstrasse 15). The buildings facing Markt and Reichsstrasse were each four-story with a flat central risalit and two or three storeys dormer windows . The building facing the market had seven window axes, the one facing Reichsstrasse had nine. The facade decoration and the equipment of the complex, also after the courtyards, were splendid.
The inner courtyards, separated by a central building, were built on at the side. On the first floor, 25 vaults were used for the trade fair. The system could be driven through for horse-drawn teams without turning. The family's apartment was on the floors of the central building and had, among other things, a large roof terrace, referred to in contemporary plans as a gallery, with a balustrade and sculptural decorations .
history
Koch's farm was built between 1735 and 1739, when the banker Michael Koch had the architect George Werner (1682–1758) build the largest and most expensive of the Leipzig town houses at 133,000 thalers . Based on several signed copper engravings , collaboration on the design can be accepted by the Leipzig architect and building inspector Johann Gottfried Schmiedlein (1695–1755).
After Michael Koch's death in 1741, his sister Gertrud Sabina inherited the house. She was the wife of the Leipzig merchant Peter Hohmann (1663-1732), who was raised to the nobility and noble von Hohenthal in 1717 . In 1749 the building belonged to the couple's eldest son, Peter Hohmann Edler von Hohenthal, who had the title of a royal Polish and electoral Saxon secret council of war. This probably triggered the commission to decorate the common room with a wall covering for the painter Benjamin Calau (1724–1785). He painted city, park and canal landscapes with courtly gallant scenes in front of classical architecture on the wall covering. These were removed from the walls after 1900. Nine parts of it are preserved in the Leipzig City History Museum .
Koch's farm was destroyed in the bombing raid on Leipzig on December 4, 1943 . In the early 1960s, a four-wing residential complex was built between Salzgäßchen and Sachsenplatz , the south wing of which roughly corresponds to the former course of Kochs Hof, but with indentations on both sides from the street.
literature
- Horst Riedel: Stadtlexikon Leipzig from A to Z . PRO LEIPZIG, Leipzig 2005, ISBN 3-936508-03-8 .
- Ernst Müller: The house names of old Leipzig . (Writings of the Association for the History of Leipzig, Volume 15). Leipzig 1931, reprint Ferdinand Hirt 1990, ISBN 3-7470-0001-0 . P. 51
- Cornelius Gurlitt: Descriptive representation of the older architectural and art monuments of the Kingdom of Saxony, issue 18, p. 487/88 ( digitized version )
Web links
- Text accompanying Benjamin Calau's oil paint wallpaper in the object database of the Leipzig City History Museum
- Kochs Hof at abracus.de
Coordinates: 51 ° 20 ′ 28 " N , 12 ° 22 ′ 33" E








