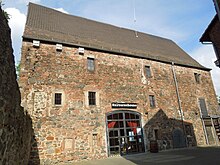Culture barn Fritzlar
The Fritzlar culture barn is a Gothic secular building in the old town of Fritzlar in the Schwalm-Eder district of northern Hesse . The building originally served as a tithe barn and warehouse for the Fritzlar commander of the Teutonic Order . Since 2010 it has been used for cultural events such as exhibitions, concerts, readings, theater performances, etc.
history
The German order was later than 1219 property in Fritzlar which has been continuously expanded over time, and moved his 1305 since 1234 in what is now the district Obermöllrich existing Coming to Fritzlar. There, in the area between 1232–1237 in the east of the city after the destruction of 1232, the newly built city wall, Münstergasse (today's Fraumünsterstraße) and Flehmengasse acquired a courtyard and several buildings and maintained a castnaire there . In addition to the residential building, which was demolished in 1717 and replaced by the so-called Deutschordenshaus, which is still standing today, there was a large tithe barn built by the order in 1238 directly behind the city wall and a second, smaller barn on Flehmengasse. The large barn, a three-storey quarry stone of 10 x 23 m surface area with gabled roof , served the Fritzlar rich wealthy in the surrounding area Order as tithe barn.
The order was secularized in 1809 in the short-lived Kingdom of Westphalia ruled by Jérôme Bonaparte , and after the end of the kingdom the nationalized property of the order came to the restituted Electorate of Hesse . The barns were sold to private buyers and the house was used as the electoral rent office and forestry office.
From around 1955 to 1985 the former tithe barn was used by a beverage trade as a storage room and sales point. In order to facilitate access for trucks , the courtyard gate to Flehmengasse with its Gothic archway was demolished in March 1959. From 1985 the old barn stood empty for many years.
The original structure was essentially preserved over the centuries, even if large parts of the original roof covering had to be replaced over time.
Todays use
After more than 20 years of vacancy and neglect, the building in the courtyard at Flehmengasse 13 was finally renovated on the initiative of a group of citizens and largely in-house and equipped with a new floor, fire protection ceiling , escape stairs , toilet facilities, stage, soundproof windows , bar system and heating. The house lighting is implemented using energy-saving LED technology, only the stage lighting was planned conventionally for aesthetic reasons. Lighting, sound and image technology are state-of-the-art, and a large screen provides the audience in the back of the room with live images from the stage.
The facility now called "Kulturscheune Fritzlar", with a small art café, is operated by the Kulturscheune Fritzlar eV association, founded in 2010, and has been a venue for exhibitions, concerts, readings, theater performances, etc. since 2010.
Coordinates: 51 ° 7 ′ 52.1 ″ N , 9 ° 16 ′ 42.1 ″ E
Footnotes
- ↑ Today it is a privately owned house.
- ↑ The smaller barn, on the other hand, was converted into a residential building in 1903, with its entire west facade with its Gothic tracery windows being laid down. Because of this church-like facade, the building was popularly known as the “chapel”.

