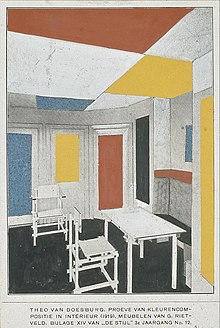L'Architecture Vivante
L'Architecture Vivante is a French-language architecture magazine published in Paris from 1923 to 1933, in which the various trends in modern architecture of the interwar period were published and put up for discussion across Europe. The publisher was the Romanian architect Jean Badovici , the publisher the French Albert Morancé.
expenditure

The magazine appeared quarterly in a total of 42 single and 21 double editions; the single or first editions in the form of a loose-leaf collection inserted in simple, brown cardboard folders. Each issue has a more or less clear thematic focus - many individual issues are designed as person, building or country monographs. The dates of the issues are based on the season and number (e.g. Hiver (German: Winter ) 1929 for issue 4-1929) as well as consecutive numbering, which, however, has an inexplicable gap. In terms of content, the various, often differing mainstreams of the modern architectural movement were published, discussed and juxtaposed: for example Les Constructivistes (No. 3-1925); La Cité-Jardin du Weissenhof à Stuttgart (1 + 2 - 1928) Frank Lloyd Wright (2-1930), Traces Regulateurs (1 / 2-1929) or Le moment architecturale en URSS (3-1930).
layout
A single edition of L'Architecture Vivante consists of a multi-page text section, mostly written by Badovici or an architect associated with the content, and a mostly 25-page illustration section. The text section, which can be up to 50 pages long, is often illustrated with drawings, floor plans and sections. The content of the photo panels in the illustration section relates to the text section. Many of the often unusually large-format images are produced using the light or gravure printing process; In some editions there are up to 5 hand-colored photos or drawings ( pochoirs ). Over the years, L'Architecture Vivante has become one of the most comprehensive compendia of modern architecture of the 1920s and 1930s - certainly also thanks to the particularly high-quality image reproductions. The magazine also reflects the role of the architecture publicist, who sometimes intervenes in the construction process as a direct sponsor of projects.
Book editions
Due to the great response that L'Architecture Vivante evoked across Europe, selected and / or thematically related editions were reissued from around 1930. This was done under the name Extrait de L'Architecture Vivante . In terms of content, the new editions were identical to the original normal editions; the appearance, however, underwent a significant change: instead of the usual, emphatically simple cardboard envelopes, the 24 extraits appeared in elaborately typographically designed, firm cardboard bindings, in which the still loose pages were secured with straps. The magazine becomes a book.
In the course of time a series of remarkably designed, important architectural publications appeared: 4 volumes L'Architecture Vivante en Allemagne , 3 volumes L'Architecture Russe en URSS , 2 volumes L'Architecture Vivante en Hollande and, last but not least, the 7-volume single monograph on Le Corbusier (Première-Septième series). They all form a broad summary of the modern architectural discourse of the interwar period and illustrate the complexity of a cultural movement that is often inadequately summarized under the ' Bauhaus style ' because it is very complex.
Maison en Bord de Mer
The Extrait E1027 - Maison en Bord de Mer (4-1929), whose cover design can be regarded as one of the few typographical works by Eileen Grays, has cult status among collectors . In terms of content, the issue is solely devoted to the house in Roquebrune-Cap-Martin on the French Cote d'Azur, which Eileen Gray planned, financed and built, and which occupies a very central place in the architectural history of the 20th century. The seldom appearing copy always achieves top prices at auctions - the same applies to the aforementioned, almost 500-page monograph on Le Corbusier and other extraits, as well as to longer series of normal editions.
Badovici had close personal relationships with both - Corbusier and Gray. He and Gray knew each other from Paris in the early 1920s; Through some publications of her early Art Deco- influenced furniture and interiors, he became a patron - and lover - of the wealthy but reserved designer. It was he who encouraged Eileen Gray to take the step to become an architect and design a house - the E1027 that she finally gave him as a generous gift. This generosity did not prevent Badovici, who hardly appeared as a building architect, from claiming half of the authorship for the house, which now occupies a central place in the building history of the 20th century. Le Corbusier was also captured by this white, clear structure, who discovered the place for himself by visiting the villa and gradually occupied it. At times he visited Badovici who lived there every day and, much to the displeasure of the designer of the house, with Badovici's consent left clear traces on the sensitively designed total work of art.
