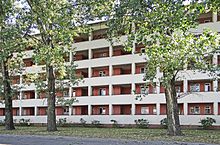Arcade houses (Berlin-Friedrichshain)
The arcade houses in Berlin's Karl-Marx-Allee 102/104 ( location ) and 126/128 ( location ) are listed residential buildings in the Friedrichshain district . They were built by the architects Hans Scharoun , Ludmilla Herzenstein , Karl Brockschmidt and Helmut Riedel from 1949 to 1951.
Background and development: The Friedrichshain living cell
The old residential development on both sides of Frankfurter Allee and today's Karl-Marx-Allee in Berlin was completely destroyed in the war up to the Frankfurter Tor . The complex of the so-called "Friedrichshain living cell" at this point was the first architectural and urban design draft to be realized in the east of the city after the war. The arcade houses were among the first to be realized after the war with a symbolic effect. As part of the “General Plan for the Reconstruction of Berlin”, Hans Scharoun presented the first sketches for the area called “Friedrichshain Housing Cell” in 1949. The new planning decided against the hierarchical, axis-oriented urban planning concepts of the prewar period. A refusal was also given to the classic tenement based on the principle of perimeter block development .
Construction and completion in the context of the political paradigm shift
However, after construction began in 1950, only two arcade houses were built. Even before the topping-out ceremony for the first arcade house in July 1950, the name "Friedrichshain residential cell" was changed to "Friedrichshain residential area". The choice of words alone reflects the paradigm shift . In 1951 the first construction phase of the area, renamed “Wohnstadt Stalinallee”, was completed. The architectural style of modernism , strongly influenced by the ideals of Bauhaus architecture, lost support in politics. At this time, the Soviet Union recommended to study the national and regional building traditions in urban planning projects and to incorporate their typical characteristics in the design and structure of the new buildings and their facades. Objective, functionalist architecture in the Bauhaus tradition was considered bourgeois , decadent and formalistic in the future .
Planning details
The five-story arcade houses are kept in the functional style of the 1920s. The arcades face the avenue. Together with the openings in the individual segments between the pillars, they form a strict grid. The kitchens and bathrooms are on this side. The living rooms are oriented to the south. These are one-room apartments, some of them two-room apartments.
literature
- Maria Bering, Michael Braun: Berlin residential quarters - A guide through 60 settlements. Dietrich Reimer Verlag, 1994, ISBN 3-496-01112-2
- Johann Friedrich Geist , Klaus Kürvers: The Berlin apartment building. 1945-1989. Prestel Verlag, 1989, ISBN 3-7913-0719-3
- Herbert Nicolaus, Alexander Obeth: The Stalinallee - history of a German street. Publishing house for construction, 1997
- Martin Wörner, Doris Mollenschott: Architectural Guide Berlin. Dietrich Reimer Verlag, 1994, ISBN 3-496-01110-6
Individual evidence
- ^ List, map, database / Senate Department for Urban Development and Environment - Berlin. In: www.stadtentwicklung.berlin.de. Retrieved April 27, 2016 .
- ↑ Hans Scharoun, architect. In: www.berlin.de. October 19, 2014, accessed April 27, 2016 .
- ↑ Karl-Marx-Allee and Hansaviertel are to become world cultural heritage. In: www.tagesspiegel.de. Retrieved April 27, 2016 .
- ↑ Arcade houses on Karl-Marx-Allee are being modernized / the advisory team helps the tenants: The old lady is quiet from noon. In: Berliner Zeitung. Retrieved April 27, 2016 .
Web links
- Arcade houses in luise-berlin.de

