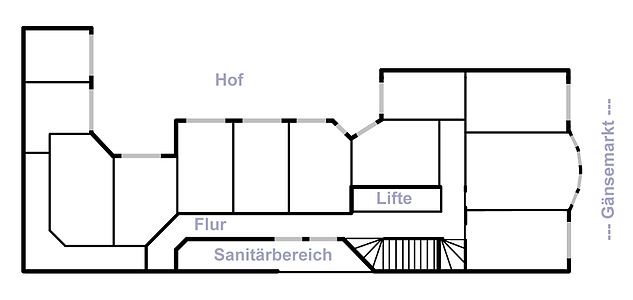Lessing House (Hamburg)
The Lessinghaus is a historic office building in the Hamburg district of Hamburg-Neustadt . It is located on the west side of the Gänsemarkt with the address Gänsemarkt 35. The property is designated as a cultural monument with the property ID 12663.
Building history and use
The Lessinghaus was built for Carl Ebert from 1908 to 1909. The architects were Albert Lindhorst for the core and Emil Schaudt for the facade.
Shops were located on the ground floor, the upper floors were intended for rental offices. The largely freely divisible floor areas could be designed according to the wishes of the tenants. However, the narrow, angled floor plan set narrow limits for this. The technical equipment corresponded to the state of the art at that time with paternoster elevator, elevator and modern sanitary facilities.
The construction costs amounted to 257,000 marks, that is 22.60 marks per cubic meter of enclosed space.
Building description
The three-axis building has a non-raised ground floor, five upper floors and an attic.
On the ground floor is the entrance on the left, a large central shop window to the right, and another window the same width as the entrance on the far right. The upper floors are faced with brick , in the lower area the facing masonry consists of shell limestone . The shell limestone zone extends in the central axis to the first floor, in the side axes to the second floor.
The central axis is highlighted by a flat arched bay window that extends from the second to the fourth floor. Its brick masonry is structured by various decorative shapes. There are four narrow windows on each floor, while the side axes have wide windows. At the top, the bay window ends in a curved parapet.
The roof was originally designed with complex wave-like interlocking, today it has a simple shape with atelier-like glazing.
Decorative elements are only used sparingly. Only on the side windows on the second floor there are figural sculptures, putti over the agraffes and heads with floral crowns on the parapets.
See also
literature
- Gisela Schütte: Hamburg office buildings until 1914, Volume 1 , edited on behalf of the Monument Protection Office with a grant from the Hamburg Chamber of Commerce. Hamburg 1975 - Building files District Office Center II 4750, annex. 45f, floor plan annex. 57
- Architects and Engineers Association of Hamburg: Hamburg and its buildings taking into account the neighboring cities of Altona and Wandsbek 1914 . Hamburg 1914, Volume 1, p. 242 f.
- Ralf Lange : The Hamburg office building - architecture, history, monument . Hamburg 2015, ISBN 978-3-86218-067-7
Web links
Coordinates: 53 ° 33 ′ 18.3 " N , 9 ° 59 ′ 16.2" E


