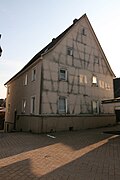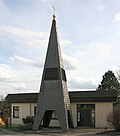List of architectural monuments in Wüstenrot
This list of architectural monuments in Wüstenrot contains buildings within the municipality of Wüstenrot in the Heilbronn district that are worthy of preservation as architectural , cultural or historical monuments . The data basis of the list is the 1999 published catalog of the architectural monuments in Wüstenrot , which at the time of its publication sought to replace an official list of monuments for the site that was missing to date. Small monuments such as wayside crosses or landmarks were not included in the catalog.
| image | designation | location | Dating | description |
|---|---|---|---|---|
 More pictures |
Kilian's Church | Wüstenrot, Hauptstrasse 7 | 1732/34 | Evangelical parish church. Built in its current form in 1732/34 using older components.
|
 |
Evang. Rectory | Wüstenrot, Hauptstrasse 12 | 1895 | Two - storey half-timbered building with a solid ground floor, shingled half-timbered structure and crooked hip roof . Renovated in 1994 according to plans by the Heilbronn architect Lothar Kohler . The previous building was the house where the neurologist Ernst Kretschmer (1888–1964) was born.
|
 |
Old Town Hall | Wüstenrot, Hauptstrasse 11 | 1780 | Two-storey half-timbered building with half-hipped roof and ridge turret , built in 1780 as a school and town hall. Comprehensively renovated in 1997/98, whereby the structural framework received its original white version. The building is used as a community center and museum.
|
 |
Old forester's house | Wüstenrot, Hauptstrasse 13 | 18th century | Two-storey, gable-free, plastered half-timbered building, essentially from the 18th century.
|
 |
Gasthaus zum Löwen | Wüstenrot, Hauptstrasse 9 | 2nd third of the 18th century | Two-storey building with a half-hipped roof, like the neighboring old town hall, built in the late 18th century.
|
 |
Former Gasthaus zum Hirsch | Wüstenrot, Hauptstrasse 14 | 17th century | Two-storey plastered half-timbered building with a hipped roof on a high, solid base. The core from the 17th century, but later heavily rebuilt.
|
 |
Georg Kropp House | Wüstenrot, Haller Strasse 3 | 18th century | Headquarters of the Wüstenrot Bausparkasse . Basically from the 18th century, in the middle of the 19th century. raised and clinkered on the street side. The building was renovated in 1995/96.
|
 |
Half-timbered house | Wüstenrot, Schmalzberg 1 | 1797 | Stable house on a hillside with a high solid base, marked 1797 on the southeast corner post.
|
 |
Former Villa radish | Wüstenrot, Kroppstrasse 14 | 1926 | One-storey building with a cripple mansard roof. Built according to plans by master builder Fr. Oberst for the community caretaker Carl Friedrich Rettich.
|
 |
Former Villa Kropp | Wüstenrot, Löwensteiner Strasse 48 | 1926/27 | Wooden house built in 1926/27 according to plans by the Stuttgart architect Gustav Daucher for the building society founder Georg Kropp , who also died in this house in 1943.
|
 |
Former House Ankele | Wüstenrot, Wellingtonienstrasse 31 | 1926/27 | Former home of the Bausparkasse co-founder Robert Ankele (1874–1959), wooden house within a large park lot.
|
 More pictures |
Wüstenrot cemetery | Wüstenrot, Haldenweg | 2nd half of the 18th century | Noteworthy grave monuments are the Gerold column for the bailiff in Böhringsweiler , Gottlob Gerold (1748–1814), and the family grave of the building society's founder Georg Kropp (1865–1943) , which is maintained as an honorary grave.
|
 |
Silver studs "Soldier's Luck" and "Unexpected Luck" | Wüstenrot, Won Pfaffenklinge | 1722 | Remains of unsuccessful excavations for silver between Wüstenrot and Stangenbach.
|
 |
Old school house | Stangenbach, Schmellenhöfer Strasse 22 | 1909/10 | Two-storey building with a hipped roof, bell tower and pointed dormer window with a clock face. Built in 1909/10, used as a kindergarten since 1980.
|
 |
Evang. church | Finsterrot, Wendel-Hipler-Weg 4 | 1981 | New church built in 1981 on the site of an older church, which arose from a school and town hall that was rebuilt in 1857. Two glass windows from 1957 by W. Scheib and a bell cast by Joh. Georg Lösch in Morsbach in 1783 have been taken over from the previous building. The old bell was damaged in a fire in 2002 and has been next to the bell tower since then.
|
 |
Gasthaus zum Waldhorn | Finsterrot, Alte Strasse 7 | 17th century | Two-storey half-timbered building on a solid base, with a northern porch supported on wooden columns facing the Alte Straße . Since the street layout was changed in 1853, the house has been oriented to the south.
|
 |
Fountain | Finsterrot, Alte Straße (opposite house no.7) | 1731/56 | Stone gallows well, crowned with the coat of arms of those of Olnhausen, marked 1731 on the top edge, marked 1756 on the keystone.
|
 |
graveyard | Finsterrot, Gustav-Vogelmann-Strasse | 1676 | Cemetery wall partly still with old sandstone brickwork on the north and east sides. High old gate with segment arch .
|
 More pictures |
Evang. Parish church | Maienfels, Im Burgfrieden 3 | 1433/1613/1914/15 | Rectangular building with a three-sided east end, which was created in 1613 by converting an older chapel from 1433. The church received its current form with elements of Art Nouveau through a renovation in 1914/15.
|
 More pictures |
Maienfels Castle | Maienfels, Im Burgfrieden 15 | 13th century | High medieval castle, first mentioned in 1302, demolished in 1441, rebuilt in 1464. In the castle on the mountain side by a bailey, which is protected by a trench cut off the inner bailey, high medieval humpback ashlars are still built. The castle got its current shape through construction measures in the 16th and 18th centuries. The barons of Gemmingen had ownership shares in Maienfels from around 1500 and were able to acquire the castle in its entirety in the 18th century, the complex is still owned by the family today.
|
| city wall | Maienfels, Im Burgfrieden / Presteneck | Remnants of the fortification on which several buildings sit.
|
||
| Former Gasthaus zum Hirsch | Maienfels, Im Burgfrieden 4 | 1st half of the 19th century | Plastered half-timbered house that sits on the city wall. The base area was exposed on the street side during the church renovation in 1914/15.
|
|
| Half-timbered barn | Maienfels, Im Burgfrieden 4 / A | around 1700 | Half-timbered building with a gable roof, sits on the city wall.
|
|
 |
Former town hall | Maienfels, Im Burgfrieden 8 | 1825/1912 | On the eaves side on the city wall, two-storey building with a half-hipped roof and a dwarf house. The building was built as a schoolhouse in 1825 and converted into the town hall in 1912, with the dwarf house being added at that time. The house has been privately owned since 1989 and was renovated in 1990/94.
|
| Old rectory | Maienfels, Im Burgfrieden 14 | 1820 | Single-storey half-timbered building with a gable roof
|
|
| Former New school house | Maienfels, Wendelshälden 8 | 1912 | It was built as a replacement for the old schoolhouse, which was converted into a town hall in 1912, and served as a school building for the towns of Maienfels and Brettach. Privately owned since 1981.
|
|
| graveyard | bush | Early-occupied cemetery with walls from the early 18th century without any grave sites worth mentioning.
|
||
 |
Farmhouse | Kreuzle, Bretzfelder Strasse 15 | 1851 | Single house with plastered half-timbered upper floor on a brick base. Marked 1851 on a lintel, the separate bakery and wash house is marked 1876 on the lintel.
|
| Farmhouse | Schweizerhof, Schweizerhof 11 | 1805 |
|
|
 More pictures |
Evang. Parish church | Neuhütten, Frankenstrasse 10 | 1862/63 | Built in 1862/63 according to plans by Albert Barth . The church is essentially still in its original shape, both inside and outside.
|
 |
Evang. Rectory | Neuhütten, Frankenstrasse 12 | 1863/64 | Two-storey building with a gable roof, built in the immediate vicinity of the church according to plans by Albert Barth.
|
 |
Former school | Neuhütten, Frankenstrasse 8 | 1872 | Based on the architecture of the rectory, it was built in 1872 according to plans by Louis Stahl .
|
 |
Former Lodge | Neuhütten, Glashüttenstrasse 21 | around 1600 | Two-storey building with half-timbered gable, built around 1600, once the home of the master craftsman.
|
 |
Gasthaus zur Sonne | Neuhütten, Marktplatz 3 | early 19th century | Two-storey clapboard half-timbered house with a solid basement base.
|
 |
Bakehouse | Neuhütten, Am Gassensee 2 | around 1850 |
|
 |
graveyard | Neuhütten, Friedhofstrasse / Frankenstrasse | 1860 | Expanded several times since the plant was built in 1860. Noteworthy objects are the war memorial for the fallen soldiers of the First World War from 1928 as well as the keystone of the church that fell down during the construction of the Neuhüttener Church in 1863, which killed the mason Johann Karl Wieland and then became his tombstone.
|
 |
Hunter's House | Kreuzle, Bretzfelder Strasse 1–3 | 1761/1810 | Former forester's house of the barons of Gemmingen with tithe barn. Two-storey building with a solid base, hipped roof and roof turrets. The tithe barn from 1784 is attached to the northeast of the building at a right angle.
|
 More pictures |
Evang. Parish church | Neulautern, Sulzbacher Strasse 21 | 1865/67 | Built in 1865/67 according to plans by Albert Barth. The equipment was renewed in 1971/72.
|
 |
Evang. Rectory | Neulautern, Sulzbacher Strasse 23 | 1865/66 | Sandstone block construction with a gable roof, built according to plans by Albert Barth.
|
 |
Old school and town hall | Neulautern, Sulzbacher Strasse 5 | 1838/1930 | Two-storey plastered half-timbered building with a gable roof. Built in 1838, rebuilt in 1930, used as a town house since 1975, extensively renovated in 1978.
|
 |
Gasthaus zum Löwen | Neulautern, Heilbronner Strasse 1 | 1782 | Two-storey half-timbered building with a solid base, gable roof and double dwarf house. Built in 1782 as a hut, sold to the Löwenwirt in 1807 and expanded to its present form in 1898.
|
 |
Small farmhouse | Neulautern, Langes Eck 24 | around 1800 | Two-storey stable house with pitched roof, no cellar. At the house is the so-called hunger table, which shows the price increase from 1772 to 1817.
|
 |
Former Lautertal factory | Neulautern, Sulzbacher Strasse 90–92 | 1850 | Opened as a stoneware factory with state support in 1850, later mechanical weaving mill, used as a climatic spa around 1900, cigar factory for a long time from 1906, furniture store from 1951 and privately owned since 1975. In addition to the two-storey main building in half-timbered construction with a gable roof and a three-storey central wing, several similarly constructed outbuildings (stable building, porter's house, tea house, tobacco drying tower) have been preserved.
|
literature
- Christoph Seeger: Catalog of architectural monuments in Wüstenrot in: Wüstenrot. History of a community in the Swabian-Franconian Forest. Wüstenrot 1999, pp. 231-244.