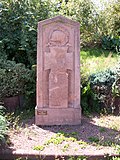List of cultural monuments in Lipprandis (Glauchau)
The list of cultural monuments in Lipprandis (Glauchau) contains the cultural monuments in the Glauchau district of Lipprandis that are listed in the official list of monuments of the State Office for the Preservation of Monuments in Saxony .
Legend
- Image: shows a picture of the cultural monument and, if applicable, a link to further photos of the cultural monument in the Wikimedia Commons media archive
- Designation: Name, designation or the type of cultural monument
-
Location: If available, street name and house number of the cultural monument; The list is basically sorted according to this address. The map link leads to various map displays and gives the coordinates of the cultural monument.
- Map view to set coordinates. In this map view, cultural monuments are shown without coordinates with a red marker and can be placed on the map. Cultural monuments without a picture are marked with a blue marker, cultural monuments with a picture are marked with a green marker.
- Dating: indicates the year of completion or the date of the first mention or the period of construction
- Description: structural and historical details of the cultural monument, preferably the monument properties
-
ID: is awarded by the State Office for the Preservation of Monuments in Saxony. It clearly identifies the cultural monument. The link leads to a PDF document from the State Office for the Preservation of Monuments in Saxony, which summarizes the information on the monument, contains a map sketch and often a detailed description. For former cultural monuments sometimes no ID is given, if one is given, this is the former ID. The corresponding link leads to an empty document at the state office. The following icon can also be found in the ID column
 ; this leads to information on this cultural monument at Wikidata .
; this leads to information on this cultural monument at Wikidata .
Lipprandis
| image | designation | location | Dating | description | ID |
|---|---|---|---|---|---|
| Barn of a three-sided farm | Schönberger Strasse 7 (map) |
around 1800 | Structurally and economically important, half-timbered barn.
Partly boarded up. |
09241600 |
|
| Residential stable house in a four-sided courtyard | Schönberger Strasse 13 (map) |
2nd half of the 18th century | Architecturally important, high-end timber-framed upper floor. |
09241601 |
|
| Barn of a four-sided yard | Schönberger Strasse 19 (map) |
Late 19th century | Architecturally important, half-timbered barn with massive gables (including triple windows). |
09241602 |
|
| Residential stable house in a four-sided courtyard | Schönberger Strasse 20 (map) |
around 1800 | Architecturally important, high-end timber-framed upper floor.
Solid on the gable, windows that are too large and scratched plaster, good condition. |
09241603 |
|
| Residential stable of a three-sided courtyard | Schönberger Strasse 22 (map) |
1st half of the 19th century | Architecturally important, half-timbered house.
Enclosure: clinker brick goal posts with stone balls, probably with a ruinous side building, completely demolished before 2010. |
09241604 |
|
| Residential stable of a three-sided courtyard | Schoenberger Strasse 24 (map) |
around 1800 | Architecturally important, half-timbered house.
Half-timbered upper floor, slated gable, massive ground floor, also parts of the upper floor. |
09241605 |
|
| Barn and stable building of a three-sided farm | Schönberger Strasse 25 (map) |
around 1800 | Structurally and economically of importance, half-timbered buildings.
Stable with door on the upper floor, originally a passage, good condition. |
09241606 |
|
 |
Barn of a three-sided farm | Schönberger Strasse 26 (map) |
around 1800 | Structurally and economically important, half-timbered barn. |
09241607 |
 |
Memorial to the fallen of the First World War | Schönberger Strasse 26a (opposite) (map) |
after 1918 (war memorial 1st World War) | Stele with inscription, natural stone, of local history |
09305535 |
| Stable house of a farm | Schönberger Strasse 27 (map) |
inscribed 1649 | Architecturally of importance, half-timbered upper floor with ancient construction (double St. Andrew's cross, ship throats on threshold).
St. Andrew's crosses, in pairs in the compartments, dating in the threshold, boat throats in the threshold, continuous nailed transom, gable plastered and boarded up, street-side eaves side with transverse compartments and leaf struts, tapped in frame below. |
09241608 |
|
| Stables in a four-sided courtyard | Schönberger Strasse 29 (map) |
around 1800 | Structurally and economically of importance, half-timbered building.
Half-timbering also on the ground floor, some extensions |
09241609 |
