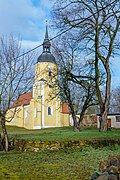List of cultural monuments in Nitzschka (Wurzen)
The list of cultural monuments in Nitzschka (Wurzen) contains the cultural monuments in the Wurzen district of Nitzschka that are listed in the official list of monuments of the State Office for the Preservation of Monuments in Saxony .
Legend
- Image: shows a picture of the cultural monument and, if applicable, a link to further photos of the cultural monument in the Wikimedia Commons media archive
- Designation: Name, designation or the type of cultural monument
-
Location: If available, street name and house number of the cultural monument; The list is basically sorted according to this address. The map link leads to various map displays and gives the coordinates of the cultural monument.
- Map view to set coordinates. In this map view, cultural monuments are shown without coordinates with a red marker and can be placed on the map. Cultural monuments without a picture are marked with a blue marker, cultural monuments with a picture are marked with a green marker.
- Dating: indicates the year of completion or the date of the first mention or the period of construction
- Description: structural and historical details of the cultural monument, preferably the monument properties
-
ID: is awarded by the State Office for the Preservation of Monuments in Saxony. It clearly identifies the cultural monument. The link leads to a PDF document from the State Office for the Preservation of Monuments in Saxony, which summarizes the information on the monument, contains a map sketch and often a detailed description. For former cultural monuments sometimes no ID is given, if one is given, this is the former ID. The corresponding link leads to an empty document at the state office. The following icon can also be found in the ID column
 ; this leads to information on this cultural monument at Wikidata .
; this leads to information on this cultural monument at Wikidata .
Nitzschka
| image | designation | location | Dating | description | ID |
|---|---|---|---|---|---|
 More pictures |
Individual monument of the Obernitzschka manor: Nitzschka village church; Lucaskirche (church (with equipment), churchyard wall and tomb (see also population list - Obj. 09302792)) | At the manor (map) |
15th century in the core | Nitzschka Church with a baroque appearance, originally structurally directly connected to the castle of the manor, of importance in terms of architectural history, the history of the town and its character.
|
08973679
|
 More pictures |
Individual monument of the Obernitzschka manor: Obernitzschka castle ruins (basement floor) - (see also list of subjects - Obj. 09302792) | At the manor (map) |
1704 | of historical importance and of architectural archaeological interest.
Ruin: quarry stone masonry, central projectile, window and door frames in sandstone, terrace wall in Cyclops masonry, cover plate and remains of the parapet in sandstone. |
08973694
|
 |
Individual monuments of the manor Obernitzschka: farm building, fence and gate to the farm yard of a manor and dam (see also list of objects - Obj. 09302792) | At the manor 9; 11 (card) |
End of 18th century | of architectural and economic significance.
Farm building 18th century: two-storey or single-storey plastered solid construction (quarry stone), central projectile, cornice, window and door frames mostly sandstone, mansard roof, partly pike and gable roof dormer inside: pillars and vaults, on November 9, 2007 a fire destroyed the roof structure of the renovated farm building of the 18th century (probably arson), farm building 20th century: plastered solid building (brick), partly boarded half-timbered buildings, hip roofs, gate system: with roof tile cover, originally the middle access gate had a brick arch, enclosure: quarry stone wall made of granite, partially plastered, dam: remains of a dike north of the manor garden, the age of the trees on the dam structure suggests that it was built more than 200 years ago. |
08973695
|
 |
Subject aggregate of the manor Obernitzschka, with the following individual monuments: castle ruins, church, churchyard wall and tomb, farm building, enclosure and gate to the farm yard of a manor and dam (see also list of individual monuments - obj. 08973679, obj. 08973694 and obj. 08973695), also manor garden and manor park ( Garden monument), furthermore with the material parts: churchyard, farm yard with paving | At the manor 9; 11 (card) |
1704 (castle ruins) | Of architectural and site historical importance, location on the Mulde that characterizes the townscape.
Manor garden: garden enclosed by partially plastered quarry stone wall south of the castle ruins, terrain terraced by retaining walls, outside the garden, two distinctive horse chestnuts (Aesculus hipposastanum) on the west wall, manor park: northwest of the castle ruins on a hillside, scenic path system with paths parallel to the slope, views from there in the river landscape (today partially obstructed by dykes), formative old wood stock mainly made of English oak (Quercus robur) and sycamore maple (Acer pseudoplatanus). |
09302792
|
| Inn | Neichener Strasse 13 (map) |
2nd half of the 19th century | simply structured plastered building, of local historical importance.
Inn: two-storey plastered solid building, quarry stone plinth, sills of the windows on the upper floor and roofing in sandstone, original door, large hall structure, plastered cornice, profiled plastering eaves, saddle roof. |
08973696 |