List of cultural monuments in Schwäbisch Hall
The list of cultural monuments in Schwäbisch Hall includes architectural and art monuments of the city of Schwäbisch Hall , which are recorded in the " Directory of immovable architectural and art monuments and objects to be inspected " of the State Office for Monument Preservation Baden-Württemberg . This directory is not public and can only be viewed if there is a “legitimate interest”. The following list is therefore not complete and is based on the information in the Haller houses lexicon.
City fortifications
The city fortifications with the city wall, remains of the city wall, the former kennel wall, gates and towers are listed according to § 2. These include
- the city fortifications of the core city, probably around 1156 to around 1250
| image | designation | location | Dating | description |
|---|---|---|---|---|
 More pictures |
Crailsheimer or Langenfelder Tor | Crailsheimer Strasse 4 (map) |
1550 | Gate tower of the city fortifications, 1550, with gatehouse Protected according to § 28 DSchG
|
 More pictures |
Wall tower, so-called blade tower | Am Säumarkt 1 (map) |
1735 | Medieval tower of the city fortifications, half-timbered tower with mansard roof, marked 1735 Protected according to § 28 DSchG
|
 More pictures |
Wall tower, so-called Malefizturm | Am Säumarkt 9 (map) |
12th Century | City wall tower , 12th century Protected according to § 28 DSchG
|
 More pictures |
Wall tower, so-called Säumarkt tower | Am Säumarkt 11 (map) |
12th Century | City wall tower, 12th century, mansard roof, around 1600 (half-timbered top, lower floor, 18th / 19th century, 2nd floor around 1935) Protected according to § 28 DSchG
|
 More pictures |
Hezennest Tower | Am Schuppach 9 (map) |
Ruin of a fortification tower Protected according to § 28 DSchG
|
|
 More pictures |
Sulferturm and Sulfersteg | Im Haal 1 (map) |
Protected according to § 28 DSchG
|
|
 More pictures |
Torture Tower or New Tower | Rosenbühl 15 (map) |
13th Century | Fortification tower , 13th century Protected according to § 28 DSchG
|
 More pictures |
Theft | Salinenstrasse 2 (map) |
around 1300 | Tower of the city fortifications, around 1300, on the former stables and armory Protected according to § 28 DSchG
|
 More pictures |
Limpurger Gate | Schiedgraben (map) |
Remains of the foundation
|
|
 More pictures |
Wall tower | Schiedgraben (map) |
|
|
 More pictures |
Tower of the city fortifications | In front of Kelkertor 1 (map) |
16th Century | 16th century, half-timbered tower 1816 Protected according to § 28 DSchG
|
 More pictures |
Machinase Tower | Kennel 8 (card) |
|
- the fortifications of the Gelbingen suburb, 1st half of the 14th century
| image | designation | location | Dating | description |
|---|---|---|---|---|
| Former mill bulwark | At the mill bulwark 10 | 16th Century | 16th century, increased in the 18th century Protected according to § 28 DSchG
|
|
| Tower stump | Glare instead of 6 |
Protected according to § 28 DSchG
|
||
| Tower stump | Blend instead of 34 |
Protected according to § 28 DSchG
|
||
 More pictures |
Josenturm | Gelbinger Gasse 37, 39 (map) |
12th Century | 12th century, half-timbered tower 1668 and former Josenkapelle, 12th, 16th century and 1686 Protected according to § 28 DSchG
|
 More pictures |
Winegrowers tower | Gelbinger Gasse 103/1 (map) |
1515 | City wall tower , 1515 Protected according to § 28 DSchG
|
- the city fortifications of Katharinenvorstadt, around 1330/1340
| image | designation | location | Dating | description |
|---|---|---|---|---|
 More pictures |
Red footbridge with gate tower | Bahnhofstrasse 1 |
Protected according to § 28 DSchG
|
|
 More pictures |
Hamlet gate | In hamlet 18 (map) |
14th and 16th centuries | Gate tower of the city fortifications, 14th and 16th centuries Protected according to § 28 DSchG
|
 |
Former battlements | In hamlet 38 (map) |
around 1580 | With corner cuboids (coat of arms and year) on the top floor of a three-story, plastered house on the medieval city wall, protected in the core around 1580 according to § 2 DSchG
|
 More pictures |
Executioner storm | In hamlet 42 (map) |
14th Century | Round city wall tower , 14th century Protected according to § 28 DSchG
|
 More pictures |
Powder tower | Lange Strasse 57 (map) |
1490 | Ruin from 1490, with Gothic wayside shrine, 1430 protected according to § 28 DSchG
|
 More pictures |
City wall with tannery tower | Weilertor 6 (map) |
14th Century | City fortifications, 14th century, half-timbered addition, 1799 (d) Protected according to § 28 DSchG
|
There is also a gatehouse between Unterlimpurg and Steinbach.
| image | designation | location | Dating | description |
|---|---|---|---|---|
| Former customs house | Unterlimpurger Strasse 101 (map) |
16th Century | Plastered building, mansard roof, large arched passage, sandstone structure, coat of arms stone, 16th century, redesigned in the 18th century Protected according to § 28 DSchG
|
Individual cultural monuments of the core city by streets
A.
| image | designation | location | Dating | description |
|---|---|---|---|---|
| Former shooting range | Arable land 6 | classicism | Classicist plastered building with wooden palaces in the middle part, shooting range, shelters Protected according to § 28 DSchG
|
|
| Half-timbered garden shed | Arable land 7 | 1647 | Hipped roof. marked 1647 Protected according to § 2 DSchG
|
|
 |
Steigenhaus | Old tire crates 10 | Two-storey plastered half-timbered house Protected according to § 2 DSchG
|
|
 More pictures |
Market fountain and pillory | On the market | 1509 | Sandstone fountain wall, 1509, railing 1620, wrought iron fountain trough 1739, sandstone pillory around 1500, copies from 1901 Protected according to § 28 DSchG
|
 More pictures |
Open staircase | On the market | 1507 | Created in 1507, expanded in 1830
|
 More pictures |
Evangelical town church St. Michael | At market 1 | 1156 | Originally Romanesque basilica, west tower from 1156, Gothic nave and Gothic choir Protected according to § 28 DSchG
|
 More pictures |
Clausnitzer House with the Münzmeisterturm | At market 2 | Half-timbered house, Schopfwalm, former medieval aristocratic tower, 1250 tower of the mint master. Extension buildings 16./17. Century. Portal walls with heraldic wedge, 18th century. Truss part west, around 1390 (d) roof structure, 1603 (d) Protected according to § 28 DSchG
|
|
 More pictures |
Lion pharmacy | At market 3 | 1456 | Oldest pharmacy in Schwäbisch Hall. Truss construction, 1456 (d), date 1375 not clarified. Leafed head and foot struts, "man" motif. Quarry stone masonry, late medieval. Second floor marked 1612, alterations 18th century Protected according to § 12 DSchG
|
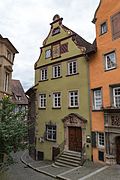 More pictures |
Former Franciscan monastery, so-called Stellwaghaus | At market 4 | 1236 | 1236–1524, medieval stone house, later Latin school and residential house, east portal with LG Guithus, marked 1779 Protected according to § 28 DSchG
|
 More pictures |
Former Franciscan monastery, so-called Widmanhaus | At market 5 | 1410 | Portal possibly from Schlör, 2 epitaphs from 1410 and 1419 Protected according to § 28 DSchG
|
 More pictures |
town hall | At the market 6 | 1732-35 | Baroque plastered building, 1732–35, prestigious building, town hall facade with vertical accentuation, central projection, gable. Interior fittings by well-known artists, reconstruction 1945 to 1955 after destruction. Protected according to § 28 DSchG
|
 More pictures |
Former citizens' drink room, later senior office | At the market 7 | 1728 | Baroque plastered building, sandstone integration, protected after 1728 according to § 28 DSchG
|
 More pictures |
Former citizens' drink room, later Oberamt, Wibelhaus | At market 8 | 1728 | Baroque plastered building, sandstone integration, protected after 1728 according to § 28 DSchG
|
 More pictures |
Egenhaus | Am Markt 9, 9a | 1730 | Baroque plastered building with hipped mansard roof, 1730, upper floors 19th century, interior fittings protected according to § 28 DSchG
|
 More pictures |
Residential and commercial building | At market 10 | 1728 | Baroque plastered building, stucco decor, mansard roof, 1728 Protected according to § 28 DSchG
|
 More pictures |
Gasthaus Adler | Am Markt 11, 11/1 | around 1500 | Half-timbered house on a plaster base, around 1500, rebuilt after 1728. Inside, stucco ceilings, wall paintings. Rear building half-timbered building with forehead, former court hall, 1315 (d) Protected according to § 28 DSchG
|
 More pictures |
So-called Reichsschultheißenhof | At market 12 | middle Ages | Medieval stone house, redesign in the 16th-18th centuries Century, Romanesque windows, foliage, stucco ceiling Protected according to § 28 DSchG
|
 More pictures |
Class building, former grammar school illustrious | At the market 14 | 1764 | Half-timbered construction, half-hipped roof, older stone base, 1764, reconstruction after fire around 1947 Protected according to § 28 DSchG
|
 More pictures |
Residential building | At the mill bulwark 2 | 17th century | Two-storey, plastered half-timbered house in a corner, 17th century Protected according to § 2 DSchG
|
| Deaconess institution | Am Mutterhaus 3, Diakoniestraße 9, 14, Stammhausstraße 4, 6 | 1881 | Neo-Renaissance building from 1881, rusticated ground floor, central and corner projections. (Entirety) Protected according to § 2 DSchG
|
|
 More pictures |
Half-timbered construction | At Säumarkt 6 | circa 1730 | Mansard roof, three-storey, plastered. Profiled footsteps. Door frames with skylight. Arched gate walls and basement neck walls, approx. 1730 Protected according to § 28 DSchG
|
 More pictures |
Former guard house in Württemberg | Am Säumarkt 12 | 1811 | Classicist building, Ionic vestibule, hipped roof, 1811 Protected according to § 2 DSchG
|
 More pictures |
Former city palace | Am Schuppach 1 | 1730 | Baroque plastered building, sandstone structure, hipped roof, portal walls, marked 1730 Protected according to § 2 DSchG
|
 More pictures |
Half-timbered residential building | Am Schuppach 2 | 1729 | Original equipment; three storeys. Ornate boarding below the window cornices, diamond motifs. Profiled drilled door frame and skylight on the ground floor, marked 1729 Protected according to § 2 DSchG
|
 More pictures |
Former inn "Zum Pflug" | Am Schuppach 3 | 17./18. century | Three-storey, plastered half-timbered building, hipped roof, corner pilaster strips, webbing, profiled window frames. Generous staircase, richly carved railings, stuccoed ceilings in several upper floor rooms. Probably 17./18. Century Protected according to § 2 DSchG
|
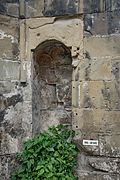 More pictures |
Residential building | Am Schuppach 6 | Fragments from 1323 | With fragments of the medieval Marienkapelle from 1323 Protected according to § 2 DSchG
|
 More pictures |
Residential building | Am Spitalbach 5 | 18th century | Three-storey, plastered half-timbered house, 18th century Protected according to § 2 DSchG
|
 More pictures |
Residential building | Am Spitalbach 6 | 1728 | Half-timbered house, three-storey craftsman's house originally built after the city fire of 1728. Characteristic window axes, diamond-shaped planking, profiled foot sills, half-timbered construction with K and "Wilde-Mann" shapes. Wrought iron lantern, sundial Protected according to § 2 DSchG
|
 More pictures |
Hospital of the Holy Spirit with church | Am Spitalbach 8 | 1731 | 1731, extensions from 1884. Predecessor from 1317/23. Choir extension Protected according to § 28 DSchG
|
 More pictures |
Residential building | Am Spitalbach 16, 18 | later 18th century | Half-timbered double dwelling house, three-storey, later 18th century, renovated around 1980 Protected according to § 2 DSchG
|
 More pictures |
Residential building | Am Spitalbach 17 | after 1728 | Plastered framework. Inside original banisters, ceiling with stucco framing. Probably after 1728 Protected according to § 2 DSchG
|
 More pictures |
Former granary and salt store | Am Spitalbach 20 | Plastered building with hipped roof, three arched gates Protected according to § 28 DSchG
|
|
 More pictures |
Former stables and armory | Am Spitalbach 22, Salinenstrasse 2 | 1901 reconstruction | From 1803 barracks, from 1869 district court. 1901 conversion Protected according to § 28 DSchG
|
| Wooden stair spindle | Am Spitalbach 31 | medieval | In the residential building, medieval protected according to § 2 DSchG
|
|
| Entrance gate to the property, so-called "Gate to Olympus" | At Auf der Schied 11 | 1811 | Built in 1811 Protected according to § 2 DSchG
|
It has not yet been possible to find out whether the building at Säumarkt 4 is a cultural monument.
B.
| image | designation | location | Dating | description |
|---|---|---|---|---|
| Formerly Seitzmühle | Badtorweg 12/1 | Core medieval | Belongs to the so-called three mills, core medieval. Half-timbered structure with half-hip, 18th century, door frames, inscribed with 1806 in the Keilstein. Protected according to § 28 DSchG
|
|
 More pictures |
Residential building | Bahnhofstrasse 2 | 1544 | Three-storey, plastered half-timbered building, built in 1544 (d) Protected according to § 2 DSchG
|
 More pictures |
Residential building | Bahnhofstrasse 3 | 1423 | Half-timbered structure, strong projections, cleats, verblations, 1423 (d), inscription stone marked 1641, renovation 1975 Protected according to § 28 DSchG
|
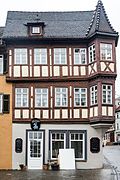 More pictures |
Residential building | Bahnhofstrasse 6 | 16./17. century | Half-timbered house, plastered, eaves, 16./17. Century. Intact basement Protected according to § 2 DSchG
|
 More pictures |
Residential building | Bahnhofstrasse 7 | 1594 | Three-storey renaissance half-timbered house, marked 1594. Richly designed upper storeys Protected according to § 2 DSchG
|
 More pictures |
Public house | Bahnhofstrasse 8 | 1876 | Three-storey plastered building, 1876 Protected according to § 2 DSchG
|
 More pictures |
Residential building | Bahnhofstrasse 10 | 17th century | Eaves, three-storey half-timbered house, 17th century, half-timbered frame around 1450 Protected according to § 2 DSchG
|
| Inn with outbuildings | Bahnhofstrasse 15 | (Entirety) Protected according to § 2 DSchG
|
||
 More pictures |
Garden shed | Bahnhofstrasse 16/1 | 18th century | Two-storey half-timbered building, hipped roof, 18th century Protected according to § 2 DSchG
|
| Official residences | Bahnhofstrasse 19, 21 | 1881 | Built in 1881 Protected according to § 2 DSchG
|
|
| Former service building of the railway administration | Bahnhofstrasse 20 | 1904 | Two-story plastered building with a high tile base, risalit and high hipped roof, architect Wischer, 1904 Protected according to § 2 DSchG
|
|
| Residential building | Bahnhofstrasse 26 | 1879/80 | Three-storey, villa-like plastered building, 1879/80; Neo-Renaissance forms, grooved ground floor Protected according to § 2 DSchG
|
|
| Residential building | Bahnhofstrasse 28 | 1903 | Four-storey house, 1903. Art Nouveau elements, rusticated base storey, eaves cornice Protected according to § 2 DSchG
|
|
| Residential building | Glare instead of 36 | 18th century | Two-storey house, 18th century Protected according to § 2 DSchG
|
|
 More pictures |
Residential building | Blockgasse 13 | 1728 | Three-storey half-timbered house, 1728. Sandstone pilaster strips, sandstone door walls, wrought-iron skylight grille on the ground floor. Protected according to § 2 DSchG
|
| More pictures | Gasthaus "Zum Dorle" | Blockgasse 14 | After 1728 | Three-storey half-timbered house with a crooked roof from the time after the city fire of 1728. Protected according to § 2 DSchG
|
 More pictures |
Inn | Blockgasse 16 | 18th century | Three-storey half-timbered house, 18th century Protected according to § 2 DSchG
|
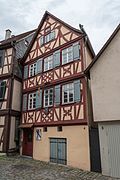 More pictures |
Former blacksmiths | Brückenhof 4 | after 1728 | Three-storey, gable-independent half-timbered house, the core probably after 1728. Modified around 1900. Upper floors ornamental framework (framework on the east side with board cladding, around 1930) Protected according to § 2 DSchG
|
 More pictures |
Residential building | Brückenhof 5 | after 1728 | Three-story, plastered half-timbered house. In essence, probably created after 1728. Heightened in 1882, gable. Protected according to § 2 DSchG
|
 More pictures |
Residential building | Brückenhof 6 | 18th century | Three-storey half-timbered house, 18th century. Profiled advances, K motifs on building corners, St. Andrew's crosses Protected according to § 2 DSchG
|
| Former Siedersgasthof | Brückenhof 7 | 18th century | Two-storey, plastered half-timbered building, 18th century with an older substance. Cellar probably medieval protected according to § 2 DSchG
|
|
 More pictures |
Residential building | Brüdergasse 5 | 1393 | Medieval, eaves-standing building, 1393 Protected according to § 2 DSchG
|
 More pictures |
Residential building | Brothersgasse 9 | 1446 | Plastered half-timbered house, 1446 (d) Protected according to § 2 DSchG
|
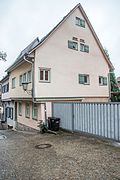 More pictures |
Residential building | Brüdergasse 11 | 1367, 17th century | Residential house, 17th century with beamed ceiling in the basement, 1367 (d) Protected according to § 2 DSchG
|
| More pictures | Residential building | Brüdergasse 21 | 1390 | Residential house, medieval, 1390 Protected according to § 2 DSchG
|
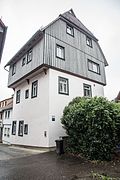 More pictures |
Residential building | Brothersgasse 27 | In the core 1396 | Truss. Bricked ground floor over vaulted cellar, half-timbered upper floors, eaves side with strong protrusions, "man motifs" (today plastered). Well-preserved living room, carved plank beam ceiling, sheet pile wall on the first floor. In the core 1396 protected according to § 2 DSchG
|
| Settlement | Büschlerstrasse 68, 70, 72, 74, 76, 78, 80, 82, Urbanstrasse 10, 12, 14, 16 | 1920 | From 1920, preserved in its original condition. Plastered on the ground floor, wooden paneling on the upper floors, high hipped roofs (totality) Protected according to § 2 DSchG
|
C.
| image | designation | location | Dating | description |
|---|---|---|---|---|
| Villa Peregrina | Crailsheimer Strasse 35 | 1903 | received in original condition. 1903 Protected according to § 2 DSchG
|
F.
| image | designation | location | Dating | description |
|---|---|---|---|---|
 More pictures |
Residential building | Färbergasse 2 | 1681 | Eaves, three-storey half-timbered house. 1681 (d), second floor from 1900 Protected according to § 2 DSchG
|
| Residential building | Färbergasse 4 | 1375/76 | Eaves standing house, 1375/76 Protected according to § 2 DSchG
|
|
 More pictures |
Residential building | Färbergasse 6 | 1464 | Two-storey half-timbered house, profiled studs, advance above the ground floor, 1464 (d) Protected according to § 2 DSchG
|
G
| image | designation | location | Dating | description |
|---|---|---|---|---|
 More pictures |
Residential building | Gansberg 1 | 1380/1381 | Dendrochronologically dated to 1380/1381 Protected according to § 2 DSchG
|
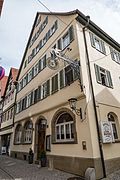 More pictures |
Gasthaus "Sonne" | Gelbinger Gasse 2, 2/1 | after 1680 | Stately, plastered half-timbered building, gable-independent, slight advances, built after 1680. Already in the 19th century inn "Sonne". Arched window openings, ornate cast-iron, neo-Gothic brackets. Half-timbered architecture from the 17th century can still be seen. Rear building with former dance hall 1808 (d) (totality) Protected according to § 2 DSchG
|
 More pictures |
Former inn "Zum Schatten" | Gelbinger Gasse 3 | After 1680 | Three-story, gable-independent half-timbered house built after 1680. On the upper floors, rich, elaborate half-timbered substance from the time of origin, profiled advances, rich decorative framework in the parapet fields. Half-timbered elements changed slightly in the 19th century. Protected according to § 2 DSchG
|
 More pictures |
Residential and commercial building | Gelbinger Gasse 6, 8 | after 1680 | Three-storey stately half-timbered gabled house, after 1680. Rebuilt in 1873. Rich parapet trusses Protected according to § 2 DSchG
|
 More pictures |
Former tannery | Gelbinger Gasse 9, 9/1 | Mid 19th century | Stately, two and a half story half-timbered building. The gable side is characterized by five open arbors lying one above the other for drying the skins. High entrance gates on the ground floor. Middle of the 19th century Protected according to § 2 DSchG
|
 More pictures |
Residential and commercial building | Gelbinger Gasse 10 | around 1680 | Stately, three-storey, plastered half-timbered building, facing the gable, around 1680 Protected according to § 2 DSchG
|
 More pictures |
Residential and commercial building | Gelbinger Gasse 12 | after 1680 | Three-storey half-timbered house, after the town fire of 1680. Above the modern ground floor, half-timbered substance from the time of construction. Rich decorative forms in the gable Protected according to § 2 DSchG
|
 More pictures |
Residential and commercial building | Gelbinger Gasse 13 | after 1680 | Two-storey, gable-independent half-timbered building, after 1680. In the second half of the 19th century it was converted into a warehouse. Profiled advances testify to the older core. Carved elevator doors and window grilles on the first floor younger ingredient Protected according to § 2 DSchG
|
 More pictures |
Residential and commercial building | Gelbinger Gasse 16 | 1882 | Three-storey, gable-independent half-timbered house. The renovation of an older building in 1882 gave it a historic appearance. In the 19th century the shop was fitted, the window bars were structured, the gable triangle with a window bay, the arched attic opening, the crooked hip Protected according to § 2 DSchG
|
| Residential and commercial building | Gelbinger Gasse 17 | after 1680 | Three-story, gable-independent half-timbered building, dated after 1680. Essentially unadulterated handed down from the 17th century Protected according to § 2 DSchG
|
|
| Residential and commercial building | Gelbinger Gasse 19 | around 1680 | Three-storey, gable-independent half-timbered house, around 1680. Noteworthy is the ground floor with wooden stands. Exposed gable framework Protected according to § 2 DSchG
|
|
| Residential and commercial building | Gelbinger Gasse 20 | Two and a half storey, gable-independent half-timbered house, after 1680. One of the few farm bourgeois houses in Schwäbisch Hall Protected according to § 2 DSchG
|
||
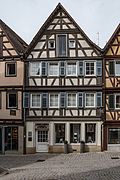 More pictures |
Residential and commercial building | Gelbinger Gasse 21 | 1686 | Three-storey, gable-independent half-timbered building. Profiled projections in the gable area, constructive framework, in wooden door frame marked with 1686, renovated in 1876/77 Protected according to § 2 DSchG
|
 More pictures |
Residential and commercial building | Gelbinger Gasse 23 | after 1680 | Three-story, gable-independent half-timbered house, after 1680. Elaborately designed. The basement and ground floor have retained the original floor plan, rich ornamental shapes in the window parapets, elevator door in the gable with coat of arms and inscription (“My work is serious and not to be trifled with, whoever comes to me has to lose hair” - a reference to the owner's profession, a hairdresser ) Protected according to § 2 DSchG
|
 More pictures |
Residential and commercial building | Gelbinger Gasse 24 | after 1680 | Three-storey, plastered and gable-independent half-timbered house, after 1680. Three advances, original window openings, visible framework Protected according to § 2 DSchG
|
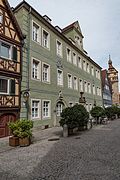 More pictures |
City Palace | Gelbinger Gasse 25 | 1705 | Plastered building with mansard hipped roof, two round gate walls with small figure niches, high rectangular portal, double eagle and inscription, marked 1705 Protected according to § 2 DSchG
|
 More pictures |
Residential and commercial building | Gelbinger Gasse 26 | around 1680 | Two-storey, gable-independent, plastered half-timbered house, around 1680. Original cellar entrance preserved, windows in the attic hardly changed. Protected according to § 2 DSchG
|
| Residential and commercial building | Gelbinger Gasse 27 | around 1680 | Two-storey plastered half-timbered building with richly profiled projections, around 1680. Despite changes to the ground floor and windows, old half-timbered structure has been preserved. Protected according to § 2 DSchG
|
|
| Residential and commercial building | Gelbinger Gasse 28 | after 1680 | Stately, three-storey half-timbered house, gable-free and plastered. Essentially after 1680. Original half-timbered architecture preserved, richly profiled advances. Beam ceiling inside Protected according to § 2 DSchG
|
|
 More pictures |
Residential and commercial building | Gelbinger Gasse 31 | around 1680 | Three-story, gable-independent half-timbered house, around 1680. The ground floor with wooden posts is remarkable. Exposed gable framework Protected according to § 2 DSchG
|
 More pictures |
Former inn "To the green tree" | Gelbinger Gasse 33 | After 1680 | Stately, gable-independent residential and guest house "Zumgrün Baum". Three-storey half-timbered building. Five advances, visible framework (motif of the "Swabian man"), decorative framework in the gable, elevator doors in the gable (tree, imperial eagle and city coat of arms). After 1680, remodeling 2004 Protected according to § 2 DSchG
|
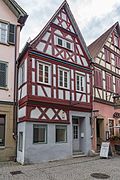 More pictures |
Residential and commercial building | Gelbinger Gasse 34 | probably after 1680 | Two-story, gable-independent half-timbered house, probably built after the city fire in 1680. Little changes to the original building fabric; Profiled advances, high threshold, gable with St. Andrew's cross and head braces Protected according to § 2 DSchG
|
 More pictures |
Former Josenkapelle | Gelbinger Gasse 39 | 12th, 16th century | 12th, 16th century and 1686 Protected according to § 28 DSchG
|
 More pictures |
Residential building | Gelbinger Gasse 41 | 1737 | Three-storey, plastered half-timbered house, 1737. Richly profiled, drilled frames of the windows and entrance openings, profiled projections, mansard roof; original appearance Protected according to § 2 DSchG
|
 More pictures |
So-called Grater House or Renaissance House | Gelbinger Gasse 47 | 1605 and 1686 | Half-timbered house with a dwelling, window grilles, arched gate with niches, 1605 and 1686 Protected according to § 28 DSchG
|
 More pictures |
Baker's guild sign | Gelbinger Gasse 49 | 1909 | Above the front door, embedded in the wall, marked 1909 Protected according to § 2 DSchG
|
 More pictures |
Residential building | Gelbinger Gasse 59 | 1560 | Rear building with wall paintings, 1560 Protected according to § 2 DSchG
|
| Residential building | Gelbinger Gasse 62 | in the core 17./18. century | Two-storey, partially plastered half-timbered house, in the core 17th / 18th centuries Century; Redesigned in 1878. The original structure of the building can be easily read from the three profiled projections and the framework construction in the gable. Protected according to § 2 DSchG
|
|
 More pictures |
Residential building | Gelbinger Gasse 65 | 16th Century | Three-story, plastered and eaves half-timbered building. Witness to the oldest residential development in the former Gelbingen suburb, 16th century. Advance, long, slightly profiled lugs above the ground floor. Originally used as an arable bourgeoisie Protected according to § 2 DSchG
|
| Residential building | Gelbinger Gasse 66 | 16th Century | Three-storey, plastered half-timbered house standing on the eaves, witness of the oldest residential development in the former Gelbingen suburb, 16th century. Modifications 18th century Protected according to § 2 DSchG
|
|
 More pictures |
Residential building | Gelbinger Gasse 68 | around 1360 | Two-storey, gable-independent and plastered half-timbered house, low ground floor, two advances, cleat on the upper floor, traces of leafing. Belongs to the oldest houses in the former Gelbinger Vorstadt, around 1360 (d) Protected according to § 2 DSchG
|
 More pictures |
Residential building | Gelbinger Gasse 71 | 16th Century | Eaves house, half-timbered building, two-storey, plastered. Oldest still surviving development of the former Gelbinger suburb. 16th century Protected according to § 2 DSchG
|
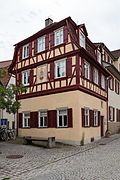 More pictures |
Residential building | Gelbinger Gasse 72 | around 1720 | Half-timbered house with mansard roof, around 1720 Protected according to § 2 DSchG
|
 More pictures |
Residential building | Gelbinger Gasse 73 | 16th Century | Eaves house, half-timbered building, two-storey, plastered. Oldest still surviving development of the former Gelbinger suburb. 16th century Protected according to § 2 DSchG
|
| Residential building | Gelbinger Gasse 74, 74/1 | 17th century | Plastered half-timbered house, two-storey, gable-free, 17th century Protected according to § 2 DSchG
|
|
 More pictures |
Former warehouse | Gelbinger Gasse 75 | middle Ages | Medieval substance reused in the new building in 1975/78 Protected according to § 28 DSchG
|
 More pictures |
Residential building | Gelbinger Gasse 80, 80/1 | first half of the 18th century | Two-storey, plastered half-timbered house in a corner location, first half of the 18th century Protected according to § 2 DSchG
|
 More pictures |
Allegedly old coin | Gelbinger Gasse 83 | 1491 | Mighty, plastered half-timbered building with protrusions, half-hipped roof with owl hole, foliage, 1491 protected according to § 2 DSchG
|
| Residential building | Gelbinger Gasse 86 | 16./17. century | Two-storey, gable-independent half-timbered house, 16./17. Century Protected according to § 2 DSchG
|
|
| Residential building | Gelbinger Gasse 87 | 1799 | Two-storey, plastered house. High mansard roof, dormers, eaves cornice. Dated 1799. Protected according to § 2 DSchG
|
|
 More pictures |
Former forge | Gelbinger Gasse 88 | probably 1500 | Two-story, plastered half-timbered building, probably 1500. Profiled lugs or stone consoles, upper floor with small-format window openings, stately gable Protected according to § 2 DSchG
|
| Villa Pfeiffer | Gelbinger Gasse 89 | 1884 | Two-storey house, symmetrical facade structure, hipped roof, ornamented, cast-iron balcony. 1884 Protected according to § 2 DSchG
|
|
| Residential building | Gelbinger Gasse 93 | In the core 1797 | Three-storey, gable-independent plastered building, cornice strips, segment-arched windows with simultaneous shutters, coupled group of three windows in the attic. In the core 1797, 1853 fundamental redesign Protected according to § 2 DSchG
|
|
 More pictures |
Residential building | Gelbinger Gasse 99 | Plastered half-timbered house, profiled footsteps, four-part front door with wooden walls, ornamented, inscribed. 1688, 1458 (d) Protected according to § 28 DSchG
|
|
| Former guard house in Württemberg | Gelbinger Gasse 103 | 1807/08 | 1807/08, three-storey (originally two-storey) half-timbered house, arched openings, belt strap, stone-framed windows and mansard roof Protected according to § 2 DSchG
|
|
 More pictures |
Former villa (entity) | Gelbinger Gasse 109 (behind), 111 | 1874 | Built in 1874 for the mechanical engineering manufacturer Heinrich from Hall. Two-storey, clapboard and plastered house. Gable risalit, glazed veranda. Gable entrance side with a square stair tower. Well-preserved, cast-iron, octagonal garden pavilion (No. 109) in the Moorish style, richly ornamented. 1874. Garden, enclosure (totality) Protected according to § 2 DSchG
|
| Former inn "Zur Saline" | Gelbinger Gasse 113 | around 1820 | Two-storey plastered building, eaves on the upper floor with arched windows and half-hipped roof, around 1820 protected according to § 2 DSchG
|
|
 More pictures |
Residential building | Glockengasse 2 | 1395 | Plastered half-timbering, at the gable, two-storey. Probably the former rectory of St. Katharina. Lavishly furnished, probably 16th century. Vaulted cellar, carved, segment-arched vaulted beam ceiling, elongated lugs. Another plank ceiling on the ground floor, coffered ceiling on the upper floor, baroque stairs. 1395 (d) Protected according to § 2 DSchG
|
| Inscription plaque | Glockengasse 2/2 (on the building, on the gable side) | 1395 | (from older previous building): “We attack the Werck with joy, who has God modestly for us, in our profession and class; 1613, AS ". Protected according to § 2 DSchG
|
|
 More pictures |
Residential building | Glockengasse 6 |
Protected according to § 2 DSchG
|
|
 More pictures |
Formerly high school and secondary school | Gymnasiumstrasse 2 | Built 1871 - 73 by Chr. Leins Protected according to § 12 DSchG
|
|
 More pictures |
Trade school | Gymnasiumstrasse 4 | 1912 | Three-story to Gymnasiumstraße, two-story to Langen Graben. Plastered building with mansard roof. Preserved unchanged until details. Windows without frames, simple pilaster strips, strict column portal with triangular gable. Central risalite through parapet with semicircular window. Illumination of the staircase risalite through two storey-high, narrow windows combined in pairs. 1912 Protected according to § 2 DSchG
|
H
| image | designation | location | Dating | description |
|---|---|---|---|---|
 More pictures |
Residential building | Haalstrasse 1 | 17./18. century | Three-storey, gable-independent half-timbered house, medieval core, current appearance 17th / 18th. Century. Bricked ground floor with profiled archway, upper floors with protrusion and beam head row, on the second floor elongated lugs. Decorative framework in the gable. Front and rear building, 1398 (d) Protected according to § 2 DSchG
|
 More pictures |
Residential building | Haalstrasse 3 | Core medieval | Three-storey, plastered house in a corner with plank wall. Core medieval, 1304 (d) and 1404 (d) Protected according to § 2 DSchG
|
 More pictures |
Arnold House, City Palace | Haalstrasse 5 | 18th century | Rendered building with sandstone structure, mansard hipped roof, rich portals, 18th century; (Basically high medieval, ceiling beams from around 1235 (d), Staufer masonry partly up to the first floor) Protected according to § 28 DSchG
|
| Former shoe market tower | Haalstrasse 6 | 16th Century | Fragments of a round tower (1.80 m high, 2.40 m in diameter), quarry stone, spiral staircase tower from the 16th century in the cellar of the house. Protected according to § 2 DSchG
|
|
 More pictures |
Residential building | Haalstrasse 8 | after 1728 | Three-storey, gable-independent, plastered half-timbered house, profiled footsteps, protected after the city fire of 1728 according to § 2 DSchG
|
 More pictures |
Former municipal slaughterhouse | Haalstrasse 9 | around 1820/30 | Instead of older, Jewish buildings. Classicist, three-storey plastered building, symmetrical facade structure, gently sloping pitched roofs. Largely original, around 1820/30 Protected according to § 2 DSchG
|
 More pictures |
Residential building | Haalstrasse 11 | 18th century | Three-storey half-timbered house. Weak advances on the upper floor, drilled window frames, structural framework, richly carved corner posts. Attic storey with distinctive dwelling houses, elaborately carved corner posts. Painted beam ceiling. 18th century (Staufer masonry in the basement) Protected according to § 2 DSchG
|
 More pictures |
Residential building | Haalstrasse 13 | After 1728 | Three-storey, eaves-standing half-timbered house with a wooden-framed entrance door. Weak advances, drilled upper floor windows, structural framework, profiled eaves cornice, dwarf house. Protected according to § 2 DSchG after the city fire of 1728
|
| More pictures | Former Haalapotheke | Haalstrasse 15 | After 1728 | Three-story, eaves-standing, plastered half-timbered building. Profiled foot sills, original window openings, strong, profiled eaves cornice, dwarf house. Protected according to § 2 DSchG after the city fire of 1728
|
 More pictures |
Kreissparkasse | Harbor Market 1 | 1937 | Built in 1937. Plastered construction with corner blocks, window frames, pillars made of ashlar. Two-wing structure with high hipped roofs, corner turrets, arched arcades on the ground floor. Three-storey facade on Haalgasse. Fountain next to the flight of steps on the port market part of the overall design concept (pillar from around 1800) Protected according to § 2 DSchG
|
| Cemetery with St. Nikolaus Chapel (aggregate) | Heilbronner Strasse 14, 16, 18 | 1509 | Rectangular neo-Romanesque plastered building, hipped roof, bell towers as roof turrets. Arched friezes and tracery windows. Eastern part of the cemetery laid out in 1509; a stone crucifix dated 1565; Tombs from the 18th century by sculptors from Hall (subject entirety) Protected according to § 2 DSchG
|
|
 More pictures |
Outbuilding of the bridge pharmacy | Heimbacher Gasse 1, 1/1 | 1504/05 | Residential house, 1504/05 (d) Protected according to § 2 DSchG
|
 More pictures |
Former Johanniter Hospital, later the “Zum Ritter” inn | Heimbacher Gasse 2, 2/1 | 1502 | Marked 1502. (Masonry from the 12th / 13th centuries still preserved, biforium exposed, cellar, rising walls, etc.) Current roof front building 1822, rear building 1502 (d) Protected according to § 2 DSchG
|
| Residential building | Heimbacher Gasse 11 | 1881 | Built around 1881 (d) Protected according to § 2 DSchG
|
|
| Economy and bakery "Zum Scharfen Eck" | Heimbacher Gasse 15 | 1424 | Two-story, eaves corner building. Preserved roof structure with double standing chair with head and riser straps, marked 1424 Protected according to § 2 DSchG
|
|
 More pictures |
Residential building | Heimbacher Gasse 16 | 1459 | Built around 1459 (d) Protected according to § 2 DSchG
|
| Former sheepfold with shepherd's apartment | Heimbacher Gasse 23 | 1453 | Half-timbered building with a half-hipped roof and foliage. Main building 1453 (d) (core framework), modification 1504 (d), extension 1535 (d) Protected according to § 28 DSchG
|
|
 More pictures |
Hangman's Bridge | Heimbacher Gasse, Neue Strasse | 1502 | Three-part arch bridge made of shell limestone over the Kocher, with a shooter core on the bridge piers and the so-called executioner's house on the western pier head, built in 1502 using older foundations (piers), the two western arches blown up in 1945, reconstruction in 1947-49 (reinforced concrete with shell limestone cladding) Protected by § 2 DSchG
|
| Residential building | Hirschgraben 7 | 1411 | Eaves, two-storey building, 1411 (d) Protected according to § 2 DSchG
|
|
| Former home of train station inspector J. Merkl | Hofpfad 1 | 1902 | Two-storey half-timbered villa. Picturesque grouping of structural elements with half-hip roofs, balcony, decorative half-timbering, 1902 Protected according to § 2 DSchG
|
|
 More pictures |
Residential building | Hohe Gasse 1 | After 1728 | Two-storey, eaves-standing half-timbered house on a hillside. Baroque substance of the upper floor, profiled approach, constructive framework with K motifs. Zwerchhaus, profiled eaves cornice. Created after the city fire of 1728, ground floor zone 19th century Protected according to § 2 DSchG
|
I.
| image | designation | location | Dating | description |
|---|---|---|---|---|
 More pictures |
Haalbrunnen and Haalplatz, former saltworks | In the Haal |
|
|
 More pictures |
Former Haalamt | Im Haal 2 | after 1728 | Three-storey half-timbered house, after the city fire of 1728. The Haalamt (also Haalgericht) existed as an institution since the 14th century. The task was to monitor salt production and sales. Baroque half-timbered construction. Sandstone plinth and plastered ground floor, projections profiled on the eaves side, structural framework on the upper floors. City fortification of the core city, probably around 1156 to approx. 1250 Protected according to § 2 DSchG
|
 More pictures |
Former elementary and girls' school | Im Haal 14 | 1835-38 | Built 1835–38. The city’s oldest schoolhouse still in existence. External appearance little disrupted (extensions and extensions 1940 and 1955) Protected according to § 2 DSchG
|
 More pictures |
Former Johanniterkirche St. Johannes | In the hamlet 1 | 12th Century | 12th century, alterations in the 13th and 14th centuries, since 1816 protected. Protected according to § 28 DSchG
|
 More pictures |
Restaurant "zur Ilge" | In the hamlet 2 | 1477 | Three half-timbered houses, 1477 (d), changes in the 17th – 18th centuries. Century readable. Three-storey southern residential building, distinctive gable, late-Gothic foliage and features from the 17th and 19th centuries, two advances, carved beam heads, profiled footsteps, decorative framework and remains of the medieval city wall Protected according to § 2 DSchG
|
 More pictures |
Residential building | In the hamlet 3 | 1604 | Half-timbered house in a corner with an extension, three-storey, partly plastered. Round cellar door walls on the ground floor. Profiled stone consoles on the upper floor. Decorative framework with rich motifs, 1604 (d) Protected according to § 2 DSchG
|
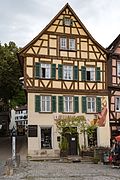 More pictures |
House of German | In the hamlet 4 | 1394 | Three-storey half-timbered house in a corner, gable framework with constructive elements. 1394 (d), 18th century Protected according to § 2 DSchG
|
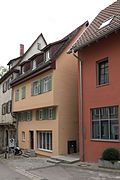 More pictures |
Residential building | In the hamlet 5 | 1445 | Two-and-a-half-storey, eaves half-timbered house, important medieval half-timbered house in Schwäbisch Hall. Half-timbered structure with leafless bows on corner posts and posts ("Swabian man"), standing chair with long struts. Plastered eaves side, powerful advance. 1445 (d) Protected according to § 2 DSchG
|
| Oven of a bakery | In the hamlet 8 | Early 20th century | Early 20th century, characteristic exterior design with ideas of Art Nouveau form, tiled front with dark edging, ornamentation of the cast-iron oven doors Protected according to § 2 DSchG
|
|
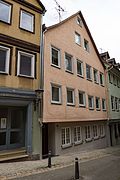 More pictures |
Residential building | In the hamlet 10 | 1339/40 | Hinterhaus, 1339/40 (d) Protected according to § 2 DSchG
|
 More pictures |
Residential building | In the hamlet 13, 15 | 1391 | Eaves standing residential building, medieval, 1391 (d) Protected according to § 2 DSchG
|
| More pictures | Residential building | In the hamlet 14 | 1471 | Two-and-a-half-storey, gable-independent half-timbered house, pronounced advances, long lugs, stately attic storey with half-hipped roof, probably arable bourgeois house, 1471 (d) Protected according to § 2 DSchG
|
 More pictures |
Residential building | In the hamlet 17 | 1397 | Eaves dwelling, medieval craftsman's house with historical source value, 1397 (d). Cross vaulted cellar Protected according to § 2 DSchG
|
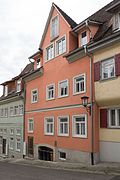 More pictures |
Residential building | In the hamlet 19 | 1390/1392 | Eaves, plastered house, medieval craftsman's house with house and construction historical source value, 1390/1392 (d) Protected according to § 2 DSchG
|
 More pictures |
Restaurant "Zum Weilertor" | In the hamlet of 20 | in the core probably 1726 | Four-storey, plastered half-timbered house, in the core probably 1726, upper floor with oriel turret, added in 1898 Protected according to § 2 DSchG
|
 More pictures |
Residential building | In the hamlet of 21 | 1466 | Two-storey, plastered half-timbered house with gable roof from 1466 (d)
|
| Former executioner's house | In the hamlet 40 | 1481 | Three-storey, plastered half-timbered house, former medieval executioner's house, 1481 (d)
|
J
| image | designation | location | Dating | description |
|---|---|---|---|---|
| Three stove stones | Johanniterstrasse 55 | 1688 | Rich decorations with cherubine, marked 1688, with vineyard symbols Protected according to § 2 DSchG
|
K
| image | designation | location | Dating | description |
|---|---|---|---|---|
 More pictures |
Villa Hagenmeyer | Katharinenstrasse 10 | 1903/04 | Two-storey, with staggered gable roofs, front gable, ornamental paneling in the gable field. Darmstadt Art Nouveau School, architects Beutinger & Steiner, Darmstadt / Heilbronn. 1903/04 Protected according to § 2 DSchG
|
| Residential building | Katharinenstrasse 12 |
Protected according to § 2 DSchG
|
||
 More pictures |
Residential building | Katharinenstrasse 14 | around 1900 | Two-storey, dwarf house. Half-timbered corner bay on consoles, in the attic as a polygon turret , around 1900 protected according to § 2 DSchG
|
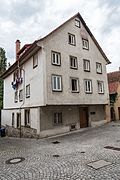 More pictures |
Residential building | Keckenhof 2 | Medieval in essence | Plastered, three-storey half-timbered building, arched stone entrance walls and advance. Medieval in essence, with changes around 1800 Protected according to § 2 DSchG
|
 More pictures |
Residential building | Keckenhof 3 | 1408 | Multi-storey, partially exposed half-timbering, plank ceiling. 1408 (d), half-timbered structure redesigned in the 17th century, with the remains of the city wall Protected according to § 2 DSchG
|
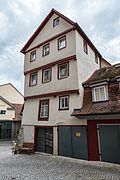 More pictures |
Residential building | Keckenhof 5 | 1535 | Four-storey, at the gable; partially exposed half-timbering with three projections, rows of beam heads and decorative framework in the gable, 17th century, roof 1535 (d), with remains of the city wall Protected according to § 2 DSchG
|
 More pictures |
Residential building | Keckenhof 6 | 17./18. century | Single-storey, gable-independent half-timbered building, 17th / 18th centuries Century (largely renewed around 1990), with city wall protected according to § 2 DSchG
|
 More pictures |
Former town mill with weirs, mill canals, bank fortifications and bridges (totality) | Keckenhof 7, Steinerner Steg 10, Grasbödele, Großer Unterwöhrd, Kleiner Unterwöhrd (Won) | 1740, 1770 | Former town mill with weirs, mill canals, bank fortifications and bridges (totality);
Keckenhof 7 and Steinerner Steg 9, 10 (§ 28): So-called village mill, marked 1770, since 1893 Stadtmühle, two-storey plastered building with a gable roof. Ceiling beams above ground floor, 1740 (d); Grasbödele (§ 2), temporarily used as a cemetery in the 18th century. § 28
|
| Residential building | Kerfengasse 1 | After 1728 | Above medieval cellar. Rebuilt after the city fire in 1728, with remodeling in the 19th century Protected according to § 2 DSchG
|
|
 More pictures |
Residential building | Kerfengasse 2 | 1728 | Half-timbered, three-storey, eaves and plastered. Rebuilt in 1728 after a city fire. Original substance: corner pilasters, stone-framed portal with skylight grille, strong eaves cornice Protected according to § 2 DSchG
|
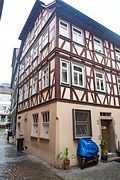 More pictures |
Residential building | Kerfengasse 3 | After 1728 | Half-timbered, three-storey. Rebuilt after the fire in 1728. Profiled advances, console-like beam heads, drilled window frames, eaves cornice and half-hipped roof Protected according to § 2 DSchG
|
 More pictures |
Residential building | Kirchgasse 1 | 1499/1500 | Built around 1499/1500 (d) Protected according to § 2 DSchG
|
 More pictures |
Residential building | Kirchgasse 2 | 1387 | Half-timbered building, two-storey, gable-free and plastered. Core medieval. Significant advance above the ground floor, long wooden lugs, sloping basement neck. 1387 (d) Protected according to § 2 DSchG
|
 More pictures |
Academy of Arts | Kirchgasse 7, 9 | around 1429/30 | Built around 1429/30 (d) Protected according to § 2 DSchG
|
| Residential building | Kirchgasse 11 | Probably 17th century | Half-timbered residential building (arable bourgeois house?), Two-storey, gable-facing and plastered, 2 weak advances, lugs, high pitched roof, two plank ceilings. Probably 17th century, 1391 (d) Protected according to § 2 DSchG
|
|
| Residential building | Klingenweg 6 | probably 15th century | Half-timbered house, two-storey and plastered, advance on long studs, asymmetrically grouped window openings, high attic with half-hip, probably belonging to the old village center of Unterlimpurg, probably 15th century Protected according to § 2 DSchG
|
|
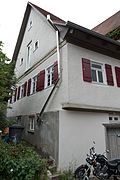 More pictures |
Residential building | Klingenweg 7 | in the core 16./17. century | Half-timbered house, two-storey and plastered. Pronounced protrusion on the eaves side, in the core 16./17. Century Protected according to § 2 DSchG
|
| Tavern boom | Klosterstrasse 1 | around 1900 | Wrought iron, solidly made, around 1900 protected according to § 2 DSchG
|
|
 More pictures |
Former "Gasthaus Krone" | Klosterstrasse 2 | Core medieval, 17th century remodeling | Four-storey, gable-independent half-timbered house, visible framework in the gable, pronounced advances on cleats, profiled advances in the upper and attic floors, gable roof. Medieval core, decorative framework in the gable, redesigned in the 17th century. Protected according to § 2 DSchG
|
 More pictures |
Former Comburg monastery courtyard | Klosterstrasse 5 | around 1500 | Half-timbered building, considerable advances, around 1500. Redesigned in the Baroque, stone portal with skylight grille 18th century. In the core Romanesque Berlerhof Protected according to § 2 DSchG
|
 More pictures |
Schwan's house | Klosterstrasse 6 | 1718 | Three-storey, plastered half-timbered house, projecting and mansard roof, 1718. In the core remains of the medieval Berlerhof , one of the so-called Siebenburgen, mentioned in 1465 as Hans Reussen's tower, 1490 as the hospital tower, 1717 Uhlotscher tower, collapsed in 1718. Protected according to § 2 DSchG
|
 More pictures |
Gabled house with gate passage | Klosterstrasse 7 | medieval in essence | Baroque portal and half-timbered gable, medieval core, stucco and frescoes Protected according to § 28 DSchG
|
 More pictures |
So-called "City Master's House". Former granary, then the town master's house | Klosterstrasse 8 | 15th century | Plastered half-timbered building, plank ceiling. 15th century, alterations in the baroque era Protected according to § 28 DSchG
|
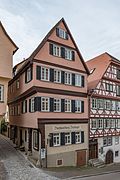 More pictures |
Residential building | Klosterstrasse 9 | Around 1600 | Three-storey plastered half-timbered building with four projections. Late Gothic pillars of an arbor. Plank ceiling inside. Around 1600, with modifications in the 18th century, 1390 (d) Protected according to § 2 DSchG
|
 More pictures |
Residential building | Klosterstrasse 10 | Visible framework with crooked hip, cellar door ins. 1611 Protected according to § 28 DSchG
|
|
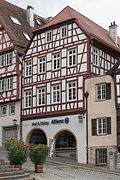 More pictures |
Residential building | Klosterstrasse 11 | Three-story building with a profiled approach, structural framework and half-hipped roof
|
|
 More pictures |
Former hospital barn (aggregate) | Kornhausstrasse 4, 4/1, 6 | 1735 | Three gabled buildings with gate passages and elevator windows. Northern outer wall with remains of the city wall, 1735 (material entirety) Protected according to § 2 DSchG
|
 More pictures |
Catholic Parish Church of St. Joseph | Short trench 1 | 1885-1886 | Three-aisled square basilica with a side tower. Design: building inspector Pfeifer, architect U. Pohlhammer. Neo-Gothic. 1885–1886 Protected according to § 2 DSchG
|
L.
| image | designation | location | Dating | description |
|---|---|---|---|---|
| More pictures | Residential building | Long Street 2 | Essentially around 1422 | Plastered half-timbered building. Two-storey with advances. Essentially around 1422 (d), 1426 (d) extension Protected according to § 2 DSchG
|
 More pictures |
Residential building | Lange Strasse 4 | 1394 | Eaves. Living room with profiled plank beam ceiling. 1394 (d) Protected according to § 2 DSchG
|
 More pictures |
Residential building | Lange Strasse 5 | 1672 | Plastered half-timbered building. Eaves, two-storey with a protrusion above the ground floor. Arched doorway, 1672 (d) Protected according to § 2 DSchG
|
 More pictures |
Residential building | Lange Strasse 6 | 1408 | Eaves. 1408 (d) Protected according to § 2 DSchG
|
 More pictures |
Residential building | Lange Strasse 7 | 16th Century | Half-timbered building. Eaves, plastered, two-story with a powerful advance. 16th century with modern changes, 1386 (d) Protected according to § 2 DSchG
|
 More pictures |
Residential building | Lange Strasse 8 | 1394 | Gable-facing, plastered building with double roof structure, 1394 (d) Protected according to § 2 DSchG
|
| More pictures | Residential building with shop | Long Street 9 |
Protected according to § 2 DSchG
|
|
 More pictures |
Carved beams | Long Street 10 | 1443 | Secondary use on the street facade of the house. With the inscription “One should praise women, whether it is true or a lie. Amen. Anno Domini 1443 “ Protected according to § 2 DSchG
|
 More pictures |
Inscription stone | Long Street 11 | 1598 | With initials PV, 1598 Protected according to § 2 DSchG
|
 More pictures |
Residential building | Long Street 14 | 1337 | Two-storey half-timbered building on the gable, 1337 (d) Protected according to § 2 DSchG
|
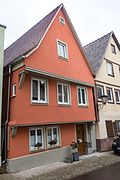 More pictures |
Residential building | Long Street 16 | around 1380 | Gabled house, two-storey, plastered half-timbered building, with a low ground floor and powerful protrusions, around 1380 Protected according to § 2 DSchG
|
 More pictures |
House (birth house of the painter Louis Braun, Munich) | Long Street 20 | essentially around 1390 | Three-storey, eaves-standing half-timbered building with protrusion, beam heads, long cleats, 16th century, essentially around 1390 (d) Protected according to § 2 DSchG
|
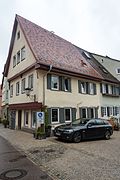 More pictures |
Gasthaus "zur Tanne" | Long Street 21 | 1426 | Two-storey, plastered half-timbered building with projections and long carved lugs, 1426 (d) Protected according to § 2 DSchG
|
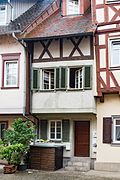 More pictures |
Residential building | Long Street 22 | Late Middle Ages | Two-storey, eaves-standing, plastered half-timbered building with a low ground floor, advance on carved stud. Leaves, high pitched roof. Late Middle Ages Protected according to § 2 DSchG
|
 More pictures |
Residential building | Lange Strasse 24 | in the core 1347 | Eaves. Far cantilevered upper floor with the remains of a plank beam ceiling from 1358 (d), in the core 1347 (d). New top floor protected according to § 2 DSchG
|
 More pictures |
Residential building | Long Street 26 | 1335 | Two-story, eaves-standing, plastered building with a low ground floor and a cantilevered upper floor. Gothic door frames on the back ground floor. 1335 (d), roof structure recently renewed Protected according to § 2 DSchG
|
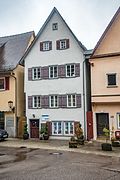 More pictures |
Residential building | Long Street 27 | 1430 | Plastered half-timbered building with leaves, 16./18. Century, 1430 (d) with older bars from 1299 (d) Protected according to § 2 DSchG
|
 More pictures |
Residential building | Long Street 29 | 1387 | Two-storey, plastered half-timbered building with a gable-sided approach on carved lugs. Small-format, irregularly distributed windows on the upper floor, plank ceiling. 1387 (d) Protected according to § 2 DSchG
|
| Residential building | Long Street 30 | 1513 | Gable-end plastered building with horizontal roof truss and mortised wood connections. Wooden spiral staircase leading to the attic. 1513 (d) Protected according to § 2 DSchG
|
|
 More pictures |
Residential building (originally unit with No. 33) | Long Street 31 | 1421 | Eaves, two-storey, plastered half-timbered building with a low ground floor and a powerful advance on a profiled stone console. 1421 (d) Protected according to § 2 DSchG
|
 More pictures |
Residential building (originally unit with No. 31) | Long Street 33 | 1421 | Two-storey plastered half-timbered building on the eaves with a low ground floor, an advance on a slightly profiled stone console and high gable roof with eaves cornice. 1421 (d) Protected according to § 2 DSchG
|
 More pictures |
Former barn | Long street 33/1 | 1406 | Eaves standing building, reduced in size by partial demolition in 1907. 1406 (d) Protected according to § 2 DSchG
|
 More pictures |
Lion Brewery | Lange Strasse 35/1 | Around 1900 | Four-story brick building with a central tower. Designed by Karl Eberhard, architect. 1900? Protected according to § 2 DSchG
|
| Residential house with a former forge | Long Street 36 | 1532 | Main building: gable-independent, two-storey, plastered half-timbered building over a massive ground floor. Vaulted cellar with round arched passage made of sandstone, horizontal roof structure with leaflets. Bulged, profiled central support (so-called Hallischer Bock) on the ground floor. Two-leaf wooden doors from the late 19th century. 1532 (d) Protected according to § 2 DSchG
|
|
 More pictures |
Evangelical Church of St. Catherine | Long Street 38 | 1343, nave 1895 | Choir (marked 1343) and tower 13./14. Century. Langhaus von Dolmetsch, 1895 Protected according to § 28 DSchG
|
 More pictures |
Residential and commercial building in a corner | Long Street 40 | 1898 | Three and a half storeys with a tower bay window in ornamental framework. Top floor with iron spiral staircase. Ground floor / shop floor with reused remains of the medieval (?) Predecessor building. Design: foreman J. Weiler, 1898 Protected according to § 2 DSchG
|
 More pictures |
House in a corner | Long Street 41 | 1719 | Half-timbered house with two pronounced gable-sided projections and a gable roof. 1719 (d) Protected according to § 2 DSchG
|
 More pictures |
Residential building | Long Street 42 | 1385 | Gable-independent, plastered building with a wide cantilevered upper floor. 1385 (d) Protected according to § 2 DSchG
|
 More pictures |
Residential building | Long Street 44 | 1383 | Gable-independent, two and a half story, plastered half-timbered building. "Craft level" above the house entrance, powerful advance on consoles. Drilled window frame, 16th century, 1383 (d) Protected according to § 2 DSchG
|
 More pictures |
Residential building | Long Street 48 | 1863 | Residential building: Eaves four-story building with a stone-clad ground floor and richly decorated framed combined window openings on the upper floor (partly twin windows). 1863. Conservatory extension Protected according to § 2 DSchG
|
 More pictures |
Residential building with extension (today part of the Hällisch-Fränkisches Museum) - (entity) | Lange Strasse 49, 51 | 1470 | Small house on the eaves (No. 49) from 1470 (d) with an extension to the rear, 1565 (d). Eaves on the southern extension (No. 51) from 1579 (d). (Entirety) Protected according to § 2 DSchG
|
 More pictures |
Restaurant to the "Blauer Bock" | Long Street 53 |
Protected according to § 2 DSchG
|
|
| More pictures | Former "Gasthaus zur Eisenbahn" | Long Street 54 |
Protected according to § 2 DSchG
|
|
| Citizens' Home | Langenfelder Weg 5 | 1923 | Plastered four-storey building with a pergola in front, two-storey extension and attic extensions. “Stuttgarter Schule”, 1923 Protected according to § 2 DSchG
|
|
 More pictures |
Garden shed with adjoining natural stone wall (totality) | Langer Graben 3, at | 19th century | 19th century (whole) Protected according to § 2 DSchG
|
| Elementary school | Long moat 10 | 1892 | Central building and two side wings, portal frames with triangular gables, stairwells with large, arched windows. Design: Stadtbaumeister Kolb, 1892 Protected according to § 2 DSchG
|
M.
| image | designation | location | Dating | description |
|---|---|---|---|---|
 More pictures |
Angel pharmacy | Marktstrasse 2 | 1817 | Plastered classical building with window frames, eaves cornice, staircase and baroque angel figure, 1817 protected according to § 28 DSchG
|
 More pictures |
Residential building | Marktstrasse 3 | around 1728 | Eaves, three-storey building with pilaster strips and central projection, drilled windows and cranked eaves cornice. First floor with stucco ceiling, around 1728 Protected according to § 2 DSchG
|
 More pictures |
Residential building | Marktstrasse 4 | 1730 | Plastered baroque building with richly designed ground floor made of sandstone, drilled windows, stucco ceilings with frescoes. 1730 Protected according to § 28 DSchG
|
 More pictures |
Residential building | Marktstrasse 5 | 1729 | Eaves half-timbered building with mansard roof and stucco ceilings, marked 1729 Protected according to § 28 DSchG
|
 More pictures |
Sandel's house | Marktstrasse 9 | 1730 | Plastered baroque building with a mansard roof. Richly designed ground floor made of sandstone, relief depictions of the four seasons. 1730 Protected according to § 28 DSchG
|
| More pictures | Stucco ceiling | Marktstrasse 15 | 1728 | In the residential building, first floor, stucco ceiling with net and banding, 1728 protected according to § 2 DSchG
|
 More pictures |
Formerly the "Zur Traube" inn | Marktstrasse 17 | 1897 redesign | Plastered building in corner position, three-storey, converted into a commercial bank in 1897 (Oberamtsbaumeister Berner). Two-storey barrel-vaulted cellar rooms with round-arched profiled door walls and ashlar masonry, possibly remains of the tower of the city fortifications; probably 16th century Protected according to § 2 DSchG
|
 More pictures |
Bridge Pharmacy, former Meyding House | Mauerstrasse 1 | 1416 | Plastered half-timbered building with half-hipped roof, advance to Knaggen, 16th and 19th centuries, 1416 (d) Protected according to § 28 DSchG
|
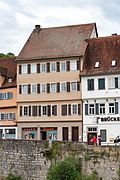 More pictures |
Residential building | Mauerstraße 2 | 1470 | Eaves, plastered building, four-storey with subsequent raising of the roof to the street. Standing chair construction, second attic with door leaves from the 16th / 17th centuries Century. 1470 (d) Protected according to § 2 DSchG
|
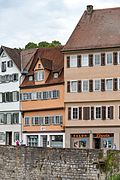 More pictures |
Residential building | Mauerstrasse 3 | 1435 | Eaves, three-storey building, plastered with overhang on the second floor, stud at the left end of the house. Soot-blackened roof, richly decorated plank beam ceiling (room), straight plank beam ceiling (chamber). 1435 (d) Protected according to § 2 DSchG
|
 More pictures |
Residential building | Mauerstraße 4 | 1435 | Eaves, four-storey building, plastered with gable, 1435 (d) Protected according to § 2 DSchG
|
| More pictures | Residential complex | Mauerstrasse 6 | 1448 | Gable-independent residential building (towards Mauerstraße). Gable-independent residential building (towards Schlossergasse). 1448 (d) Protected according to § 2 DSchG
|
 More pictures |
Former inn "Zur Glocke" | Mauerstrasse 9 | 16th Century | Visible framework with large advances and a baroque extension. 16th century Protected according to § 28 DSchG
|
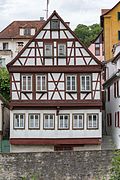 More pictures |
Residential building | Mauerstraße 10 | 16th Century | Two-storey plastered half-timbered building in a corner position with a powerful advance on carved lugs. 16th century Protected according to § 2 DSchG
|
 More pictures |
Residential building | Mauerstrasse 12 | 1385, remodeling 1590 | Two-storey half-timbered building on a raised basement. Two advances on long z. Partly curved lugs, ornamentally carved corner posts, ornamental framework in the living area, leaves, hipped roof and beamed ceiling. 1385 (d), modification 1590 (d) Protected according to § 2 DSchG
|
 More pictures |
Residential building | Mauerstrasse 13 | 1543 | Gable-independent house with exposed framework construction (street side), 1543 (d) Protected according to § 2 DSchG
|
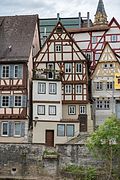 More pictures |
Residential building | Mauerstrasse 14 | 1462 | Gable-independent and two-storey half-timbered building with over-leafed lying chair, 1462 (d) Protected according to § 2 DSchG
|
 More pictures |
Residential building | Mauerstrasse 15 | 1446 | Eaves, three-storey half-timbered building, advances on long carved lugs, lamellas (1st floor), in some cases double foot bows and double posts (2nd floor). 1446 (d) Protected according to § 2 DSchG
|
| More pictures | Residential building | Mauerstrasse 18 | probably 17th century | Two-storey half-timbered building in a corner position with a gable-sided approach and coat of arms, wrought-iron bracket, probably 17th century Protected according to § 2 DSchG
|
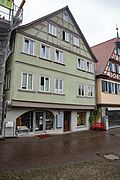 More pictures |
Residential building | Mauerstrasse 20 | 1347 | Residential house with outbuildings (formerly warehouse function) and double cellar system. Main building, 1347 (d), heightened in the 18th century. Outbuilding, 1540 (d) Protected according to § 2 DSchG
|
 More pictures |
Residential building | Mauerstrasse 21 | 16th Century | Three-storey plastered half-timbered building. Two advances on strong lugs, door frame with wedge stone (tanner guild mark), 16th century Protected according to § 2 DSchG
|
 More pictures |
Residential building | Mohrenstrasse 1 | The three-storey half-timbered house was built after the city fire of 1728. Above the modern ground floor, the upper floors show structural half-timbering, profiled footsteps and eaves, a dwarf house with a gable roof and richly profiled cornice. The facade shows the characteristic appearance of a Haller half-timbered house of the 18th century. Protected according to § 2 DSchG
|
|
| Residential building | Mohrenstrasse 1 | The three-storey half-timbered house was built after the city fire of 1728. Above the modern ground floor, the upper floors show structural half-timbering, profiled footsteps and eaves, a dwarf house with a gable roof and richly profiled cornice. The facade shows the characteristic appearance of a Haller half-timbered house of the 18th century. Protected according to § 2 DSchG
|
||
| court House | Münzstrasse 1, 3 | 1977-1980 | Three- to five-story building in a row construction with inner courtyards and open staircase, built 1977–1980 according to plans by Fred Angerer. One of the early examples of conscious building in existing buildings, here including the city wall. Use of modern materials such as brick-clad reinforced concrete supports and dark aluminum consoles as balcony supports Protected according to § 2 DSchG
|
N
| image | designation | location | Dating | description |
|---|---|---|---|---|
| Residential building | New tire tray 24 | 2nd half of the 19th century | Two-storey building on a hillside. Attached two-storey veranda with arched windows and plaster ornaments, wrought iron front garden fence, 2nd half of the 19th century, protected according to § 2 DSchG
|
|
| Municipal waterworks (probably pumping station) | New tire crates 27 | 1907 | Municipal waterworks (probably pumping station), 1907 Protected according to § 2 DSchG
|
|
| Residential and commercial building | Neue Strasse 2 | around 1900 | Eaves, two-story building. Inside: baluster railings, block stairs, stucco valleys and panel doors around 1900 (1st floor), figurative stucco ceiling and baroque doors (2nd floor). Cellar probably from the previous medieval building. 18th century Protected according to § 2 DSchG
|
|
 More pictures |
Residential house, former inn "Zum Kurfürsten" | Neue Strasse 3 | 18th century | Eaves, three-storey half-timbered building. Constructive framework and coffered profiled eaves cornice. 18th century Protected according to § 2 DSchG
|
 More pictures |
Residential building | Neue Strasse 4 | 18th century | Three-story, plastered half-timbered building with a dwelling, mansard roof, a slight advance and a profiled eaves cornice. 18th century Protected according to § 2 DSchG
|
 More pictures |
Commercial building (of the bookseller Ferd), former Staibsche bookstore | Neue Strasse 5 | 1872 | Plastered building in corner position with shop window design of the neo-renaissance. Square corner pilaster strips, flat pilasters with floral and wreath motifs and supporting beams with wedge stone. 1872 Protected according to § 2 DSchG
|
 More pictures |
House figure | Neue Strasse 10 | 19th century | Polychrome carved carved carrot figure (symbolizes the pharmacist profession). 19th century Protected according to § 2 DSchG
|
| Stucco ceiling | Neue Strasse 18 | around 1730 | on the second floor, around 1730 Protected according to § 2 DSchG
|
|
| Residential house, former inn, Dauch house | Neue Strasse 21, 23 | 1st half of the 19th century | Three-storey, plastered half-timbered building with two slightly profiled projections and eaves, central projectile and wrought-iron bracket. 1st half of the 19th century.
(A stone house, the so-called Scheursche Turm, stood at this point until the town fire.)
|
|
 More pictures |
"Drei König" inn | Neue Strasse 25, Sulengasse 1 | Mid 18th century | Three-storey, partially exposed half-timbered building with drilled window frames, grooved corner pilasters, richly profiled foot sills and eaves under the mansard roof, dormers, cast-iron cantilever (1888). Including outbuildings, brewery with guest rooms on the upper floor. Middle of the 18th century Protected according to § 2 DSchG
|
| Residential building | Neue Strasse 26 | 1st quarter of the 19th century | Eaves, three-storey, plastered half-timbered building with a weak approach on the upper floor, mezzanine floor (1st quarter of the 19th century) and saddle roof with dormers, 18th century Protected according to § 2 DSchG
|
|
| Garden shed | Neumäuerstraße 21 |
|
||
 More pictures |
Residential house, former beguinage and Wilhelmsanstalt | Nunnery 4 | 1512 | Three-storey, plastered half-timbered building with two weak projections and a high, one-sided half-hipped roof, plank room with a plank ceiling, another plank room. 1512 (d) Protected according to § 2 DSchG
|
O
| image | designation | location | Dating | description |
|---|---|---|---|---|
| More pictures | Former home of the rabbi Dr. J. Berlinger | Obere Herrngasse 1 | 1838 | Two-storey, plastered building with symmetrical facade structure, arched portal and gable. 1838 Protected according to § 2 DSchG
|
| More pictures | Residential building | Obere Herrngasse 3 | 1831-1837 | Gable-independent, three-storey, plastered half-timbered building with a powerful advance on profiled stone consoles. In the core of the 16th century, 1831–1837 (d), hardly any older remains Protected according to § 2 DSchG
|
| More pictures | Residential building | Obere Herrngasse 5 | 1493 | Plastered half-timbered building with an advance on stone consoles, coat of arms. 1493 (d) Protected according to § 2 DSchG
|
 More pictures |
Residential building | Obere Herrngasse 6 |
|
|
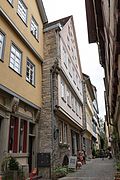 More pictures |
So-called Mörikehaus, residential building | Obere Herrngasse 7 | 1448 | Plastered half-timbered building with projections, baroque, drilled windows, door frames and door leaf. 1448 d Protected according to § 28 DSchG
|
| More pictures | Former Jewish prayer room with shop and apartments | Obere Herrngasse 8 | 1st quarter of the 19th century | Two-storey building with a round-arched entrance and window openings on the ground floor. Strong cornice, narrow upper storey, eaves cornice with plaques and diaphragm. 1st quarter of the 19th century Protected according to § 2 DSchG
|
 More pictures |
Residential building | Obere Herrngasse 9 | 1404 | Plastered half-timbered building with strong advances, steep spiral staircase tower, profiled eaves cornice. 15./18. Century. Haus an der Gasse, 1404 (d); Stair tower, 1578 (d); Arbor construction, 1683 (d). (Former associated barn, see Pfarrgasse 14) Protected according to § 28 DSchG
|
 More pictures |
Residential building | Obere Herrngasse 10 |
|
|
 More pictures |
Residential building | Obere Herrngasse 11 | 1392 | Plastered half-timbered building with strong protrusions, carved lugs, a crooked roof and remains of sgraffito painting. Scaffolding including roof, 1392 (d), marked 1508 or 1597 Protected according to § 2 DSchG
|
 More pictures |
Residential building | Obere Herrngasse 12 | 1590, 1688 | Partly plastered half-timbered building on a stone base with baroque redesign on the ground floor, marked 1590 or 1688 Protected according to § 2 DSchG
|
 More pictures |
So-called Engelhardt House | Obere Herrngasse 13 | 1578, 1688 | Half-timbered house with arbor, decorative framework, sandstone parapet and heraldic cartouches. marked with 1578 or 1688 Protected according to § 28 DSchG
|
 More pictures |
Residential building | Obere Herrngasse 14 | 1570 and 1776 | Plastered half-timbered building upside down with a crooked hip, lugs, humpback cuboid and Gothic doorway. Marked with 1570 and 1776 Protected according to § 28 DSchG
|
 More pictures |
Residential building | Obere Herrngasse 15 | 1494 | Three-storey plastered half-timbered building on a hillside with a stone base (humpback cuboid), advance and half-hipped roof. Essentially late medieval, 1494 (d). Protected according to § 2 DSchG
|
| Former summer house | Obere Herrngasse 15/1 | 1529 | Secret Annex, 1529 (d) Protected according to § 2 DSchG
|
|
| More pictures | Residential building | Obere Herrngasse 17 |
|
|
| Oberlimpurg ruin | Oberlimpurg | 1529, canceled in 1575 | Medieval castle ruins, early historical ramparts, demolished in 1529, 1575 by the city of Hall Protected according to § 28 DSchG
|
P
| image | designation | location | Dating | description |
|---|---|---|---|---|
 More pictures |
Half-timbered residential building | Pfarrgasse 3 | Around 1430 | Three-and-a-half-storey, three advances, profiled lugs, high gable roof, plank room with plank ceiling. Around 1430 (d) Protected according to § 2 DSchG
|
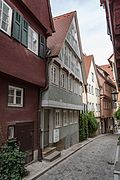 More pictures |
Half-timbered building | Pfarrgasse 6 | around 1380 | Plank beam ceiling (ground floor), baroque coffered ceiling (upper floor), large vaulted cellar with overlying flat cellar, rear extension with flattened struts, colored frames, around 1380 (d) Protected according to § 2 DSchG
|
 More pictures |
Residential building | Pfarrgasse 7 | 1390/91 | Built around 1390/91 (d) Protected according to § 2 DSchG
|
 More pictures |
Craftsman House | Pfarrgasse 9 | 1337, 1578 | 1337 (d), plank room with painted plank ceiling, 1578 (d) Protected according to § 2 DSchG
|
 More pictures |
Preceptorate building | Pfarrgasse 12 | around 1460 | Half-timbered construction with projections, lugs, leaf lamellations, half-hipped roof, around 1460 (d) Protected according to § 28 DSchG
|
 More pictures |
Half-timbered residential building | Pfarrgasse 15 | probably 15th century, 18th century (redesign) | Three-storey, plastered and profiled eaves cornice, high hipped roof with little roof house, powerful advances. In the core probably 15th century, redesign in the 18th century Protected according to § 2 DSchG
|
 More pictures |
Residential building | Pfarrgasse 17 | probably around 1800 | Three-storey half-hipped house, strict row of windows, probably 1800. Two-wing house door with profiled frame and skylight, richly decorated double door leaf, original door knobs and lock fittings, around 1800 protected according to § 2 DSchG
|
 More pictures |
Former Protestant deanery / rectory | Pfarrgasse 18 | around 1525 | Half-timbered building, redesigned in baroque style. Residence of the reformer J. Brenz, around 1525 (d) Protected according to § 2 DSchG
|
R.
| image | designation | location | Dating | description |
|---|---|---|---|---|
| Rippergbrücke, so-called ark | Ripperg | 19th century | Wooden covered footbridge over the Kocher. 19th century Protected according to § 2 DSchG
|
|
| Former cotton mill Churr and Sons, later Held und Teufel (factual entity) | Ripperg 1, 3, 5, 6, 7, 8, 12 | probably around 1800 | Group of buildings north of the city. Two-storey, profiled, plastered eaves cornice. Early 19th / early 20th century, in the core probably around 1800 (subject entirety) Protected according to § 2 DSchG
|
|
| Former engine shed | Ritterstrasse 5 | 19th century | Exposed brick, 19th century Protected according to § 2 DSchG
|
|
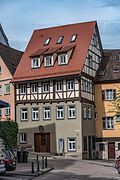 More pictures |
So-called Thomas Schweiker House | Rosenbühl 2 | 15th century | Stone house from the 15th century, half-timbered tower from the following century, advance with a row of beam heads, constructive half-timbering Protected according to § 2 DSchG
|
 More pictures |
New building | Rosenbühl 14 | 1527 | Former rifle house, from 1803 fruit box, coat of arms relief, marked 1527, stone building with pitched roof Protected according to § 28 DSchG
|
S.
| image | designation | location | Dating | description |
|---|---|---|---|---|
| Former hospital and poor hospital | Salinenstrasse 44 |
Protected according to § 2 DSchG
|
||
| Residential building | Schlossergasse 1 | 1594 | Plastered renaissance building on the eaves, bay buildings, high profiled beams. Baroque, two-winged portal with profiled stone walls. 1594 (d). 1900 Raised roof Protected according to § 2 DSchG
|
|
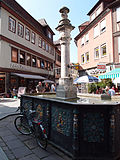 More pictures |
Brunnen (at the former milk market) | School alley | 1756 | With octagonal cast iron trough and stone column with vase. Richly decorated, marked 1756 Protected according to § 2 DSchG
|
| Basement systems | Schulgasse 8, 10 | middle Ages | Three parallel barrel vaulted medieval cellars under houses from the 18th century Protected according to § 2 DSchG
|
|
 More pictures |
Former inn "Zum Rössle" | Schulgasse 16 | After 1728 | Half-timbered residential building. Three-storey building in a corner. Sandstone ground floor, half-timbered upper floors with K and diamond motifs and a high hipped roof. Built after the city fire of 1728. Protected according to § 2 DSchG
|
 More pictures |
Residential building | Schwatzbühlgasse 4 | After 1728 | Half-timbered residential building. Three-story, gable-independent building with four pronounced projections. Half-timbering with typical K motifs. Built after the city fire of 1728. Protected according to § 2 DSchG
|
| Residential building | Schwatzbühlgasse 8 | After 1728 | Half-timbered residential building. Three-storey, eaves-standing house with constructive framework, profiled foot sills and richly profiled eaves cornice. Built after the city fire of 1728. Protected according to § 2 DSchG
|
|
| Residential building | Schwatzbühlgasse 10 | After 1728 | Half-timbered residential building. Two-storey, eaves-standing house with constructive framework, profiled footsteps and richly designed eaves cornice. Zwerchhaus. Built after the city fire of 1728. Protected according to § 2 DSchG
|
|
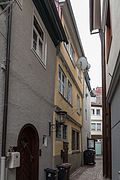 More pictures |
Residential building | Schwatzbühlgasse 12 | After 1728, loading 1899 | Three-storey, eaves-standing, plastered building, after the town fire of 1728. Shop installation in 1899. Strong eaves cornice, distinctive mid-house, profiled cornice Protected according to § 2 DSchG
|
| Residential building | Schwatzbühlgasse 16 | after 1728 | Three-storey, plastered building in a corner, built after 1728. Baroque half-timbered architecture. On the upper floor, weak advances on consoles, drilled windows, mansard and semi-gable roofs Protected according to § 2 DSchG
|
|
| Office and residential buildings (aggregate) | Seiferheldstrasse 19, 21, 23, 25 | 1925 | Four-storey building, 1925, symmetrical facades, polygonal bay windows, protruding eaves cornice with hip roofs and roof houses. Stuttgart School (aggregate) Protected according to § 2 DSchG
|
|
 More pictures |
Restaurant "Zum Posthörnle" | Sparkassenplatz 3 | After 1728 | Three-storey half-timbered building. Elaborate example of baroque half-timbered housing. Massive ground floor zone with square corner pilasters, stone-framed, drilled windows. Richly profiled footsteps, ornamentally carved corner posts, drilled window frames and K motifs. Erected after the city fire of 1728 Protected according to § 2 DSchG
|
| Former Post Office (Post Filing Bureau) | Sparkassenplatz 4 |
|
||
 More pictures |
So-called Siedersburg | Sparkassenplatz 9, Haalstrasse 4 | After 1728 remodeling | Three-storey, Romanesque stone house in a corner location, redesigned in Baroque style after the city fire of 1728: door openings on the ground floor, mansard roof. (Entirety) Protected according to § 2 DSchG
|
| Workers house | Spitalmühlenstrasse 25 | 19th century | Two-storey brick building with entrance project, boarded attic. 19th century Protected according to § 2 DSchG
|
|
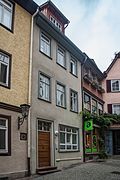 More pictures |
Craftsman House | Sporersgasse 1 | Around 1738 | Around 1738 for the tailor Johann Jakob Frey Protected according to § 2 DSchG
|
| Administration building | Steinbacher Street 23 | 1897 | Three and a half story brick building, hipped roof; Rusticated ground floor, richly structured facade, 1897 protected according to § 2 DSchG
|
|
| villa | Steinbacher Strasse 37 | around 1900 | Two-storey, around 1900 protected according to § 2 DSchG
|
|
 More pictures |
bridge | Stone footbridge | in the core 1516 | Five-arched sandstone bridge, in the core 1516 protected according to § 2 DSchG
|
 More pictures |
So-called duck cheek | Steinerner Steg 1 |
|
|
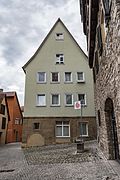 More pictures |
ground floor | Steinerner Steg 3 | Ground floor zone of a three-storey, plastered building, profiled stone frames of the entrances, re. 1794 Protected according to § 2 DSchG
|
|
 More pictures |
Residential building | Steinerner Steg 4 | Scaffolding dendrochronologically dated 1430/31, gable reconstruction in 1525 |
|
 More pictures |
House of the Saline Director Thon | Steinerner Steg 5 | 18th century | Three-storey half-timbered house in a corner. Double-leaf front door, high-quality craftsmanship. 18th century Protected according to § 2 DSchG
|
 More pictures |
Residential building | Steinerner Steg 6 | late 17th century | Three-storey, medieval barrel-vaulted cellar, stone-framed window openings, corner cuboid, half-timbered top with decorative framework in the attic, late 17th century. Eastern gable end 19th century. Inscription plaque from 1570. City fortifications of the core city, probably around 1156 to approx. 1250 Protected according to § 2 DSchG
|
 More pictures |
Former Sulmeisterburg | Steinerner Steg 7 | around 1600 | Romanesque stone house with remains of a house chapel, half-timbered tower with a crooked roof, around 1600; with remains of the city wall, [part of the] city fortifications of the core city, probably around 1156 to approx. 1250 Protected according to § 28 DSchG
|
 More pictures |
Former Judenbad (?) | Steinerner Steg 8 | 1711 | Three-storey, plastered, gable-independent half-timbered house using the medieval city wall. Gothic door jambs, three advances, partly on cleats (half-timbered attachment marked 1711), gable roof. Probably in place of the former Jewish bath. (Renewed inside by installing staircase and elevator) Protected according to § 2 DSchG
|
T
| image | designation | location | Dating | description |
|---|---|---|---|---|
| Former manorial estate (entity) | Expensive path 2, 2/1, 2/2, 2/3, 2/4 | 17th century | 17th century (whole) Protected according to § 2 DSchG
|
U
| image | designation | location | Dating | description |
|---|---|---|---|---|
 More pictures |
Schuhbäck bakery | Untere Herrngasse 1 | 1370, around 1900 (boom) | Three-storey half-timbered house on a stone plinth in corner position, strong advance over the ground floor, chamfered corner, inscription board plank ceiling. Medieval core, 1370 (d), half-timbered upper floors 18th century. Artful wrought iron bracket, around 1900. Protected according to § 2 DSchG
|
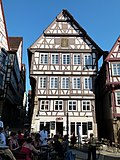 More pictures |
Feyerabent and Dreikönig House | Untere Herrngasse 2 | 1289 | Three-storey half-timbered semi-detached house in the top position, pronounced advances, long, profiled lugs, traces of foliage. Decorative framework in the gable. Medieval core, front building 1289 (d), rear building 1395 (d), redesigned in the 17th century. Protected according to § 2 DSchG
|
 More pictures |
Beyschlag House | Untere Herrngasse 4 | Late Middle Ages, Baroque (redesign) | Half-timbered house in a corner, three-story and plastered. Late medieval origins, brick ground floor, drilled, stone door jambs with wedge stone fragment, baroque redesign Protected according to § 2 DSchG
|
 More pictures |
Residential building | Untere Herrngasse 5 | probably late Middle Ages | Half-timbered residential building. Three-storey, facing the gable and plastered, in essence probably the late Middle Ages. Attic storey with decorative framework 17th century, advance to Knaggen. Baroque stone door frames with heraldic cartouche, 18th century. 1298 (d), 1400 (d) Protected according to § 2 DSchG
|
 More pictures |
Residential building | Untere Herrngasse 6 | around 1500 | Half-timbered residential building. Two- or three-storey building on a hillside, stone storey, pronounced advances, long curved lugs, foliage, high saddle roof, around 1500. 1397 (d), 1471 (d) Protected according to § 2 DSchG
|
 More pictures |
Feyerabend House | Untere Herrngasse 7 | probably 1518/19, core building 1401 | Three-storey, gable-independent, plastered half-timbered house, two advances, long cleats. Beam heads on the upper floor, high pitched roof, probably 1518/19. Core building 1401 (d) Protected according to § 2 DSchG
|
 More pictures |
Keckenburg (totality) | Untere Herrngasse 8, 10, 12 | middle Ages | Keckenburg (No. 8, 10): Medieval stone house, gothic garments, half-timbered top, back panels with scabbard, 15th century. Extension of plastered half-timbered building, mansard roof, two rococo door frames, window baskets, 18th century. Ceiling beam layers in the stone tower 1238–1241 (d), girder with central supports 1281 (d), heightening of the framework 1508 (d). Half-timbered building (No. 12 - today a museum), partly plastered, gable decorative framework, around 1600. Diamond-shaped doubled-up door leaf, original fittings, stone door walls, marked 1730 (totality) Protected according to § 28 DSchG
|
| Former garden shed | Unterlimpurger Strasse 3 | Around 1850 | Two-storey, gable-independent plastered building, cuboid ground floor, corner pilasters, webbing, axial row of windows. Around 1850, roof renewal around 1935. Former garden house with shed belonging to it. (Entirety) Protected according to § 2 DSchG
|
|
| Former rectory | Unterlimpurger Strasse 5 | 18th century | Plastered half-timbered building with side extension, sandstone portal with volute gable, door leaf, 18th century, with an older core, around 1545 (d) Protected according to § 28 DSchG
|
|
| Former district court | Unterlimpurger Strasse 7 | 1575, early 19th century (redesign) | Half-timbered house, plastered, tower-like extension, relief with coats of arms, marked 1575, remodeled at the beginning of the 19th century, door leaves protected according to § 28 DSchG
|
|
| District Court | Unterlimpurger Strasse 8 | probably 1901 | Three-story, [new] baroque courthouse. Symmetrically structured longitudinal facades, mansard roof, square corner pilasters, richly profiled, drilled window frames, Doric pilasters, curved gables. Architect Jordan, probably 1901 protected according to § 2 DSchG
|
|
| Former barn | Unterlimpurger Strasse 17 | 1469 | Two-storey, plastered, gable-independent half-timbered building, large entrance gates on the ground floor, elevator openings with wooden shutters on the upper and top floors. Foliage, half-hipped roof. 1469 (d) Protected according to § 2 DSchG
|
|
| Residential building | Unterlimpurger Strasse 19 | 17th century | Two-storey, gable-independent, plastered half-timbered house, stone-framed window openings, round-arched sandstone door jambs, approach to stone consoles, painted beam ceiling. 17th century Protected according to § 2 DSchG
|
|
| Garden shed | Unterlimpurger Straße 21/2 | 18th century | High stone plinth, arched window, half-timbered storey, profiled foot sills, eaves cornice, 18th century Protected according to § 2 DSchG
|
|
| Residential building | Unterlimpurger Strasse 22 | around 1600 | Gable-independent, two-storey half-timbered building, around 1600 Protected according to § 2 DSchG
|
|
| Residential building | Unterlimpurger Strasse 24 | 17th century | Plastered half-timbered house, profiled footsteps, wooden door frames, door leaf, 17th century Protected according to § 28 DSchG
|
|
| Residential building | Unterlimpurger Strasse 26 | 1821 | Two-storey, plastered house, stone-framed doorway, marked 1821 in the Keilstein, mansard roof with dormers. Veranda with richly carved arched windows from the 19th century Protected according to § 2 DSchG
|
|
 More pictures |
Former Lower Limpurgian hospital, later the “Zum Schwanen” inn | Unterlimpurger Strasse 49 | 1476 | Plastered half-timbered building, half-hipped roof, Gothic door frames, donor's board, marked 1476, redesigned in baroque style, window frames, tavern boom Protected according to § 28 DSchG
|
| Villa of the manufacturer Karl Ganzhorn | Unterlimpurger Strasse 50 | 1913-14 | Built by architect Heinrich Kling, 1913-14 Protected according to § 2 DSchG
|
|
 More pictures |
Evangelical parish church St. Urban, former Marienkirche (material entity) | Unterlimpurger Strasse 51 | Late Romanesque building with Gothic modifications. Enclosure, grave monuments (totality) Protected according to § 28 DSchG
|
|
 More pictures |
Residential building | Unterlimpurger Strasse 53 | 1456 | Half-timbered structure with advances, man figures, leaves, cleats. 1456 (d) Protected according to § 28 DSchG
|
| "Gasthaus Stern" | Unterlimpurger Strasse 61 | 1625 | Plastered half-timbered building, crooked roof, marked 1625, in the core probably older Protected according to § 28 DSchG
|
|
 More pictures |
Residential building | Unterlimpurger Strasse 65 | Around 1500 | Half-timbered house on a stone base. 1710 in Jewish possession.
|
 More pictures |
Residential building | Unterlimpurger Strasse 74 | around 1700 | Two-storey, plastered half-timbered house, corner location, asymmetrically grouped window openings, profiled eaves, saddle roof, probably around 1700 protected according to § 2 DSchG
|
 More pictures |
Residential building | Unterlimpurger Strasse 75 | 1458/59 | Two-storey, gable-independent half-timbered building, 1458/59 (d), one of the oldest preserved roof trusses in Schwäbisch Hall Protected according to § 2 DSchG
|
 More pictures |
Residential building | Unterlimpurger Strasse 80 | 18th century | Two-storey, gable-independent, plastered half-timbered house, profiled projections, original elevator hatch with wooden drawer, high saddle roof, 18th century Protected according to § 2 DSchG
|
 More pictures |
So-called High House | Unterlimpurger Strasse 81 | middle Ages | Former residential tower of the Tannhäuser (a family proven in the 15th – 16th centuries). Medieval stone house, half-timbered tower, advances on long lugs, half-hipped roof. 1396 (d)
|
W.
| image | designation | location | Dating | description |
|---|---|---|---|---|
| villa | Weilertor 3 | 1881 | Plastered construction, central projection, richly carved roofed balcony, ornamental window frames, 1881 according to plans by Backnang foreman Herrlinger Protected according to § 2 DSchG
|
|
| Garden house with outside stairs | Weilertor 5 | 1675 | Half-timbered, marked 1675, renovated in 1890. Protected according to § 28 DSchG
|
|
 More pictures |
Teuchelsbrücke, former aqueduct | Wettbach | 1580 | Stone bridge, segmented and pointed arch, former aqueduct, built in 1580 as part of the aqueduct from Eltershofen to Schwäbisch Hall. Protected according to § 2 DSchG
|
Z
| image | designation | location | Dating | description |
|---|---|---|---|---|
 More pictures |
Residential building | Zollhüttengasse 2 | 1514 | Two-storey, plastered half-timbered house. Arched, stone-framed cellar entrance, eaves side, strong protrusion, long cleats, baroque mansard roof, 1514 (d) Protected according to § 2 DSchG
|
 More pictures |
Residential building | Zollhüttengasse 4 | last quarter of the 19th century | Two-storey house with workshop, last quarter of the 19th century. On the ground floor shop with cast iron column, ornamental framing of the shop window, window roofing, console eaves, roof house with triangular seal Protected according to § 2 DSchG
|
 More pictures |
Heroic House | Zollhüttengasse 6 | 1546 | Three-storey, gable-independent half-timbered house, with stone ground floor and first floor. Exposed framework, decorative framework, profiled advances, elevator door with elevator beam. 1546 (d). Round-arched house entrance with inscription in the Keilstein: “I am Georg Seiferheld, in the Schöntler Hof I am well known; Jesus Christ is my savior, Maria Müllerin is his honest household ”;
Family coat of arms, marked with 1602
|
 More pictures |
Residential building | Zollhüttengasse 7 | 1341 | Medieval, gable-independent building, 1341 (d) Protected according to § 2 DSchG
|
 More pictures |
Customs office (entity) | Zollhüttengasse 15 | 1922 | Two-storey plastered building. Established in 1922 as the main customs office. Curved gable, weather vane, decorated entrance portals. With garden, walling and courtyard (totality) Protected according to § 2 DSchG
|
 More pictures |
Residential building | Kennel 2 | 18th century | Baroque half-timbered house on the wall, mansard roof, 18th century Protected according to § 28 DSchG
|
Abbreviations
(d) Dendrochronologically determined
See also
Web links
swell
• List of cultural monuments in Baden-Württemberg, City of Schwäbisch Hall, as of November 13, 2013
literature
- Albrecht Bedal: Haller houses book . Swiridoff, Künzelsau 2014, ISBN 978-3-89929-273-2 , p. 542 .


