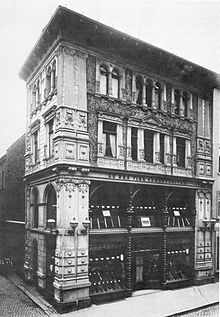Markmannsgasse 2a
The house Markmannsgasse 2a in Cologne was built in 1880 and demolished in 1912 for the ramp of the Deutz bridge . It was one of the “most interesting examples of a mixed type of this time”. Various elements of form were used on the house in eclecticism : for example from the Italian, French, Dutch and German Renaissance .
description
The building was known as the “Four Seasons” residential and commercial building. It was a four-storey building, with the two lower storeys being set up as a double storey with large shop windows. The two lower floors were separated from the upper floors by a cornice with the words TO THE FOUR SEASONS . Above that rose the two upper floors, which ended at the top with an "extraordinarily strong" cornice . The dominant cornice gave the house the "cubic blockiness" in the style of the Italian Renaissance. The motifs of the French Renaissance on the house were the triple windows, which were grouped together like a "central risalit", and the fluted pilasters in colossal order . Dutch and German Renaissance was the lush fittings factory in Florida style that the parapet fields adorned the windows.
Art-historical classification
With this building, Hiltrud Kier sees the need to recognize less the differences and more the commonalities of the most diverse styles - “at the latest with this building ... the doubt arises whether the ... method of style search ... is correct ... in the foreground [should] the view all styles ... of the 19th century. unifying common ground ”.
literature
- Hiltrud Kier : Apartment buildings in Cologne in the second half of the 19th century . In: Eduard Trier , Willy Weyres (Ed.): Art of the 19th century in the Rhineland . tape 2 . Architecture: II, secular buildings and urban planning . Schwann, Düsseldorf 1980, ISBN 3-590-30252-6 , pp. 413-463 .
Individual evidence
Coordinates: 50 ° 56 ′ 11.4 " N , 6 ° 57 ′ 41.9" E
