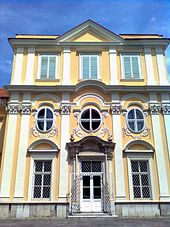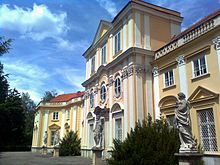Meerscheinschlössl
The Meerscheinschlössl is a baroque palace in Mozartgasse in the third district of Graz, Geidorf .
history
Around 1580, the papal nuncio Malaspina built a predecessor building for the palace in the late renaissance style as a summer residence. Later the building called "Hof Rosenthal" was owned by Georg Friedrich Graf Mersperg and was surrounded by gardens. This was followed by an expansion to the "pleasure palace" in three sections (1674, 1689/94 and 1706/08). From 1689 a Balthasar Graf Wagensberg was mentioned as the owner, who had the Meerscheinschlössl rebuilt between 1689 and 1694 according to plans by Joachim Carlone . Only a few years later the facility was acquired by Leopold von Stubenberg (1706). He had the castle basement and the outer facade designed by Andreas Stengg . From 1750 Count Adam Breuner and from 1772 Thomas Count Gundaker Wurmbrand-Stuppach were the owners.
It was not until 1801 that the castle came to its current namesake: Johann Meerschein. Until the war with France in 1809 , he ran the castle outside the city wall as a restaurant. During the war the Meerscheinschloss was badly damaged by the stationing of French troops. The businessman Josef Schlosser, who acquired the Meerscheinschlössl in 1843, had the gardens parceled out and sold as building land. This was followed by Adolf Ignaz Mautner (from 1864) - the castle was then called "Villa Mautner" - and Leopold Schreiner (from 1899) as owner. Schreiner set up a sanatorium for the nervous and morphine addicts on the premises, which was closed in 1913.
From 1914 the Meerscheinschlössl belonged to the Imperial and Royal Ministry of Education. Some university institutes were quartered in the building. In the 1960s and 1970s, the castle was to be demolished and a high-rise was built in its place. However, the plans were discarded. An extensive renovation took place between 1977 and 1982 and since then it has been used again for university purposes and cultural events.
Architecture and design
The original H-shaped floor plan included a courtyard. Today's street front is no longer identical to the original facade. It was created in the middle of the 19th century through a pilaster-structured porch with a pent roof. The garden front was probably created under the influence of the works of Johann Bernhard Fischer von Erlach and Johann Lucas von Hildebrandt . It is dominated by a forward central wing, which is raised by a pseudo-storey. The side wings are concave.
The Meerscheinschlössl could be reached via an avenue from the Paulustor . The facade has many pilasters . The center of the castle consists of a large square hall flanked by two smaller square rooms. In the great hall there are the only Josephine-Classicist interior designs made of stucco decor in Graz. The frescoes on the mirror vault represent the victory of the Christian religion over the pagan gods and the four seasons. In front of the garden front there are four figures that also symbolize the seasons. They were probably created by Anton Kakons in the first quarter of the 18th century. The two stone vases date from this period. The once spacious garden is only rudimentary.
literature
- Herwig Ebner: Castles and palaces Graz, Leibnitz and West Styria . Birken, Vienna 1967, ISBN 3-85030-028-5 , p. 75 .
- Horst Schweigert: DEHIO Graz . Schroll, Vienna 1979, ISBN 3-7031-0475-9 , p. 134-135 .
Web links
- Homepage for various events
- Entry via Graz - Meerscheinschlössl on Burgen-Austria
Individual evidence
- ↑ DEHIO Graz p. 134
Coordinates: 47 ° 4 ′ 45.6 ″ N , 15 ° 26 ′ 49.2 ″ E




