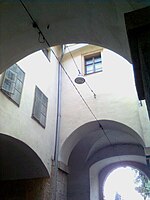Paulustor (Graz)
The Paulustor in Paulustorgasse in the Inner City district of Graz is the only surviving wall gate of the historic late Renaissance fortification belt.
history
The no longer existing inner Paulustor was part of the medieval fortification wall. Due to the increase in population and the associated lack of space, the ring around the city had to be expanded. The building known as the “city tower” was demolished in 1846/47. The outer Paulustor, which still exists today, was part of the new Paulustorvorstadt and was built by Hans Bertoletto from 1606 to 1614. Other sources give the construction time of the Paulustore from 1620 to 1625 and write of a joint completion with the third Sack Gate in the Sackstrasse . It served as a military prison from 1823 to 1918 and was later integrated into the police barracks.
layout
The wall construction has a stately three-storey structure. The large round arched through gates are flanked by passages on the sides. They have a triumphal arch character . The east face with a rusticated structure was influenced by the city gate design by Sebastiano Serlio.
On the front side, two sandstone cartouches with the relief coats of arms of Archduke Ferdinand II and his wife Maria Anna of Bavaria are embedded in the masonry. They were created by Philibert Poccabello in 1606. Under the coat of arms there is an inscription in Latin: "Ferdinando et Mariae Annae archiducibus Austriae etc. munimen hoc ad salutem patriae propagandam, ad hostium incursus coercendos et ad utriusque nominis memoriam conservandam a fundamentis extructum est." This means:
"This bulwark was built from the ground up for Ferdinand and Maria Anna, the Archdukes of Austria, etc., in order to enforce the welfare of the fatherland, to repel the attacks of the enemy and to preserve the memory of the names of the two."
The wrought iron skylight grille of the portal comes from the construction time. Remains of column arcades have been preserved on the third floor of the atrium. The second floor is equipped with three bandelwerk stucco ceilings, which were made around 1730/35.
literature
- Johannes Koren: Graz. Sparkling talisman . Zsolnay, Vienna, Hamburg 1977, ISBN 3-552-02914-1 .
- Horst Schweigert: DEHIO Graz . Schroll, Vienna 1979, ISBN 3-7031-0475-9 , p. 88-89 .
Web links
- Dr. Reinhard Sudy: Graz city gates then and now
Individual evidence
- ^ Schweigert: Dehio Graz. P. 88.
- ^ Koren: Graz. P. 126.
- ^ Schweigert: Dehio Graz. Pp. 88-89.
- ^ Schweigert: Dehio Graz. P. 89.
Coordinates: 47 ° 4 ′ 33.5 " N , 15 ° 26 ′ 26.8" E





