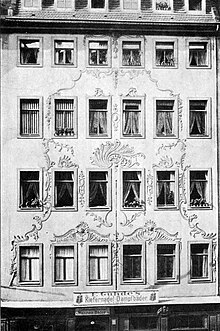House Moritzstrasse 6 (Dresden)
The house Moritzstraße 6 was a Baroque town house in Dresden . The building was built in 1738/1739, destroyed in the Seven Years' War in 1760, rebuilt and finally destroyed in the air raids in 1945 . The architect of the house is unknown.
history
In the same place there was an old aristocratic house in Dresden, the Sebottendorffsche Haus , which was already divided in 1672 and acquired by Johann Daniel Weber in 1737. A new building was built in 1738/1739, the house was destroyed in the Prussian bombardment in 1760 and rebuilt by 1761. The Weinschenkin Weber is named as the client.
1797 is named as the owner of the house Johann Jakob Bärend. Residents of the house included Colonel Friedrich Gottlob von Haugwitz, Legation Councilor Anton Heinrich Platz and the secretary of the fire damage commission, Johann Christian Schmid. In the following decades, the owners changed several times, the rooms on the ground floor were always shops from at least the middle of the 19th century. In the 1860s, for example, a baker, a belt maker and the jeweler, goldsmith and silversmith Eckert. This HF Emil Eckert is named as the owner in the address books from 1873 onwards. In that year there was also a bottled beer vendor on the ground floor and a "steam bath" on the first floor. The latter is referred to in later address books as the “Kiefernadel-Dampfbade-Anstalt” and was in the house until around the turn of the 20th century.
The building remained in the possession of the Eckert family for several decades. From 1890 to the 1920s, court goldsmith Emil Paul Eckert was the owner. The house later went to a housing association, which owned the building together with several other buildings in the vicinity until it was destroyed in 1945.
Building description
The windows on the upper floors of the five- story and six-axis house were surrounded by unprofiled sandstone walls. Almost without referring to the window grid, the facade was given a flat bandwork decoration made of stucco that extended over the entire facade. Two of the four windows on the first floor were adorned with shell formations that resembled suspected gables. In the center of the two middle windows on the second floor there was a similar but significantly larger arrangement, whose asymmetrical, right-turning shape highlighted this point on the facade, representing the “artistic focus of the entire facade”. The individual decorative elements were enclosed by bands that formed a kind of frame that tapered towards the top.
Gurlitt describes how the rococo decoration created a pyramidal structure within the facade. Johann Christian Hasche names Samuel Locke as the design architect. According to Hertzig, the house at Moritzstrasse 6 offered “a very unusual architecture”. The “highly unusual” and “artistically superior” form of the facade composition “found neither models nor imitators in Dresden”.
literature
- Stefan Hertzig : The late Baroque town house in Dresden 1738 - 1790 . Society of Historical Neumarkt Dresden e. V., Dresden 2007, ISBN 3-9807739-4-9 , pp. 160-161 .
Individual evidence
- ^ A b c d Stefan Hertzig: The late Baroque town house in Dresden 1738–1790 . Society of Historical Neumarkt Dresden e. V., Dresden 2007, ISBN 3-9807739-4-9 , pp. 160-161 .
- ↑ Dresden for useful knowledge of its houses and their inhabitants. Dresden 1797, p. 180
- ^ Address and business manual of the royal capital and residence city of Dresden 1867. P. 144 of the house book.
- ^ Address and business handbook of the royal residence and capital Dresden 1873. P. 168 of the house book.
- ↑ see for example: Address book of the state capital Dresden 1940. Part V, p. 545.
- ↑ Cornelius Gurlitt: Descriptive representation of the older architectural and art monuments of the Kingdom of Saxony. Volume 23, City of Dresden, Part 2. In special edition by CC Meinhold & Söhne, Dresden 1903, p. 728.
- ^ Johann Christian Hasche: Complicated description of Dresden with all its external and internal peculiarities historically and architecturally. Volume 2, Leipzig 1783, p. 340.
Coordinates: 51 ° 3 '0.8 " N , 13 ° 44' 28.3" E
