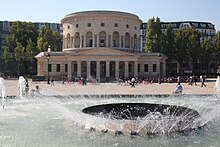Wall of the general tenants
The wall of the general tenants ( French Mur des Fermiers généraux ) in Paris was built between 1785 and 1788. Unlike the earlier city walls , it was not used for defense, but to secure the customs income for the general tenant society, the Ferme générale . The wall of the general tenants was 25 km long and had a total of sixty gates. The architect Claude-Nicolas Ledoux was responsible for the planning and construction of the customs houses, he tried to create a connection between form and function with his ideas.
history
In Paris the general tenants had obtained the right from the king to impose tariffs on all imported goods, while goods in the country were still subject to the waist . However, since Paris was only slightly limited before 1784, often only by low walls and wooden fences, the general tenants and thus the royal treasury lost considerable income from customs. In order to stop the steadily growing number of smugglers , in 1784 - based on an idea of the chemist, lawyer and tax farmer ( fermier général) Antoine Laurent de Lavoisier - Charles Alexandre de Calonne started planning a wall around Paris, the Mur des Fermiers généraux , commissioned. The work of the Hôpital de la Salpêtrière began in May and continued quickly. In 1786 the southern half was completed. The city wall was inaugurated on June 19, 1790, but after protests by the Parisian population, the members of the revolutionary constituent assembly voted in March 1791 to abolish the border function. In 1798, however, the board of directors reintroduced it as "octroi municipal de bienfaisance" (roughly: municipal welfare tax). In 1860 the walls were razed and the areas behind, the petite banlieue , were incorporated. Today only a few buildings remind of the wall of the general tenants, such as the preserved Rotonde de la Villette customs house .
The course of the wall roughly corresponds to the route of today's metro lines 2 and 6 between Place Charles de Gaulle and Place de la Nation .
literature
- Louis-Sebastien Mercier: Le tableau de Paris. [1781/88]. Édition établie sous la direction de Jean-Claude Bonnet, 2 vols., Paris 1994.
- German Translation: Louis-Sebastien Mercier: Tableau de Paris. Images from pre-revolutionary Paris. Published by W. Tschöke, Manesse Verlag, 1996, ISBN 3-7175-1776-7 .
- Renaud Gagneux, Denis Prouvost: Sur les traces des enceintes de Paris . Parigrams, 2004.
See also
Web links
- Atlas historique de Paris More information and pictures of Ledoux's customs house (in French)
Individual evidence
- ↑ Michel Huard: Les enceintes après 1790. In: paris-atlas-historique.fr. Retrieved March 1, 2016 .

