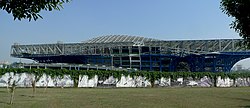Kaohsiung National Center for Arts and Culture
| Kaohsiung National Center for Arts and Culture | |

|
|
| location | |
| Address: | No.449-1, Nanjing Rd., Fengshan District |
| City: | Kaohsiung 83079, Taiwan |
| Coordinates: | 22 ° 37 ′ 16 ″ N , 120 ° 20 ′ 22 ″ E |
| Architecture and history | |
| Construction time: | 2009-2016 |
| Architect: | Francine Houben |
| Internet presence: | |
| Website: | www.npac-weiwuying.org |
The National Kaohsiung Center for Art and Culture , until completion Weiwuying Center for Art and Culture ( Chinese 衛 武營國 家 藝術 文化 中心 , Pinyin Wèi Wí Yíng Guójiā Yìshù Wénhuà Zhōngxīn ) is located in the Fengshan District of Kaohsiung City in southern Taiwan . Formerly a barracks, the site is now used as a park as well as for cultural events and concerts. After the construction of a large multi-purpose hall, it is one of the most important cultural centers in Taiwan.
history
The site served as barracks until 1979, which is where the name Weiwuying ("Defense Forces Camp") comes from. After abandoning its military purpose, the site was used for other purposes by the state and opened to the public as a park in 2003, where exhibitions, concerts and other cultural events were also held.
On March 15, 2006 the “Planning Center for the Weiwuying Art and Culture Center” was founded. The aim of the planning was the construction of a large event hall for southern Taiwan, on a par with the national theater and the national concert hall in Taipei. An international competition was announced on September 28, 2006, in which domestic and foreign architects could apply with their designs for the implementation of the project. A total of 44 teams of architects from all over the world took part. On March 23, 2007, the building contract for the center was awarded to the Dutch architect Francine Houben (Mecanoo architects).
Construction began on April 7, 2009. It was completed in 2017.
The construction project received various international awards, namely the first prize of the Cityscape Architectural Award Dubai (2008), the third prize of the International Design Award DA Los Angeles for urban planning (2009) and the Chicago Athenaeum International Architecture Award (2009).
Architecture, equipment and surroundings
The National Kaohsiung Center is one of the "New Ten Major Projects in Taiwan". The whole site covers a total area of 66.6 hectares; 14.1 hectares of this is accounted for by the center building and 10 hectares by connected commercial facilities. The Weiwuying City Park was designed around the building .
The architect endeavored to allow the landscape features to flow into the architecture of the building. Many banyan trees with their typical drooping aerial roots grow on the Weiwuying site . Based on this, elements of the 225-meter-long and 160-meter-wide building were modeled on the crown of banyan trees. Like the trees that serve as “models”, the Weiwuying Art and Culture Center should appear “organic” and “open”. The ground floor is a room open on all sides and can be ventilated by the wind. The idea is that this area can serve as a meeting point for park visitors in the often hot Kaohsiung.
The streamlined building surface resembles the shape of a ray . The inside and the outside are not strictly separated from each other, in the building you can see the garden surrounding the center from many places. Grasses and bushes were planted on the roof of the building to support efficient cooling in the subtropical climate. The roof garden extends to the ground. There are four different halls in the main building: a theater with 2260 seats, a concert hall with 2000 seats, a medium-sized stage with 1254 seats and a smaller concert hall with 470 seats.
Four old barracks on the site are being converted into experimental stages. An open-air stage is planned in the park between the banyan trees. The center is connected to the “Weiwuying” stop of the ( Kaohsiunger subway ) by a passage . The park around the center includes winding paths, a botanical garden, a bamboo grove, a playground, a tea pavilion and a butterfly garden.
The construction costs were the equivalent of around 306 million euros.
The largest concert organ in Asia is located in the concert hall (as of 2017). It was built by the organ building company Johannes Klais Orgelbau and has 9085 organ pipes and 127 registers . It was inaugurated with a concert on October 10, 2017. The system consists of two organs, the larger "symphonic" one following the sound aesthetics of the French Romanticism and the small instrument following German baroque models. The organs can be played from two largely identical gaming tables (one of them on the stage) and the baroque organ also has its own gaming table.
Web links
- Cultural center website
- Weiwuying project website
- The project on the website of the architectural firm Mecanoo
Individual evidence
- ↑ Chen Wen-chan, Jonathan Chin: Taiwanese organist to play biggest pipe organ in Asia. October 4, 2017, accessed October 8, 2018 .
- ↑ Kaohsiung / TWN, National Kaohsiung Center for the Arts: Asia's largest cultural center houses the largest organ in our workshop. Klais Orgelbau, accessed on October 8, 2018 .

