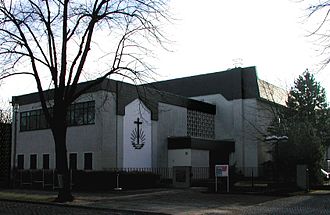New Apostolic Church (Berlin-Lichtenberg)

The New Apostolic Church Berlin-Lichtenberg is a sacred building of the New Apostolic Church (NAC) in the District Church of Berlin-Brandenburg in the district of East in the Lichtenberg district . The first building was on Normannenstrasse, a replacement building was erected in 1977/78 on Münsterlandplatz .
First construction
In the Lichtenberg district, at Normannenstrasse 20, a small church building was erected in 1932 according to designs by the “Magistratsoberbaumeister” August Nerlich . It was a simple plaster and clinker facing building that blended in well between the neighboring houses, which were built by Bruno Taut , and the tax office building.
Since the 1960s, the GDR State Security has expanded its headquarters on Roedeliusplatz. At the end of the 1970s, further new buildings were to be built west of the former tax office on Roedeliusplatz , including a large meeting and conference center, which the church was in the way. The NAK chapel was closed in 1979 and blown up together with the adjacent residential buildings, which were listed as historical monuments.
Replacement building
However, those responsible in the GDR approved a replacement building for the NAK, for which a larger area of the Catholic Church on Münsterlandstrasse was purchased, on which an allotment garden had previously existed. Even soldiers from the NVA were used to clear the garden land . The allotment gardeners were compensated and, if interested, were given replacement land in Neuenhagen near Berlin .
The new building on Münsterlandplatz ( Weitlingkiez ), completed in 1977/1978 according to plans by the team of architects Professor Erhardt Gißke and under the direction of Suhl site manager Günter Hirsch , is a standardized hall construction made of precast concrete. It was inaugurated in January 1979 and received a facade plaster and a slate roof in the 1990s .
Some details
The main entrance is on the side of the building complex facing away from the street. The nave is around 40 meters long and has a floor area of 1150 m². Organ chamber, sacristy and various ancillary rooms complete the premises.
The building complex includes a courtyard-facing garage building and the upstream structure on Münsterlandplatz, which houses sanitary facilities, a cloakroom and a choir practice room. A free-standing residential building in Wönnichstrasse completes the ensemble.
See also
Web links
swell
- Materials in the Lichtenberg Museum in the town hall
- Gisela Rhiliger: A home for the community. In: Neue Zeit , July 23, 1979
Individual evidence
- ^ Regional church structure of the NAK Berlin-Brandenburg
- ↑ Conversation with residents in January 2008
Coordinates: 52 ° 30 '17.39 " N , 13 ° 29' 47.38" E