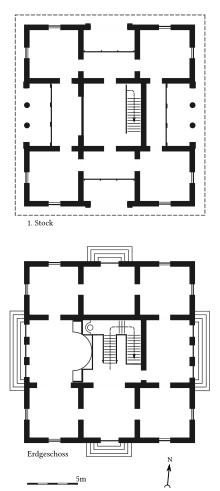New pavilion
The New Pavilion (also known as the Schinkel Pavilion ) is a classicist building built between 1824 and 1825 by the Prussian architect Karl Friedrich Schinkel in Berlin-Charlottenburg and is located right next to the Charlottenburg Palace in Berlin .
Building history
The Prussian King Friedrich Wilhelm III. had visited the Villa Chiatamone on the coast of Naples in 1822 . A year later, he commissioned Schinkel to build a new pavilion in the palace gardens at the end of the eastern side wing of Charlottenburg Palace. This was to build the marital home for life with his second wife. Friedrich Wilhelm married Auguste Countess von Harrach in 1824 . It was a morganatic marriage . Accordingly, the building should not have the dimensions of a castle.
The chosen building site at the eastern end of the palace terrace combined the immediate proximity to the banks of the Spree with a view of the Behrend country house, which was built by Schinkel in 1823 . The placement, which seems strange today in terms of proximity and angle to the main road, was only created with the completion of the new Schloßbrücke (1901) and the connection of Kaiser-Friedrich-Strasse (1905), for which Schinkel's Landhaus Behrend was also demolished. With this, the big city had moved so close to the New Pavilion with a traffic artery that the idyllic peripheral location in the Charlottenburg palace complex had turned into its opposite and the originally intended southern living experience was lost. From then on, the pavilion was only used for profane purposes.
In an air raid on November 23, 1943, the building was hit and burned down to the outer walls. The inventory was almost completely destroyed. From 1957 to 1970, the pavilion including the interior design was reconstructed and renovated in 2001.
layout

Schinkel designed the pavilion in the style of an Italian villa as a strictly symmetrical white cube, the facade of which is only loosened up by a pillar loggia and dark green shutters. The first floor received a wraparound balcony , which the king had brought as a suggestion from Chiatamone. This is made of iron, painted dark blue and has been evenly painted on the underside with golden stars.
The cube has a plan of 57 x 52 feet (17,95 x 16,36 according to current allowance m) and a height (up to the attic -Oberkante) of 36 feet (11.13 m). The aspect ratio of the main facades (west-east) thus corresponds to the golden section , a classic harmony measure. The design idea is based on a geometric framework, a space grid of three by three squares (see floor plan), although two squares on the ground floor are combined to form a garden room and two more to form an entrance with a staircase. On the upper floor, the square in the middle of the facade is divided into a loggia and a connecting passage. The idea of the numerous loggias is to have a pleasant place to stay depending on the time and weather conditions.
Schinkel also created the interior design for the nine almost equally large rooms with extremely simple elegance. Wall paintings in the Pompeian style decorate the staircase. A round tea table designed by Schinkel with a porcelain table top , on which many of the architect's significant buildings were painted, is the highlight of the original furnishings that have been preserved .
Another highlight is the Schneevogl writing cabinet , which was restored with funds from the “Friends of the Prussian Palaces and Gardens” and added to the collection since 2012, with its precious inlays and many secret compartments that can be operated using complicated mechanisms.
literature
- Berry Bergdoll: Karl Friedrich Schinkel: an architecture for Prussia . Rizzoli, New York 1994
- Gottfried Riemann, Christa Heese: Karl Friedrich Schinkel: Architectural drawings . Henschel, Berlin 1991
Web links
- Official website of the Prussian Palaces and Gardens
- Schinkel Gallery at stanford.edu
- Entry in the Berlin State Monument List
Individual evidence
- ↑ see for example http://www.schinkel-in-berlin.de/index.php?page_id=38
- ↑ a b Detlef Fuchs, "On the history of the New Pavilion in the Charlottenburg Palace Park", in: Texts of RECS # 18, March 7, 2018, https://recs.hypotheses.org/2356
- ↑ http://www.freunde-psg.de
Coordinates: 52 ° 31 '16.84 " N , 13 ° 17' 57.22" O


