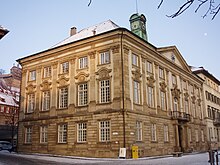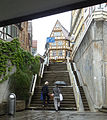New Town Hall (Esslingen)
The New Town Hall at Rathausplatz 2 in Esslingen am Neckar is a building from the 18th century. After its first owners, the Barons von Palm , it is also known as the Upper Palmscher Building .
history
Construction began in 1747 and was completed in the 1760s. The original builder was Franz Gottlieb von Palm, but the palace was only completed under his successor Leopold Carl von Palm. The plans came from Gottlieb David Kandler .
The von Palm family had their palace built on what was then the market square on land on which four different houses and a wine press had previously stood. The Kreidenweißgäßle ran through these merged plots of land, which was also mentioned in the log of the houses from 1773/74 and which left its mark on the alignment of the building and, above all, in its division into two parts on the ground floor. At least the cellars of the previous buildings were used; perhaps parts of the ground floor of the New Town Hall date from before 1747.
Franz Gottlieb von Palm, whose family was raised to the status of imperial baron in 1735, had lived in Vienna for a long time and had his residence in Esslingen built on the model of baroque Viennese buildings from the first half of the 18th century. The ground floor, in which there is a passage, is clearly separated from the floors above as a basement. The upper floors are combined by pilasters , a balcony with an elaborately decorated window is located above the city-side portal and the central zone, also on the show and city side, is crowned by a gable triangle in which the coat of arms of the von Palm family was once located. Flat facade sections alternate with expansive elements.
In 1840 the building was made into the town hall. At that time it received a roof turret and its interior was structurally changed. A representative staircase and stucco ceilings in several rooms have been preserved, including a rococo ceiling with figural stucco reliefs.
location
The deanery building is immediately adjacent to the New Town Hall on one narrow side ; the building stands free on the other narrow side. Here a passage runs from the city center with market and town hall square to the former Beutau suburb. The old town hall is located diagonally across from the New Town Hall . At the rear of the New Town Hall, Augustinerstraße has been one of the city's main thoroughfares since the 1960s or 1970s and has passed the New Town Hall at about the height of the first floor; pedestrian traffic in the Beutauvorstadt and towards Burgsteige is directed through an underpass.
literature
- Andrea Steudle among others: Monument topography of the Federal Republic of Germany. Cultural monuments in Baden-Württemberg. Volume 1.2.1. City of Esslingen am Neckar , Ostfildern 2009, ISBN 978-3-7995-0834-6 , p. 240 f.
Web links
Coordinates: 48 ° 44 ′ 34.5 " N , 9 ° 18 ′ 26.9" E





