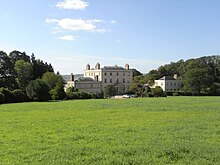New Shute House
New Shute House is a mansion in Devon in the United Kingdom. The property from the late 18th century, southwest of Axminster , is protected as a Grade II * cultural monument .
history
John de la Pole, 6th Baronet , inherited the neglected Shute House as a child in 1760 . He decided to build a contemporary mansion instead of the medieval house. The new mansion was built between 1787 and 1790 about 600 m from the old mansion. In order to gain a line of sight from the new mansion to the old gatehouse and on to the newly created landscape park, he had a large part of the old mansion torn down in 1785, which was aligned axially with the gatehouse. The remaining portion of the old mansion was leased as a farmhouse and has since been known as Shute Barton .
After the death of Frederick de la Pole, 11th Baronet , John Pole-Carew inherited the property in 1926 . Due to inheritance, he changed his name to Carew Pole, but kept his previous residence at Antony House . He had a large part of Shute's interior furnishings, including the collection of paintings and the famous library, brought to Antony. New Shute House served as a girls' school from 1933 to 1974. Carew Pole then sold the house to a real estate company, which divided the house into eight apartments and resold it. Since then, the house has been privately owned and cannot be visited.
On May 8, 1967, New Shute House was listed as a Historic Monument.
investment
New Shute House is east of the hamlet of Shute, southeast of the late medieval Old Shute House. The tree-lined driveway leads through the old gatehouse past the old manor house to New Shute House, which is surrounded by a landscaped garden with old trees. A mighty turkey is one of the largest and oldest trees .
Exterior
The New Shute House, built with Adamstil , consists of the three-story main house and two two-story pavilions, which are connected to the main house by a quarter-circle wall each and thus form a courtyard . The connecting walls, which have no windows but are decorated with niches, hide the farm buildings behind. The buildings with rusticated corners are lightly plastered. The flat slate hipped roofs of the main house and the side pavilions are largely hidden by an attic . The five-axis mansion has two full floors and a mezzanine floor above a basement . In front of the main portal on the north side there is a single-storey portico with a triangular gable supported by four columns . The south facade facing the garden has semicircular, three-story porches on both sides.
Interior
The mansion has a staircase with an iron railing. Several interior rooms still have stucco ceilings and marble fireplaces from the time it was built. In the northeast pavilion, a private theater was built in around 1900 instead of the previous kitchen, the stucco ceiling and stage of which have been preserved.
Former stables
About 100 m east of the manor house are the former stables, which were also built in the late 18th century. The semicircular building encloses an inner courtyard. The center of the plastered brick complex is highlighted by a two-storey component, at the ends are the two-storey former carriage houses, while the former stables in between are lower. The stables and carriage houses were converted into apartments in the 20th century. Since October 19, 1984, they have been protected as a Grade II cultural monument.
Web links
Individual evidence
- ^ The National Trust: Antony, Cornwall . The National Trust 2010. ISBN 978-1-84359-015-6 , p. 39
- ^ Monumental Trees: Turkey oak 'The Shute Turkey Oak' in the area of New Shute House in Shute. Retrieved September 12, 2017 .
- ↑ Historic England: The Stables. Retrieved September 12, 2017 .
Coordinates: 50 ° 46 '3.4 " N , 3 ° 3' 24.5" W.

