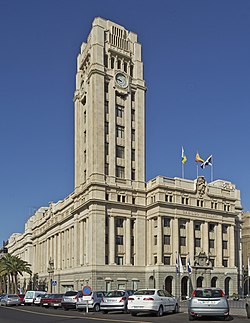Palacio Insular de Tenerife
| Palacio Insular de Tenerife | ||
|---|---|---|
 North-east view |
||
| Data | ||
| place | Santa Cruz de Tenerife | |
| architect | José Enrique Marrero Regalado | |
| Client | Cabildo Insular de Tenerife | |
| Architectural style | Eclecticism | |
| Construction year | 1935-1940 | |
| height | Tower 50 m | |
| Coordinates | 28 ° 27 '57.3 " N , 16 ° 14' 49.6" W | |
|
|
||
The Palacio Insular is the seat of the Cabildo Insular de Tenerife in Santa Cruz de Tenerife . It was planned from 1934 and completed in 1940. Its entrance facade is oriented towards the Plaza de España.
prehistory
The Cabildos Insulares in the Canary Islands were created in 1912. The first meeting of the Cabildo Insular de Tenerife took place on March 16, 1913 in the City Hall of Santa Cruz. After the institution was housed one after the other in different buildings, in 1934 José Enrique Marrero Regalado was commissioned as the official architect of the Cabildos to design a representative administration building.
Marrero presented four different designs that he had developed in collaboration with the German architect Rudolf Schneider. At that time, a larger area was planned as the plot of land to be built on. It encompassed not only the currently built-up area, but also the area of the later Avenida Bravo Murillo and the post office, which was built from 1946. The main facade was therefore oriented to the north in the direction of the square on which the Castillo San Cristóbal had stood until 1929. This place was included in the designs. Although the plans involved collaborative work, two solutions can be clearly assigned to the architects involved. Schneider's designs were rationalistic, Marrero's designs looked monumental and linked to the style of the Camara de Comercio building he designed, which was still under construction at the time and is within sight of the new building to be built. After the property conditions had changed, José Enrique Marrero Regalado implemented a version of his design in which the main entrance side is narrower than the side facades.
building
North facade
The north facade to the Plaza de España is the entrance facade. It consists of three parts, the 50 m high tower, the central risalit with the entrance arcade and the small tower on the west side.
East facade
The Palacio Insular now consists of two five-story buildings. The eastern facades of the buildings facing the sea appear identical, apart from the tower. The space between the components is closed on this side by a wall that corresponds to the base. On the first floor, the buildings are connected by a corridor. Seen from the sea, both buildings end with a tower on the left and right, the northern building on the right with the high tower. The clock was not ordered until ten years after the building was completed.
West facade
The west facade of the northern building corresponds to the east facade of the southern building. The west facade of the southern structure is not clad, only plastered. This is not a component that has not been completed. The size of the building corresponds to the plans.
South facade
With its two side towers, the south facade shows that the south structure was actually planned to be even narrower than the entrance facade in the north. The southern building is only about half as wide as the northern building.
Mural
The approximately 200 m² large wall paintings of the building, which were created by the painter José Aguiar, have been considered a cultural asset worthy of protection ( Bien de Interés Cultural ) since 2002 . In 2017 the entire building was declared a cultural asset worthy of protection.
literature
- Alberto Darias Principe: Santa Cruz de Tenerife, Ciudad, Arquitectura y Memoria Histórica 1500–1981 . Ayuntamiento de Santa Cruz de Tenerife, Santa Cruz de Tenerife, ISBN 84-89350-92-2 (Spanish).
- María Isabel Navarro Segura, Álvaro Ruíz Rodríguez: La arquitectura como escenografía: José Enrique Marrero Regalado (1897–1956) . Colegio de Arquitectos de Canarias, Demarcación de Tenerife-Gomera-Hierro, Santa Cruz de Tenerife 1992, ISBN 84-600-8262-8 , p. 336 (Spanish).
Web links
- Juan Carlos Díaz Lorenzo: Los lenguajes: el neo-canario y la arquitectura oficial en Santa Cruz de Tenerife. August 2, 2012, Retrieved July 10, 2013 (Spanish).
Individual evidence
- ↑ María Isabel Navarro Segura, Álvaro Ruíz Rodríguez: La arquitectura como escenografía: José Enrique Marrero Regalado (1897-1956) . Colegio de Arquitectos de Canarias, Demarcación de Tenerife-Gomera-Hierro, Santa Cruz de Tenerife 1992, ISBN 84-600-8262-8 , p. 219 ff . (Spanish).
- ↑ La sede. Cabildo de Tenerife, 2016, accessed October 28, 2016 (Spanish).
- ↑ Declaradas BIC las pinturas del Salón Noble del Cabildo. laopinion.es, November 8, 2011, accessed July 31, 2012 (Spanish).
- ↑ El Gobierno declara Bien de Interés Cultural al Cabildo de Tenerife


