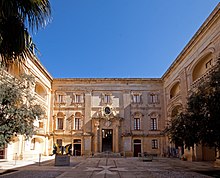Palazzo Vilhena
The Palazzo Vilhena ( Maltese Palazz Vilhena or Palazz Maġisterjali , English Vilhena Palace or Magisterial Palace ) in Mdina , one end of the 1720s by Antonio Manoel de Vilhena (1663-1736), the 66th Grand Master of the Order of Malta , erbauter palace in the architectural style of the French Baroque . He is under the number 1189 in the national list of cultural heritage of Malta ( National Inventory of the Cultural Property of the Maltese Islands registered / "National Inventory of Cultural Heritage of the Maltese Islands") and is available as a Grade 1 listed building under monument protection .
history
The architect Petruzzo Debono built the palace within the city walls on the right side of the city gate of Mdina on behalf of the Grand Master de Vilhena in the years 1726 to 1728 according to plans by Charles de Mondion .
The palace has been used in various ways throughout its history. During the cholera epidemic of 1837, it served as a makeshift hospital, around 1860 as a rest home for British military personnel and from 1908 to 1956 as a hospital for those suffering from tuberculosis . The Maltese National Museum of Natural History has been located here since 1973 .
description
The entrance to the palace is formed by a spacious U-shaped forecourt, in the center of which a large, arched entrance gate provides access to the interior. Ornate pilasters can be found on both sides of the entrance, which is crowned by the coat of arms of Grand Master de Vilhena. The coat of arms is flanked by two upright lions . In comparison, the symmetrical facade of the central wing is kept simpler and only structured vertically by fluted pilasters. Above the central main entrance to the piano nobile , which is flanked by two Corinthian columns, there are two female figures carved in stone, holding a medallion with a bronze relief by Grand Master de Vilhena, possibly a work by Pietro Paolo Troisi . The two side doors on the ground floor are on a vertical axis with the windows above on the two upper floors. The side wings to the right and left of the forecourt show arcades that are structured by pilasters similar to those on the main wing.
In contrast to the symmetrical exterior, the interior of the palace is angled and irregular.
Web links
Individual evidence
- ↑ a b c d Palazz Vilhena / Palazzo Vilhena. (PDF; 378 kB) In: National Inventory of the Cultural Property of the Maltese Islands. Sovrintendenza tal-Patrimonju Kulturale, December 28, 2012, accessed on April 10, 2020 .
- ^ National Museum of Natural History. Heritage Malta, accessed April 10, 2020 .
Coordinates: 35 ° 53 ′ 5.3 " N , 14 ° 24 ′ 14" E

