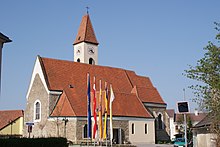Parish Church Pottenbrunn
The parish church Pottenbrunn stands on the church square in the village and district Pottenbrunn in the provincial capital St. Pölten in Lower Austria . The Roman Catholic parish church consecrated to Saint Ulrich of Augsburg belongs to the Deanery of St. Pölten in the diocese of St. Pölten . The church is a listed building ( list entry ).
history
In a document in 1248, two subsidiary churches, Unterpottenbrunn and Oberpottenbrunn, were named. In 1308 a pastor was mentioned.
The lower church of the Holy Cross became the sole parish church in 1623. After being destroyed in the 17th century, it was demolished in 1730.
The upper church of St. Ulrich became Protestant in the 16th century. After the Counter-Reformation, the branch church was elevated to a parish church in 1716. From 1729 the church was renovated and rebuilt with the builder Joseph Munggenast . In 1799 the north tower was built with the architect Joseph Schwerdtfeger and the builder Josef Raimund. In 1955 the tower was raised. 1995 was a restoration.
The church was surrounded by a walled cemetery, which was abandoned in 1820.
architecture
The two-aisled Gothic church building with high hipped roofs and a narrow north tower shows mostly the stone-faced quarry stone masonry. The essentially medieval church building from around 1400 with a high main choir and a set-back south choir, both with five-eighth end , has stepped buttresses. The pointed arch windows were later heavily reworked, partly to round arches in Baroque style. In the middle window of the main choir, the Gothic stone walls and four-pass tracery have been preserved. The tower is exposed to stone, the bell floor is plastered with round-arched sound openings. The clock dials in colored plaster painting were created in 1955. On the north side of the choir there is a two-storey baroque extension with a portal and windows with a simple fascia frame. A modern, flat-roofed chapel was added to the south aisle in 1955. The baroque porch was preserved.
The interior of the two-aisled church looks uneven. The wide four-bay main nave under a mesh vault from the second half of the 16th century opens to the south aisle with wide, pointed arches on beveled pillars. On the north side of the nave there is an entry of the tower and a one-yoke, cross-arched portal porch. The two-bay west gallery is vaulted with strong cross ribs. The pointed triumphal arch is strongly drawn in. The single-bay, five-sided closed choir has a ribbed vault on round services with two keystones with leaf decoration. To the north of the choir is a large oratorio window with a classical wooden frame.
The lower three-bay south nave has a baroque groin vault. The higher one-bay choir with a ribbed vault on polygonal consoles closes on five sides. The modern flat-roofed chapel extension has a single-bay, groin-vaulted portal porch.
The sacristy attached to the north of the choir has a needle cap barrel on the ground floor, the upper oratory has a plastered mirror ceiling with stucco by Johann Christoph Kirschner (1730).
Furnishing
The facility was created largely uniformly in 1729/1730.
The organ was built by Gregor Hradetzky (1967).
There is a bell from 1919. Three bells were cast by the Pfundner bell foundry in 1949 .
literature
- The art monuments of Austria. Dehio Lower Austria south of the Danube 2003 . Pottenbrunn, parish church St. Ulrich. Pp. 1705-1706.
Web links
Coordinates: 48 ° 14 ′ 20.7 " N , 15 ° 41 ′ 34.3" E

