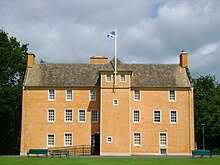Pittencrieff House
Pittencrieff House is a mansion in the Scottish town of Dunfermline in the Council Area Fife . In 1971, the building was included as an individual monument in the Scottish list of monuments in the highest monument category A. The property is also listed on the Scottish Landscaping Register . The highest rating “outstanding” was awarded in two out of seven categories.
history
Alexander Clerk had Pittencrieff House built around 1610. The British General John Forbes was born there in 1708 . Material from the ruins of Dunfermline Palace was used to expand the mansion in 1740 . In the course of the following 160 years, Pittencrieff changed hands several times. Andrew Carnegie , originally from Dunfermline, bought the property around the turn of the century and donated it, along with a substantial amount of capital, to the newly formed Carnegie Dunfermline Trust in 1903 to make it accessible to the townspeople and develop Pittencrieff. The philanthropist described his foundation as "... the most soul-satisfying gift to the public in his life." In the following years the surrounding Pittencrieff Park was developed. The work was under the direction of James Whitton , director of the Glasgow Botanic Gardens . The work cost £ 4,360. In 1911 Robert Lorimer was commissioned to renovate Pittencrieff House. The Carnegie Dunfermline Trust transferred the operation of the property to the City of Dunfermline in 1976, but it remained as the owner.
description
Pittencrieff House stands in the middle of Pittencrieff Park on the western edge of Dunfermline. To the north is the Louise Carnegie Memorial Gateway . The facades of the three-story building are plastered with Harl , with the natural stone frames being contrasted in color. A stair tower emerges in the middle of the south-facing main facade. Bar ornaments frame the main portal on the side of the tower base. It closes with the inscription "PRAISED.BE.GOD.FOR.AL.HIS.GIFTES" below the crown . The 12-part lattice windows along the facade are arranged slightly asymmetrically; the facade is about eight axes wide. The final gable roof and the hipped roof of the stair tower are covered with gray slate.
Individual evidence
- ↑ a b Listed Building - Entry . In: Historic Scotland .
- ↑ a b Garden and Designed Landscape - Entry . In: Historic Scotland .
Web links
- Entry on Pittencrieff House in Canmore, Historic Environment Scotland database
Coordinates: 56 ° 4 ′ 8.5 ″ N , 3 ° 28 ′ 2.5 ″ W.
