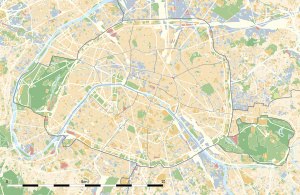Pont La Fayette
Coordinates: 48 ° 52 ′ 49 ″ N , 2 ° 21 ′ 39 ″ E
| Pont La Fayette | ||
|---|---|---|
| use | Road bridge | |
| Convicted | Rue La Fayette | |
| Crossing of | Gare de l'Est | |
| place | Paris | |
| construction | Reinforced concrete - truss bridge | |
| overall length | 149 m | |
| width | 20.4 m | |
| Number of openings | two | |
| start of building | 1927 | |
| completion | 1928 | |
| planner | Albert Caquot | |
| location | ||
|
|
||
The Pont La Fayette is a road bridge in the 10th arrondissement of Paris , which crosses the Rue La Fayette over the tracks and platforms of the Gare de l'Est .
The Pont La Fayette, with its distinctive, ten-meter-high reinforced concrete - trusses one of the few bridges of this type.
It is not to be confused with the neighboring Pont de l'Aqueduc , a steel arch bridge that also crosses the railway tracks a little further north along the Rue de l'Aqueduc .
description
The Pont La Fayette follows the straight course of the Rue La Fayette and therefore crosses the tracks at an oblique angle. Like Rue La Fayette, it has four lanes and wide sidewalks on both sides.
The construction of the bridge had to be based on the peripheral development and the railroad tracks. The abutments are in alignment with the buildings along the railway line, the two central pillars on a strip defined by the course of the tracks. The plan of the bridge therefore does not have any right angles; the two bridge fields rather form irregular quadrilaterals.
The bridge is a truss bridge without an upper cross bracing with truss girders made of reinforced concrete, whose struts and struts are elaborately profiled according to architectural aspects. The 20.40 m wide bridge deck itself also consists of a system of reinforced concrete lattice girders with a maximum height of 2.53 m in the middle. The height of the superstructure is 10.40 m.
The two truss girders of the western bridge field have pillar spacing of 71.87 m in the south and 59.42 m in the north. In the eastern bridge field, the pillar spacing is 76.85 m and 64.40 m.
With approx. 600 kg steel / m³ concrete in general and up to 1250 kg / m³ in the diagonal bracings, the truss girders have a high degree of reinforcement. The production of the reinforcement and the placing of concrete in the narrow spaces between the steel bars were therefore extraordinarily complex. A specially developed pneumatic vibrator was even used for concreting .
Web links
- Adrien Tapponier: Les nouveaux Pont-routes aux abords de la Gare de l'Est à Paris. Schweizerische Bauzeitung, Volume 93/94 (1929), Issue 13, p. 152. doi : 10.5169 / seals-43420
- Pont La Fayette. In: Structurae


