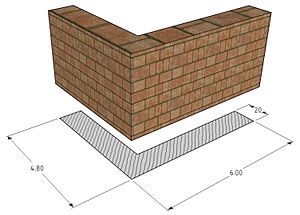Construction planning
Construction planning describes a process in which a building project is conceptually developed and designed. These intellectual considerations are recorded in architectural and construction drawings . The form and properties of the local building site must be taken into account. The feasibility of the planning is proven in calculations. Construction planning is the first stage of the construction process , but is continued during construction . It is a prerequisite for the approval of a building project in Germany.
Construction planning types
There are roughly four types of construction planning:
- Structural engineering
- Civil engineering
- Civil engineering, road and landscaping planning
- Specialist planning
All of these areas are closely related to each other and are worked on by architects , civil engineers , landscape architects , draftsmen and specialist planners.
Construction planning regulations
Various legal and technical provisions must be observed during construction planning. The aim of establishing building regulations is to guarantee the safety and usability of the building project. The responsible planner has to consider the regulations, which are also called recognized rules of technology in the construction sector . Furthermore, compliance with regulations and laws ( e.g. building code , building regulations ) must be observed.
Planning phases
The construction planning is divided into phases according to the HOAI : (depending on the complexity of the construction project, partial points may be omitted)
Basic investigation
During the basic determination, the task is clarified and the technical and economic fundamental questions of the project are presented. This phase of construction planning also includes a site inspection by the client and planner, whereby both the building site and the surrounding area are inspected. The results of the basic investigation are finally processed in a result presentation.
Pre-planning
The results of the basic assessment form the basis for the preliminary planning . In this phase of the construction planning, inquiries about the type of subsoil are made in order to create a planning concept and to discuss possible alternative solutions. The preliminary planning also includes an initial cost estimate for the construction project, which is regulated by DIN 276 . The information obtained from the preliminary planning is also recorded using a presentation of the results.
Draft planning
A calculation and design of the system is made during the draft planning. The project is implemented and described in a technical drawing on a scale of 1: 100. Here, too, there is a cost calculation according to DIN 276 and the results are recorded again in the form of a result display.
Approval planning
During the approval planning , the templates for the approvals and permits are created by the authorities. A submission plan is drawn up, which serves as the basis for negotiations with the authorities. This is followed by the approval of the project by the building authorities.
Implementation planning
The implementation planning is an instrument used by architects and engineers, in which implementation plans on a scale of 1:50 and detailed drawings on a scale of 1: 1 to 1:20 are created. The execution planning also includes a detailed project description for the execution.
Preparation of the award
Subsequent to the implementation planning, specifications are drawn up and comparable offers for the implementation are obtained.
Participation in the award
The offers received are checked and the offers are evaluated. A price comparison is drawn up and the order is placed.
Construction supervision
After the start of construction, the execution of the property is monitored for compliance with the planning and the specifications. The supervision of the construction phase also includes setting up and adhering to a schedule, checking measurements and invoices from the executing companies and compliance with recognized rules of technology. The services are technically checked and any deficiencies are identified and eliminated.
See also
- Stake out
- building-costs
- Building surveying
- Building information modeling
- Award and contract regulations for construction work
- Bauplanung-Bautechnik , magazine
swell
- ↑ Frey, August, Günter: Structural engineering, specialist knowledge of construction. 10th edition Europa Lehrmittelverlag, 2003, ISBN 3-8085-4460-0 .
- ↑ Ordinance on fees for architects and engineers (fee schedule for architects and engineers - HOAI)
- ^ Lutz Franke: Building construction in the planning process . Vieweg & Teubner Verlag, Wiesbaden 2002, ISBN 3-528-02565-4 , pp. 50 .
- ↑ Ernst Neufert: Building design theory . Springer, 2012, ISBN 978-3-8348-1825-6 .
- ↑ Ordinance on fees for architectural and engineering services (HOAI, version 2013): Annex 10 (to Section 34 Paragraph 4, Section 35 Paragraph 7) Basic services in the scope of services for buildings and interiors, special services, property lists
