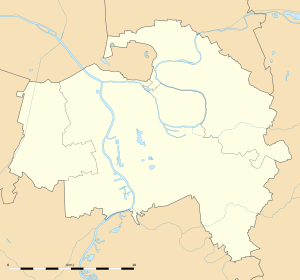Pont de Villeneuve-le-Roi
Coordinates: 48 ° 43 ′ 41 ″ N , 2 ° 26 ′ 38 ″ E
| Pont de Villeneuve-le-Roi | ||
|---|---|---|
| use | D 136 road bridge | |
| Crossing of | His | |
| place | Villeneuve-le-Roi - Villeneuve-Saint-Georges | |
| construction | Reinforced concrete - girder bridge | |
| overall length | 160 m | |
| width | 14 m | |
| Longest span | 78 m | |
| start of building | 1936 | |
| completion | 1939 | |
| planner | Henry Lossier | |
| location | ||
|
|
||
The Pont de Villeneuve-le-Roi , originally called Pont de Villeneuve-Saint-Georges after the place on the other bank, is a road bridge that spans the D136 départemental route between Villeneuve-le-Roi and Villeneuve-Saint-Georges in the Val- de-Marne across the Seine . It is the only bridge between the two places.
Its forerunner was a suspension bridge built by Marc Seguin et frères in 1843 .
description
The construction begins in Villeneuve-le-Roi on the left bank of the Seine with a ramp viaduct with a partially curved floor plan in order to reach the required height in the flat landscape. The actual bridge crosses with the secondary opening the Avenue du Front de Seine , a small street along the river bank, then with the main opening the Seine and with its other secondary opening the moorings and a street on the right bank. A wall with stairs on both sides of the bridge separates it from the railway area and provides access to the bank area. The railway area is crossed by a seamlessly adjoining additional bridge structure, which opens into Avenue du 8 Mai 1945 , which was raised along the railway area to the level of the bridge.
Technical details
The ramp viaduct is 115 m long, the bridge 160 m and the overpass of the tracks 44 m. The bridge is 14 m wide and is divided into an 8.40 m wide carriageway with three lanes and two 2.80 m wide walkways.
The bridge has two piers with pillar spacing of 41 + 78 + 41 m. The roadway girder is a three-cell, 9 m wide and haunched hollow box made of reinforced concrete , which is stiffened by regular transverse panes. In the original bridge it extended far beyond the main span with a length of 137.20 m on both sides; two short suspension beams formed the connection to the ends of the bridge. This unusual arrangement was due to the separation wall on the railway site, which could only take very little loads.
The bridge planned by Henry Lossier was built between May 1936 and May 1939. During the Second World War , it was blown up in June 1940 by French engineers.
The bridge was rebuilt from 1948 to 1950. At the same time, the overpass over the tracks including the separating wall was renewed, so that there was no need for special consideration. The carriageway girder was therefore designed in the conventional way with a 39 m long suspension girder in the middle of the main field.
Web links
- Jacques Dumas: Pont en béton armé de Villeneuve-Saint-Georges sur la Seine, près de Paris . In: Le Génie Civil . No. 2968 , July 1, 1939, p. 1–5 ( digitized on Gallica ).
- Henry Lossier: La reconstruction du pont en béton armé de Villeneuve-Saint-Georges, sur la Seine, près Paris . In: Le Génie Civil . No. 3045-3046 , June 21, 1941, pp. 1–5 ( digitized on Gallica ).
Individual evidence
- ↑ Pont de Villeneuve-Saint-Georges - 1843 on art-et-histoire.com
- ↑ This and the following information are based on the two articles about the bridge that appeared in the journal Le Génie Civil .

