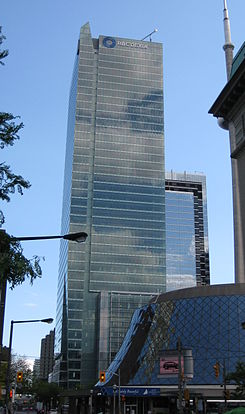RBC Center
| RBC Center | |
|---|---|

|
|
| Basic data | |
| Place: |
Toronto , Canada |
| Construction time : | 2006-2009 |
| Status : | completed |
| Architectural style : | postmodern |
| Architect : | Kohn Pedersen Fox, Bregman + Hamann Architects Sweeny Sterling Finlayson & Co Architects |
| Use / legal | |
| Usage : | office |
| Technical specifications | |
| Height : | 208 m |
| Height to the roof: | 208 m |
| Floors : | 43 |
| Elevators : | 30th |
| Usable area : | 112,900 m² |
| Building material : | Structure: steel; Facade: glass |
The RBC Center is a 208 meter high office building in Toronto , Ontario , Canada . The building was completed in 2009 and belongs to the Canadian real estate management company Cadillac Fairview . The building is located at 155 Wellington Street West and has 43 floors. The largest tenants of the office space are the Royal Bank of Canada and RBC Dexia.
LEED
The building was built using an energy-saving method according to the guidelines of Leadership in Energy and Environmental Design (LEED) . After completion, the building received gold status, i.e. H. the second highest award. It says that the building saves 50% energy compared to normal buildings.
See also
Web links
Coordinates: 43 ° 38 ′ 44 " N , 79 ° 23 ′ 10" W.