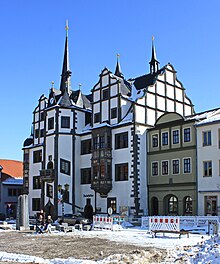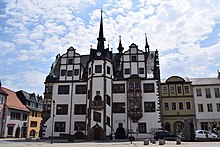Saalfeld town hall
The Saalfeld town hall is an early renaissance building on the market in Saalfeld in the Saalfeld-Rudolstadt district in Thuringia . It is the seat of the city administration of Saalfeld and is one of the most important historical town halls in Thuringia. In the courtyard is the so-called hat box , a round tower with the Saalfeld official prison .
history
A town hall in Saalfeld is documented in writing for the first time in 1363; In 1491 a so-called Lower Town Hall is mentioned in the Saalgasse, which was destroyed by fire in 1517. In 1468 the Upper Town Hall on the church square is mentioned, which was combined with the stone house on the fish market (the market pharmacy) to form a department store. In 1543, both houses, which had become superfluous due to the new town hall on the market, were sold. The stately, three-storey corner house was built between 1529–1537 and, along with the town halls in Neustadt an der Orla and Pößneck, is one of the most important new Renaissance town hall buildings in Thuringia, but also shows late Gothic forms. It was renovated several times in the 17th and 18th centuries, most recently in 1978/1979.
architecture
In the middle of the four-axis, plastered facade facing the market, the protruding octagonal stair tower with a keel arched entrance forms the main accent. On the first floor there is a balcony with a tracery parapet (with the year 1538), with a pointed dome at the end. The coupled windows are designed with profiled, stone-faced frames. Further accents are the polygonal oriel with tracery at the corner of the house and the rectangular oriel to the right of the tower with candelabra columns, loop bars and the Saxon-Electoral coat of arms, which is marked with 1534.
The spire and the two flanking gables of the dwelling houses , which are designed with plaster pilasters and cornices, structure the roof area. On Köditzgasse, the structure is divided by the large gable of the house and another gable between the two houses. The interiors on the ground floor are all closed off with groin vaults . This includes the entrance hall in the middle and the Ratskeller on the corner of the house. On the upper floor, the rooms are covered by coffered ceilings and plank-beam ceilings on mighty beams . There the large conference room is on the corner and to the west of the entrance hall or vestibule, the archive is in a kind of solid interior. The second floor was originally equipped with a cloth floor for the merchants. - The above-mentioned tower-like building in the courtyard dates from the years 1857-1859, was designed by Carl Rudolf Tröger and contained the official prison, since 1973 the archive.
On the left side next to the entrance to the town hall there is a standard gauge of the Saalfeld cubit with a length of 56.6 cm to check the measurements used by the dealers.
literature
- Georg Dehio: Handbook of the German art monuments. Thuringia. 1st edition. Deutscher Kunstverlag Munich / Berlin 1998, ISBN 3-422-03050-6 , pp. 1059-1060.
Web links
Individual evidence
- ↑ Information on the Saalfeld town hall on Thüringen.info. Retrieved April 29, 2019 .
Coordinates: 50 ° 38 ′ 52 ″ N , 11 ° 21 ′ 41 ″ E

