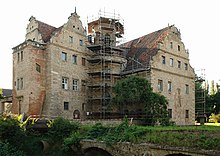Oberau Castle
The Oberau Castle is a village in Oberau , community Niederau , in Saxony near Meissen located moated castle that for centuries the Saxon noble family of Miltitz belonged. The castle is one of the oldest preserved moated castles in Saxony.
history
In 1274 a fortified tower was built on the site of today's castle, around which a moat was built . The first conversion of the defense tower into a defensive residential tower is known from the year 1286 . The special feature of this residential tower is the internal stairs and the external living rooms. In 1550, Ernst von Miltitz had an impressive, elongated new building built in the Renaissance style with accentuated gable tops next to the residential tower . In 1594 the building was thoroughly redesigned to create a renaissance castle. In the 17th century , painted wooden ceilings were installed in the castle, but their boards were used in a different way from 1807. The painting was retained. In 1803 the construction of the Oberau Castle was renewed. As part of this construction work, valuable stucco work was created. In the period from 1807 to 1878, the manor received its form that is characteristic today. At the beginning of this period in particular, the castle got its striking appearance. Traditions from the end of 1853 tell of a single bridge - probably a drawbridge - that led across the moat to the castle. In 1860 the northeast wing was built, the style of which was adapted to the existing parts of the building. This gave the castle an angular floor plan and a neo-Gothic stair tower.
The castle was listed as a historical monument in 1937 . After the end of the war, displaced persons were quartered in the castle. The entire building was moved from the basement to the roof. After some families moved away, some rooms were rebuilt. In the period that followed, ten displaced families still found accommodation in the castle. These conversions were later also used by a children's home. As there was not enough space for the children's home, plans were made to demolish the castle. The demolition is delayed, however, as the resettlement families still lived in the castle. In 1946 the manor building was redesigned so that it could be used for other purposes. The large palace gardens were also significantly affected by the renovations.
In October 1994 the roof of the castle, which was threatened with decay, was made winterproof. The palace renovation received funding from the German Foundation for Monument Protection in 1997 . As a result, in the spring of 1997, the mold was removed from the entire castle. However, black spots remained. On September 13, 1998, the renovation of the castle roof began. In 1999 the castle was taken over by the Monument Preservation Working Group. The renovation of the castle pond began in the summer of 2000. In the late summer of 2001, the first half of the roof was almost finished. However, since then, work has repeatedly stalled.
In the summer of 2002, further historical evidence was uncovered on the lower floors (1st floor and ground floor). In addition, the renovation of the walls of the castle pond was continued. The renovation work on the roof was stopped in November 2002, as the job creation measure involved expired. In 2003 and 2004 work to secure the roof structure was carried out. In March and April 2004, part of the roof area was sealed with used tiles . The renovation of the castle pond was largely completed this year. The tower cap was restored between 2006 and 2012.
The Förderverein Wasserschloss Oberau offers guided tours in the castle area, the income from which is used to maintain the area.
Web links
- Official website of Oberau Castle (operator: Niederau municipality)
- Saxony's castles: Oberau Castle
- Schloss Oberau on the website of the "Open Houses" project
Coordinates: 51 ° 11 ′ 5.5 ″ N , 13 ° 33 ′ 16 ″ E



