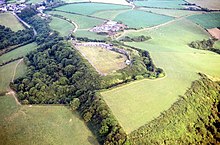Scraesdon Fort
Scraesdon Fort is a former fort in the county of Cornwall in Great Britain . The former fort, protected as a Grade II cultural monument and a Scheduled Monument , is located about 400 m west of the village of Antony on the Rame peninsula on a hill up to 77 m high above the Lynher River.
history
The fort was designed in 1859 on the recommendation of the Royal Commission on the Defense of the United Kingdom as part of the new fort belt around Plymouth and built from 1860 to 1865. As part of the Western Defense , it was to work with Polhawn Fort and Tregantle Fort to prevent hostile landings on the Rame Peninsula, from where the Devonport naval base could have been shot across the Hamoaze .
The fort was never involved in combat operations and was soon considered obsolete due to the advancement of artillery. The original armament was 27 guns, but they were never fully installed. In 1893, the armament consisted of 8 7-inch RBL guns, along with a few other guns, which by this time were already out of date. The Whitesand Bay Battery and the Tregantle Down High Angle Battery were built in the 1880s to replace the obsolete fort of the Western Defense . With the construction of the new coastal artillery positions, a military railway was also built from Walker Quay on the Lynher River via Scraesdon Fort to Tregantle Down High Angle Battery, about 2 km south, on which the heavy artillery was transported. The railway line was completed in 1893, but ten years later the heavy artillery was dismantled and the railway line was shut down and finally dismantled.
Scraesdon Fort was used as a barracks for a long time, after which it stood empty and fell into disrepair. The northern, lower part of the fortress as well as the ramparts and moats are partly heavily overgrown by bushes. From 1940 the fort served as a training area for the training centers HMS Raleigh and HMS Fisgard in Torpoint , currently it is occasionally used as a training area for units of the Royal Marines and cannot be visited.
investment
The fortress forms an irregular pentagon, which is surrounded by a ditch up to 24 m wide, partly filled with water. The trench could be defended with four half and one full caponiers . Because of its location on the slope, the fortress consists of an upper part and a lower, northern part, only 53 m above the river. The two sections are separated by a transverse wall with casemates running from east to west , the different levels of the complex are connected by numerous stairs and galleries. The outer walls are made of coarse limestone and enclose an inner courtyard that is up to 200 m wide. On the courtyard side are the two-story brick-built magazines and barracks. The main gate is on the south-eastern outer wall.
Web links
- The National Heritage List for England: Scraesdon Fort
- Victorian Forts: Fort Scraesdon (PDF, 223.7 kB)
- Plymouth Western Defenses
Individual evidence
- ^ Tregantle Military Railway. Retrieved June 11, 2013 .
Coordinates: 50 ° 22 ′ 18.8 " N , 4 ° 15 ′ 45.6" W.

