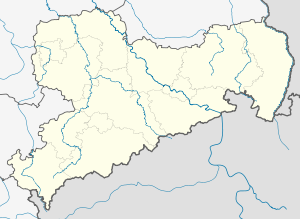Seidewitztal Bridge
Coordinates: 50 ° 55 ′ 23 " N , 13 ° 53 ′ 27" E
|
|
||
|---|---|---|
| use | Road bridge | |
| Convicted | Federal motorway 17 | |
| Subjugated |
Seidewitz , km 35.62 on state road 176 Pirna – Liebstadt |
|
| construction | Reinforced concrete arch bridge | |
| overall length | 568 m | |
| Construction height | 1.6-2.3 m | |
| height | 59 m | |
| start of building | 2003 | |
| completion | 2006 | |
| opening | 2006 | |
| location | ||
|
|
||
The Seidewitztal bridge is 154 m arch span the largest reinforced concrete arch bridge in Saxony.
The bridge with a total length of 568 m lies on the A 17 between the Pirna and Bahretal junctions . The construction of the bridge began in 2003 and was completed in 2006. It has two parallel superstructures and substructures with a 3.75% longitudinal gradient from north to south. The structure crosses the valley of the Seidewitzbach near Pirna and the state road S176 running there at an angle of approximately 45 ° at a maximum height of 59 m . The valley floor of the main valley had to be bridged without supports because of the fauna-flora habitat to be protected , even during construction, which led to the construction of a cantilever arch bridge.
superstructure
The bridge has two 2.9 m high superstructures , each consisting of two 2.3 to 2.6 m high and approximately 1.5 m wide steel box girders. The steel boxes are hermetically sealed to avoid corrosion , but can be walked on, and with a clearance of 5.0 m only connected with cross girders under the bridge bearings . A steel composite structure was created by concreting an approximately 15 m wide and 20 to 48 cm thick reinforced concrete deck . The spans of the 12-span superstructure are 43 m, 4 × 55 m, (5 × 30.8 m = 154 m), 2 × 54 m and 43 m. The steel superstructure was welded together at the north abutment and pushed in in sections using the incremental launching method with a front end . The reinforced concrete deck was then concreted in sections using a formwork carriage .
Substructure
Approximately in the middle of the bridge, the superstructure is demolished by a parabolic reinforced concrete arch with a span of 154 m. The arch cross-section is a 6.5 m wide full cross-section made of reinforced concrete . The construction height at the transom foundations is a maximum of 2.3 m and decreases to 1.60 m towards the apex. The arch was built in cantilever construction with cycle lengths of 6 m and auxiliary bracing that were anchored in the rock via the adjacent pillar foundations.
literature
- Karl-Heinz Reintjes: The arched bridges of the A17 - design and execution . In: Bautechnik , 82, 2005, issue 11.


