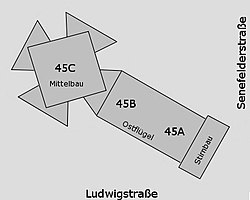Senefelderstrasse 45A – C
The house Senefelderstraße 45A-C in Stuttgart is an apartment building with condominiums in the west of Stuttgart , which was built from 1846 to 1850 by the architect Theodor von Landauer and used as a penitentiary until 1901 ("penitentiary house").
building
The building was constructed in a simple classical style with exposed sandstone facades. The four wings of the building complex planned in the shape of a cross were to be grouped around a central building to which they were connected via triangular buffer structures. In addition to the central building, the wings in the east and west as well as two short extensions in the north and south were realized. The west wing and the two annexes were torn down after the inmates had moved to the prison in Ludwigsburg in 1902, so that the building concludes with the central building and the buffer structures. In front of the east wing is a transverse front building with three high round arched doors.
The central building and the remaining east wing are five stories high, the front building is one story higher. The central and wing sections are crowned by gable roofs, the front section ends in a hipped roof. The gable roofs of the buffer structures close off at the gable. The partially coupled windows are designed as round arched windows and as rectangular or segmented arched windows.
|
|
|
Penitentiary
The listed building Senefelderstraße 45 A – C in Stuttgart is located in the inner courtyard of the houses between Senefelderstraße, Ludwigstraße and Hasenbergstraße. Today's apartment building was originally planned as a penitentiary house, that is, as a penitentiary. The four wings of the building were to form a Greek cross in plan and radiate from an octagonal central building. This construction method for prisons, which was common at the time, had the advantage that the supervisory staff could centrally monitor the prisoners in the wing buildings from the central building. An example of a completed prison of this type is the Heilbronn cell prison , which Theodor von Landauer built in 1873.
The Stuttgart Penitentiary House was built between 1846 and 1850 according to plans by Theodor von Landauer. Since there was disagreement about the prison system and the related occupancy system, only the central building and the east wing with the administration wing and the west wing with the cell wing were built. At the time it was built, the house was still outside the city; after the city was expanded to the west, it was in the middle of the residential area.
Reuse
Due to the chronic overcrowding of the institution, the prisoners were transferred in 1901 to the more economical prison in Ludwigsburg. From 1903, the facility housed the teaching and experimental workshop of the Royal School of Applied Arts, which moved to the new building at Am Weißenhof 1 in 1913, and the printing school from 1904 to 1915, and from 1915 also the Württemberg School Museum. During the First World War, French prisoners of war were housed in the building. After the war, 40 emergency apartments were set up in the building, and in 1927 it was converted into a tenement house with 20–30 apartments. In the early 1980s the apartments were converted into condominiums. In 2009 the roof of the house caught fire. None of the 28 residents were harmed, the cost of rebuilding amounted to over one million euros.
literature
- Heike Armbruster: Living in the old penitentiary. , pdf. Stuttgarter Zeitung , November 30, 2011, archived from the original on November 7, 2017 . .
- Nicole Bickhoff-Böttcher: Stuttgart prison. Ludwigsburg: State Archives Ludwigsburg, 1991, online .
- Ulrich Gohl: Faces of their time: unknown Stuttgart architectural and cultural monuments. Tübingen, Silberburg-Verlag, 1992, pages 8-10.
- Rudolph Moser: Description of the Stadtdirections-Bezirk Stuttgart. Stuttgart: Hallberger, 1856, pages 295-297, online .
- Paul Sauer : In the name of the king: Criminal legislation and penal execution in the Kingdom of Württemberg from 1806 - 1871 , Stuttgart, Theiss, 1984, especially pages 174-181, 188-189, 198, 210-211.
- Werner Skrentny (editor); Ralf Arbogast: Stuttgart on foot. 20 city district forays through history and the present , Tübingen 2011, pages 263–264.
- Gustav Wais : Stuttgart in the nineteenth century. 150 pictures with explanations of city history, architectural history and art history. Stuttgart 1955, plate 129.
Web links
Footnotes
- ↑ # Crossbow 2011 .
- ↑ A penitentiary, from the Latin poena = punishment, was a convict, in another meaning a penitentiary was a confessor.
- ↑ #Moser 1856 .
- ↑ For decades the Pennsylvanian system and the Auburnian system of the penal system were discussed again and again ( #Landauer 1900.2 , pages 341-344), both of which required individual cells for the inmates. However, due to the high costs of single cell occupancy, such a system was not implemented throughout ( #Skrentny 2011 ).
- ↑ #Moser 1856 , #Sauer 1984 .
- ↑ #Armbruster 2011 , #Gohl 1992 , Stuttgart address books .
- ↑ # Crossbow 2011 .
Coordinates: 48 ° 46 ′ 28.1 ″ N , 9 ° 9 ′ 38.1 ″ E




