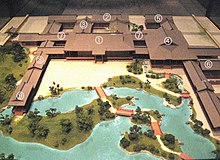Shinden style

first main room ( shinden ), 2. north side room ( kita no tai ), 3. hosodono , 4. eastern side room ( higashi no tai ), 5. northeast side room ( higashikita no tai ), 6. samuraidokoro , 7 connecting bridge ( wataridono ), 8. garden corridor ( chūmonrō ) 9. Angel pavilion ( tsuridono ).
Shinden style ( Japanese 寝殿 造 り , shinden zukuri ) is an architectural style in historical Japan . In addition to the Sukiya and Shoin styles , it is one of the three major styles for residential buildings from the pre-industrial period (before 1868).
Shinden ( 寝殿 ) means "bedroom" in the original or "main room" in the later meaning. All other rooms and gardens are arranged around the Shinden with a strict north-south orientation. In contrast to the later Sukiya and Shoin styles, this style is a palatial form of living for aristocratic society.
classification
The Shinden style had its heyday during the Heian period , at the time when Kyoto (then Heian-kyō ) was the capital of Japan . The origin is based on the structure and design of the Heian Palace there and was then used in numerous provinces.
The architecture of the Shinden style reflects the principles of the Buddhist "School of the Pure Land" which was present at the time, called Jōdo-shū . The buildings and gardens should always arouse energy, vitality and creativity by means of bright and wide-open rooms that always have a strong relationship to a carefully planned garden. The previous Chinese Buddhist architecture expressed this less.
Despite their still overwhelming appearance, the buildings are somewhat smaller and less imposing than the Chinese palaces. The lower demands on the structure were expressed in a lighter construction with thinner and fewer columns. Lighter wood and significantly more curved roofs underlined this lightness.
structure
The main components of an object built according to Shinden-zukuri are:
- Main room ( 寝殿 , shinden )
- Side pavilions or outbuildings ( 対 屋 , tai no ya )
- covered connecting bridges ( 透 渡 殿 , sukiwatadono and 渡 殿 , watadono )
- Garden corridors ( 廊 , rō ) with gates ( 中 門廊 , chūmonrō )
- Fishing pavilions ( 釣 殿 , tsuridono )
The symmetrical arrangement of the individual rooms plays a central role. The main room ( shinden ) lies on a central axis running from north to south and forms the center of the building. It is built on a raised stone base, which is supposed to convey a feeling of grandeur.
To the right and left of this there is a side room ( tai ), which are connected to the main room by corridors ( sukiwatadono ). Garden corridors run south from each of the side rooms, each with a small gate to the outside halfway through. This results in a garden that is open to the south, but closed to the east and west, and offers space for many different ceremonies. At the southern end of this garden there is usually a small pond that can be observed from the fishing pavilions at the southern ends of the garden corridors.
While the main room has a north-south roof ridge , the two side rooms have roof ridges running from east to west, which further reinforces the strong symmetry.
Examples
- Heian Palace , the Imperial Palace of Japan in Kyoto between 794 and 1227
- Byōdō-in , built in 998 in Uji (Kyōto) ( Kyoto Prefecture )
Individual evidence
- ^ Mira Locher, Traditional Japanese Architecture. An Exploration of Elements and Forms, p. 30, ISBN 978-4-8053-0980-3 , 2010
- ↑ shinden-zukuri 寝殿 造 . In: JAANUS. Retrieved October 16, 2014 .