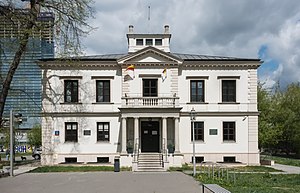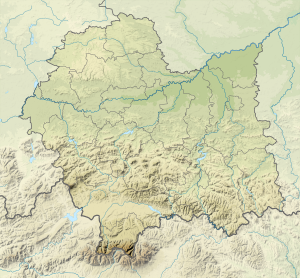Sikorski Palace
| Sikorski Palace | ||
|---|---|---|
|
Main facade |
||
| Creation time : | 1877 | |
| Castle type : | Palace | |
| Conservation status: | Reconstructed | |
| Place: | Warsaw | |
| Geographical location | 52 ° 13 '40.4 " N , 20 ° 59' 23.8" E | |
|
|
||
The Sikorski Palace (Polish: Pałacyk Sikorskiego ) is located in the Warsaw district of Wola at Ulica Srebrna 12 . The neo-renaissance building , which was built at the end of the 19th century, had a checkered history and is now the seat of the Warsaw-Wola Museum, which is dedicated to the history of the district .
history
In 1877 the sculptor Aleksander Sikorski acquired the site on which he had the palace built right next to his workshop in 1880. He died the following year. His children inherited the building and sold it to a stone cutting company. In 1895 it came into the hands of Maurycy Borman, a partner in the mechanical factory “Borman i Szwede”. From 1905 to 1929 it was owned by his wife Cecylia; other owners were Władysław Rejman, Ludwik Maksymilian Rejman, Henryk Piotr Zdanowicz and Andrzej Eugeniusz Mosiński. In 1937 the palace became state property - and it is still there today.
Until 1944, the building housed a municipal health center. During the Warsaw Uprising , the 3rd company of the Chrobry II Battalion of the Armia Krajowa was housed here. After the end of the war until 1973, the seat of the state press company RSW (Prasa-Książka-Ruch) was located here . In 1974, Zygmunt Łuszczyński carried out a comprehensive renovation of the building. The museum for the Wola district then moved in.
architecture
The palace has two storeys and stands on a rectangular, L-shaped floor plan. It consists of a square core building (each with 15-meter-long fronts) and an approximately 20-meter-long wing adjoining it to the north. The central projection on the front includes a roof gable and a balcony supported by a four-pillar portico . The core building has a roof lantern in the middle of the symmetrical roof . Originally the palace was surrounded by a spacious garden with trees, but today there are parking spaces for the neighboring apartment blocks from the post-war period.
See also
References and comments
- ↑ Aleksander Sikorski († 1881) was a Polish stonemason and sculptor. Under him the renovation of the Warsaw Sigismund Column was carried out in the 1860s , according to Information at Polskaniezwykla.pl (in Polish)
- ↑ according to Chroscicki (see Lit.Verz.) The building was built for Wiktor Heurteux
- ↑ presumably it was Stefan Norblins company, according to Chroscicki (see reference list)
literature
- Julius A. Chroscicki and Andrzej Rottermund: Architectural Atlas of Warsaw. 1st edition, Arkady, Warsaw 1978, p. 205
- Jerzy S. Majewski, Dariusz Bartoszewicz and Tomasz Urzykowski: Spacerownik Warszawski , Agora SA, ISBN 978-83-60225-96-7 , Warsaw 2007, p. 86 f.
Web links
- Brief description on the website of the City of Warsaw (in Polish)
- Description on the Warsaw Historical Museum website (in Polish)



