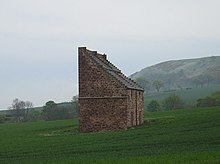Mock House
Spott House is a mansion in the Scottish hamlet of Spott in the East Lothian council area . In 1971 the structure was included in the Scottish List of Monuments in Category B. Other outbuildings are listed in categories B and C. The pigeon house , which is classified as a monument of the highest monument category A, should be emphasized .
history
The story of Spott goes back to Elias de Spot , who received the lands after an oath of allegiance to Edward I in 1296. In the past there was a moth at the site, but the mound of earth has not been preserved to this day. Later a tower house was built there , which King James I may have visited. Traditionally, the leader of the Covenanters David Leslie stayed in the Tower House before the Battle of Dunbar . The following night it then offered accommodation to the victorious Oliver Cromwell . In 1705, witch trials were held in Spott House and convicted witches were burned there.
The present mansion was built in the 1830s. The Scottish architect William Burn is responsible for the design . Fragments of the older Tower House were integrated into the manor house. After the property had been owned by the Clan Hays (see also Yester House ) for centuries , it was sold to James Hope in 1947 . Since then it has changed hands several times. In the 2010s, the 1,000 acre property with 16 buildings went up for sale for £ 25 million. After initially no buyer was found, it was divided up and the pieces of land sold individually.
description
The mansion is isolated within a spacious property southeast of the hamlet of Spott. The two- to three-story mansion was designed by William Burn in the Scottish Baronial style , with parallels to his work on Tyninghame House are clear. The masonry consists of reddish sandstone , with building openings highlighted in gray. Three gable surfaces worked as stepped gables dominate the asymmetrical, west-facing front. The entrance portal is designed in the Jacobean style. Two towers with conical roofs rise, one of which protrudes to the left of the entrance portal. The roofs of the manor house are covered with gray slate.
Pigeon house
The associated pigeon house is isolated 600 m northwest of the manor house. It dates from the 18th century and is similar in design to the Bowerhouse pigeon house . It has a rectangular floor plan of 8.9 mx 5.7 m. Its back is 8.5 m high, while it has an eaves height of 4.3 m on the front. The masonry is made of red sandstone and was once plastered with Harl . A belt cornice runs around, which is only interrupted on the front side, on which two doors and windows are arranged symmetrically. The final slate roof is framed in steps. A total of 24 entry holes lead into the interior, where 1422 nest boxes are set up.
Individual evidence
- ↑ a b c d Listed Building - Entry . In: Historic Scotland .
- ↑ a b Listed Building - Entry . In: Historic Scotland .
- ↑ Entry on Spott House in Canmore, the database of Historic Environment Scotland (English)
- ↑ a b The Scotsman: £ 25m Spott Estate broken up to attract buyers , March 2, 2013.
- ↑ Information on Mock House
- ↑ Entry on Taubenhaus von Spott House in Canmore, the database of Historic Environment Scotland (English)
Web links
- Entry on Spott House in Canmore, Historic Environment Scotland database
Coordinates: 55 ° 58 ′ 10.1 ″ N , 2 ° 30 ′ 56.1 ″ W.
