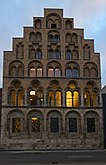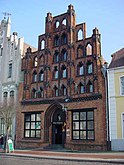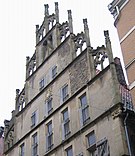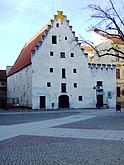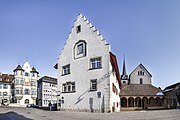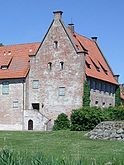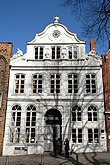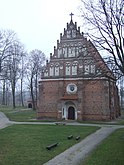Stepped gable

Stepped gable (also stepped gable , stepped gable or cat staircase ) describes a stepped gable shape . The gable field extends beyond the roof cladding and conceals it.
Geographical distribution
The earliest examples were in Romanesque architecture in Flanders ( Belgium ) in the 12th century , then in the Rhineland in the 13th century . The Romanesque house on Graslei in Ghent , called Korenstapelhuis or Spijker, which dates from the late 12th century, may have the oldest staggered gable still in existence. The Overstolzenhaus in Cologne is one of the few Romanesque buildings with a stepped gable. In the Gothic period , the stepped gable was particularly widespread in northern Germany and the area of the Teutonic Order and in Denmark , but also in the Dutch - Flemish area and further south from southwest Germany to Bohemia . Above all, representative secular buildings were provided with stepped gables, as well as some naves in the Baltic Sea region and some church towers in Swabia. In Poland, no fewer churches than secular buildings have stepped and volute gables. There, in secular architecture, it was preferred to use decorated horizontal façades, known as the Polish Attica . In the late 16th and early 17th centuries, some Scottish mansions and castles with stepped gables were also built.
Brick Gothic civil buildings as well as works of the brick renaissance and the Weser renaissance are not to be thought without stepped gables .
On the Baar , the poorly forested east side of the Black Forest massif , there are numerous farmhouses with stepped gables.
Design
The steps were occasionally decorated with blind arches , friezes , tracery or battlements . These decorations can still protrude over the stepped wall end in the form of a tracery crown, or the steps protruding over the sloping roof can be perforated with round ("wind holes") or window-shaped openings ("wind" or "air windows").
In the architecture of the Renaissance and even more so in the Baroque , the stepped gable was further developed into the volute gable with the use of helical ornaments ( volutes ) and other contemporary decorative elements .
In the Baroque period, the ornamental gables towering over the roof were popular not only in northern Germany, but also in the Netherlands, Flanders, southern Germany and Bohemia. Instead of many steps, often only a few, sometimes a single pair, with huge volutes were built .
Examples
Overstolzenhaus , 1230, Romanesque , Cologne
The old Swede , 1380, Gothic , Wismar
Stone gate in Anklam , gable from 1450
Curia in Fischgasse in Fritzlar , around 1410
Mayor's house , 1538, Herford , sandstone Gothic with tracery crowning
so-called fruit box in Nellingen , Ostfildern , between 1565 a. 1599
Solnice (Salt House) in České Budějovice , before 1563
Dominican church in Lublin , 16th century, volute and stepped gable
Herzogsburg in Dingolfing ( Lower Bavaria )
Neustadt No. 20 in Sterzing , South Tyrol
Leiden , Netherlands , 17./18. Century
Die Glocke (Bremen) , 1926–1928, mixture of expressionism and Heimatschutz style
Helferei (1526) and Haus zum Thiergarten (left, 1529) in Schaffhausen , Switzerland
Wulfersdorf village church ( Ostprignitz ): nave before 1525, Gothic , tower after 1550, Renaissance
former Rent Office building, 16./17. Century in Mauterndorf im Lungau on the upper Mur
Building ensemble in Friedrichstadt , North Friesland district , 17th century.
Grundtvigskirche and outbuildings in Copenhagen , Denmark , 1927, Expressionism
Other ornamental gables
Triangular gable with individual scales
There are also triangular gables with individual tiers, often in combination, but which do not form a connected staircase:
- First season, possibly as an architecturally upgraded fireplace
- Staggered shoulders at the eaves
- possibly in between
Triangular gables with ridge and shoulder staves are called three-staggered gables.
Three-tiered gable on Haus Loburg near Coesfeld in the Münsterland
Three-tier gable in Edam , North Holland
Gable with five individual tiers in Enkhuizen , North Holland
Abbot house of Middelburg Abbey , Zeeland province
Brauhaus the Beguine - Court's of Tongeren , Belgian province of Limburg
Three-tier gable in Stockach , near Lake Constance
Bederkesa Castle , late Gothic, Elbe-Weser triangle
Volute gable
In addition to stepped gables with volute decorations, there are also volute gables in which volutes replace the steps or the entire bevel of the gable is designed as a single volute. In the German and Dutch-speaking areas, volute gables are known on town houses in densely built-up old towns. The development of the volute gable coincided with the development of supremacy in the West and the establishment of European branches worldwide. Churches with volute gables were built around the world. The use of volute gables found no interruption from Renaissance architecture to historicism and the Art Nouveau of the industrial age.
Buddenbrookhaus in Lübeck , 1758
Brake Castle in Lemgo , 1587, Weser Renaissance
Volute gable in Edam , North Holland
House "de Keyzer" in Diest , Flemish Brabant
St. Stanislaus, Lublin , from 1575, both volute and stepped gables
former voivodeship building in Nawahrudak , Belarus
Uspensky Cathedral of Kiev-Pechersk Lavra , Ukraine
Puducherry Cathedral ( India ), French, 1791
- Gable with battlements
Castello di Grazzano Visconti in Vigolzone ( Emilia-Romagna )
Web links
Individual evidence
- ↑ Franz Seraph Seyser, Franz Xaver Jlling, chronicle the district town Budweis by the year 1840 by its origin (Google Book Search February 15, 2016)
- ^ Restoration in the Dominican Church św. Stanisław in its current form at the end of the 16th century after a major fire in 1575


